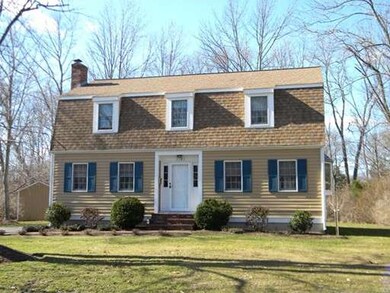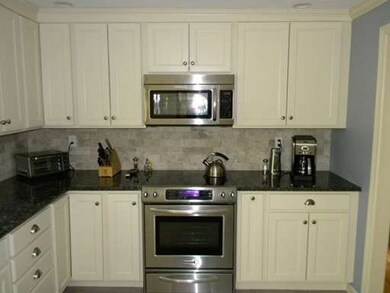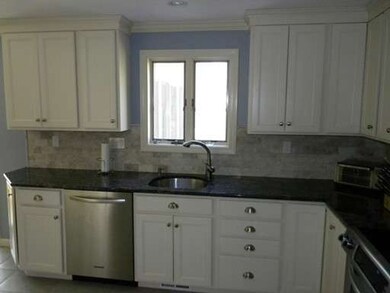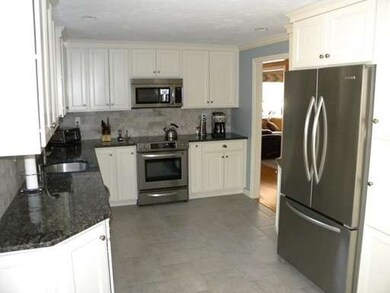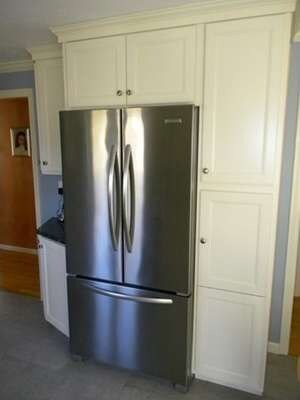
1101 W Elm Street Extension Brockton, MA 02301
Winters Corner NeighborhoodEstimated Value: $627,000 - $712,000
About This Home
As of June 2015Easton Line! This Is The One You Have Been Waiting For! Stunning Remodeled Dutch Colonial Has All The Bells & Whistles; Mind Blowing Kitchen w/New Cabinets, Granite Counters, Tiled Backsplash, Under Cabinet Lighting, Stainless Steel Appliances, Subway Tiled Floor & Recessed Lighting; Beautiful Sun Room Leads Out To The Mahogany Deck w/Vinyl Rails & To The Hot Tub; Custom 1/2 Bath w/Granite Top & Modern Sink; Family Room w/Fireplace; Hardwood Floors In Family, Living & Dining Rooms; 3 Large Bedrooms, Master Bath w/Jacuzzi & Double Vanity; Finished Room In The Lower Level For That Extra Space For The Kids, Central Air, Newer Heating System, Newer Hot Water Heater, Newer Roof; This House Needs Nothing Except It's New Owners!
Home Details
Home Type
Single Family
Est. Annual Taxes
$6,812
Year Built
1986
Lot Details
0
Listing Details
- Lot Description: Paved Drive
- Special Features: None
- Property Sub Type: Detached
- Year Built: 1986
Interior Features
- Has Basement: Yes
- Fireplaces: 1
- Primary Bathroom: Yes
- Number of Rooms: 9
- Amenities: Public Transportation, Shopping, Medical Facility
- Electric: Circuit Breakers
- Energy: Insulated Windows, Insulated Doors
- Flooring: Tile, Wall to Wall Carpet, Hardwood
- Insulation: Fiberglass
- Interior Amenities: Cable Available
- Basement: Full, Partially Finished
- Bedroom 2: Second Floor, 15X13
- Bedroom 3: Second Floor, 12X10
- Bathroom #1: First Floor, 10X5
- Bathroom #2: Second Floor, 11X10
- Bathroom #3: Second Floor, 13X10
- Kitchen: First Floor, 19X10
- Laundry Room: Basement
- Living Room: First Floor, 14X13
- Master Bedroom: Second Floor, 18X15
- Master Bedroom Description: Bathroom - Full, Flooring - Wall to Wall Carpet, Recessed Lighting
- Dining Room: First Floor, 14X11
- Family Room: First Floor, 13X13
Exterior Features
- Construction: Frame, Conventional (2x4-2x6)
- Exterior: Shingles, Wood
- Exterior Features: Deck - Wood, Gutters, Hot Tub/Spa
Garage/Parking
- Parking: Off-Street
- Parking Spaces: 6
Utilities
- Cooling Zones: 1
- Heat Zones: 1
- Hot Water: Electric, Tank
- Utility Connections: for Electric Range, for Electric Dryer
Ownership History
Purchase Details
Home Financials for this Owner
Home Financials are based on the most recent Mortgage that was taken out on this home.Purchase Details
Similar Homes in Brockton, MA
Home Values in the Area
Average Home Value in this Area
Purchase History
| Date | Buyer | Sale Price | Title Company |
|---|---|---|---|
| Alves Valdir | $345,000 | -- | |
| Spiller Susan B | -- | -- |
Mortgage History
| Date | Status | Borrower | Loan Amount |
|---|---|---|---|
| Open | Alves Valdir | $338,751 | |
| Previous Owner | Spiller Susan B | $225,000 | |
| Previous Owner | Spiller Howard L | $95,000 | |
| Previous Owner | Spiller Howard L | $223,000 |
Property History
| Date | Event | Price | Change | Sq Ft Price |
|---|---|---|---|---|
| 06/11/2015 06/11/15 | Sold | $345,000 | 0.0% | $138 / Sq Ft |
| 05/09/2015 05/09/15 | Pending | -- | -- | -- |
| 05/05/2015 05/05/15 | Off Market | $345,000 | -- | -- |
| 04/15/2015 04/15/15 | For Sale | $349,900 | -- | $140 / Sq Ft |
Tax History Compared to Growth
Tax History
| Year | Tax Paid | Tax Assessment Tax Assessment Total Assessment is a certain percentage of the fair market value that is determined by local assessors to be the total taxable value of land and additions on the property. | Land | Improvement |
|---|---|---|---|---|
| 2025 | $6,812 | $562,500 | $159,600 | $402,900 |
| 2024 | $6,493 | $540,200 | $159,600 | $380,600 |
| 2023 | $6,655 | $512,700 | $125,500 | $387,200 |
| 2022 | $6,405 | $458,500 | $114,600 | $343,900 |
| 2021 | $5,887 | $406,000 | $104,200 | $301,800 |
| 2020 | $5,943 | $392,300 | $99,800 | $292,500 |
| 2019 | $5,509 | $354,500 | $93,000 | $261,500 |
| 2018 | $5,513 | $343,300 | $93,000 | $250,300 |
| 2017 | $5,279 | $327,900 | $93,000 | $234,900 |
| 2016 | $5,333 | $307,200 | $89,500 | $217,700 |
| 2015 | $4,960 | $273,300 | $89,500 | $183,800 |
| 2014 | $5,125 | $282,700 | $89,500 | $193,200 |
Agents Affiliated with this Home
-
Greg Murphy

Seller's Agent in 2015
Greg Murphy
Lamacchia Realty, Inc.
(508) 509-7687
3 in this area
158 Total Sales
-

Buyer's Agent in 2015
Luis Fernandes
Thumbprint Realty, LLC
(617) 293-4010
Map
Source: MLS Property Information Network (MLS PIN)
MLS Number: 71817583
APN: BROC-000004-000156
- 76 Sunset Dr
- 24 Santee Rd
- 154 Fairview Ave
- 46 Loidie Ln
- 1033 Pleasant St
- 16 Chilton Rd
- 1161 Pleasant St
- 8 Chilton Rd
- 27 Carrlyn Rd
- 48 Coweeset Dr
- 14 Westfield Dr
- 23 Angelo St
- 688 Torrey St
- 82 Brian Dr
- 19 Digby Ave
- 15 Cathy Ln
- 108 Tilton Ave
- Lot 2 Winterberry Ln
- LOT 4 Winterberry Ln
- Lot 1 Winterberry Ln
- 1101 W Elm Street Extension
- 1129 W Elm Street Extension
- 1083 W Elm Street Extension
- 225 Candy Ln
- 1135 W Elm Street Extension
- 1120 W Elm Street Extension
- 235 Candy Ln
- 215 Candy Ln
- 1116 W Elm St
- 1116 W Elm Street Extension
- 273 Pearl St
- 1141 W Elm Street Extension
- 269 Pearl St
- 1138 W Elm Street Extension
- 261 Pearl St
- 205 Candy Ln
- 1153 W Elm Street Extension
- 283 Pearl St
- 36 Sunset Dr
- 44 Sunset Dr

