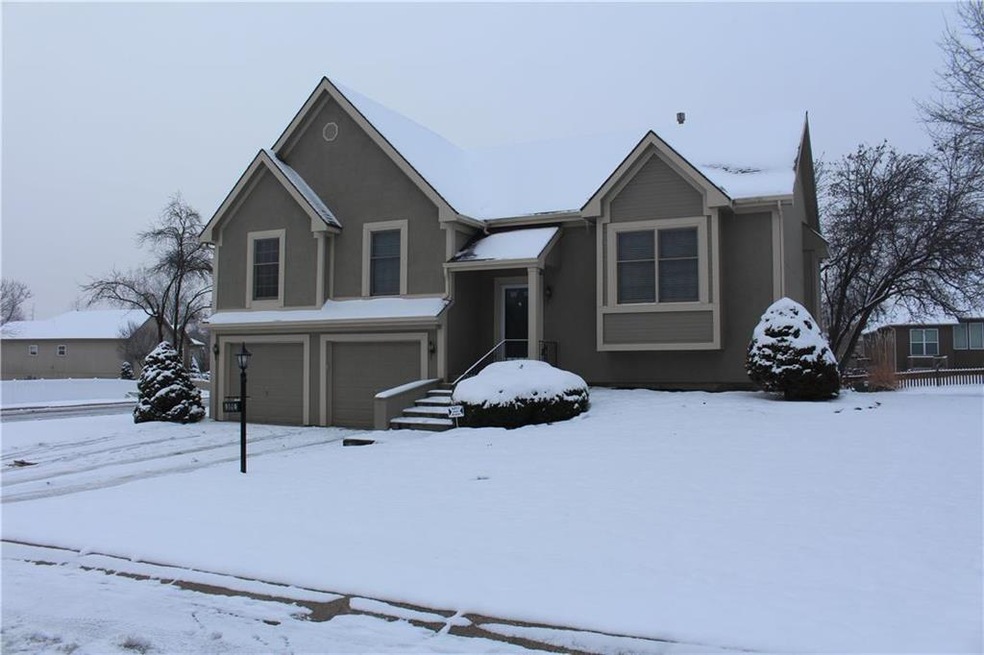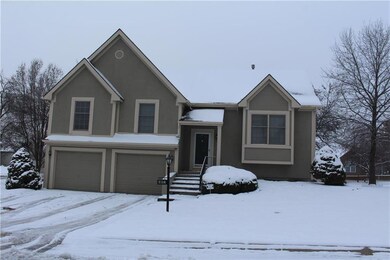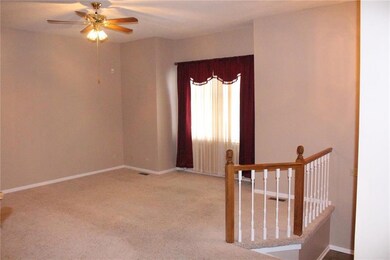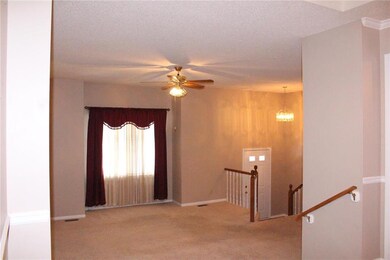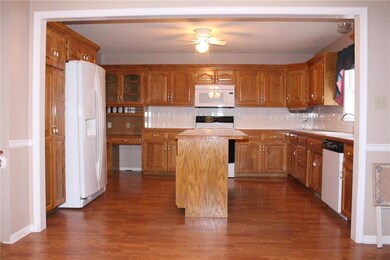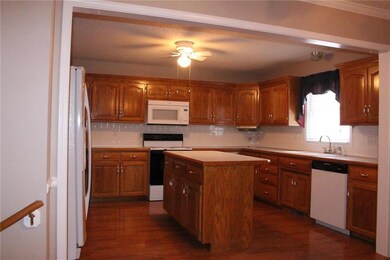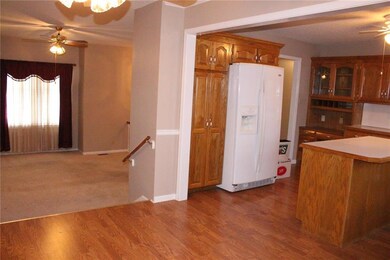
1101 Wallis Ln Leavenworth, KS 66048
Highlights
- Vaulted Ceiling
- Wood Flooring
- Formal Dining Room
- Traditional Architecture
- Granite Countertops
- Skylights
About This Home
As of May 2025Gorgeous well taken care of one owner home in Wellington on the Park Subdivision. This home has a beautiful kitchen with lots of cabinets, large living room with Fire Place, Large master suite, family room, bath and 4th BR in the basement, enclosed back deck and all on a large corner lot. Subdivision is next to the 10th Ave City Park. Walk to the award winning Leavenworth Schools Square Ft and Measurements are approximate, Please verify
Last Agent to Sell the Property
Realty Executives License #SP00220599 Listed on: 12/11/2019

Home Details
Home Type
- Single Family
Est. Annual Taxes
- $3,041
Year Built
- Built in 1995
Lot Details
- Lot Dimensions are 128x95
- Many Trees
HOA Fees
- $15 Monthly HOA Fees
Parking
- 2 Car Attached Garage
- Front Facing Garage
Home Design
- Traditional Architecture
- Split Level Home
- Composition Roof
Interior Spaces
- Wet Bar: Carpet, Ceiling Fan(s), Walk-In Closet(s), Double Vanity, Separate Shower And Tub, Ceramic Tiles, Shower Over Tub, Fireplace, Hardwood
- Built-In Features: Carpet, Ceiling Fan(s), Walk-In Closet(s), Double Vanity, Separate Shower And Tub, Ceramic Tiles, Shower Over Tub, Fireplace, Hardwood
- Vaulted Ceiling
- Ceiling Fan: Carpet, Ceiling Fan(s), Walk-In Closet(s), Double Vanity, Separate Shower And Tub, Ceramic Tiles, Shower Over Tub, Fireplace, Hardwood
- Skylights
- Gas Fireplace
- Shades
- Plantation Shutters
- Drapes & Rods
- Family Room
- Living Room with Fireplace
- Formal Dining Room
- Finished Basement
- Walk-Out Basement
- Laundry on lower level
Kitchen
- Eat-In Kitchen
- Electric Oven or Range
- Dishwasher
- Granite Countertops
- Laminate Countertops
Flooring
- Wood
- Wall to Wall Carpet
- Linoleum
- Laminate
- Stone
- Ceramic Tile
- Luxury Vinyl Plank Tile
- Luxury Vinyl Tile
Bedrooms and Bathrooms
- 4 Bedrooms
- Cedar Closet: Carpet, Ceiling Fan(s), Walk-In Closet(s), Double Vanity, Separate Shower And Tub, Ceramic Tiles, Shower Over Tub, Fireplace, Hardwood
- Walk-In Closet: Carpet, Ceiling Fan(s), Walk-In Closet(s), Double Vanity, Separate Shower And Tub, Ceramic Tiles, Shower Over Tub, Fireplace, Hardwood
- 3 Full Bathrooms
- Double Vanity
- Carpet
Home Security
- Storm Doors
- Fire and Smoke Detector
Schools
- Leavenworth High School
Additional Features
- Enclosed patio or porch
- City Lot
- Forced Air Heating and Cooling System
Community Details
- Wellington On The Park Subdivision
Listing and Financial Details
- Assessor Parcel Number 101-11-0-30-01-001.55-0
Ownership History
Purchase Details
Home Financials for this Owner
Home Financials are based on the most recent Mortgage that was taken out on this home.Purchase Details
Home Financials for this Owner
Home Financials are based on the most recent Mortgage that was taken out on this home.Purchase Details
Similar Homes in Leavenworth, KS
Home Values in the Area
Average Home Value in this Area
Purchase History
| Date | Type | Sale Price | Title Company |
|---|---|---|---|
| Warranty Deed | -- | Alliance Nationwide Title | |
| Grant Deed | $137,500 | -- | |
| Trustee Deed | $291,562 | Lawyers Title |
Mortgage History
| Date | Status | Loan Amount | Loan Type |
|---|---|---|---|
| Open | $285,200 | New Conventional | |
| Previous Owner | $219,220 | New Conventional |
Property History
| Date | Event | Price | Change | Sq Ft Price |
|---|---|---|---|---|
| 05/05/2025 05/05/25 | Sold | -- | -- | -- |
| 04/14/2025 04/14/25 | For Sale | $365,000 | 0.0% | $158 / Sq Ft |
| 04/07/2025 04/07/25 | Pending | -- | -- | -- |
| 02/10/2025 02/10/25 | For Sale | $365,000 | 0.0% | $158 / Sq Ft |
| 02/04/2025 02/04/25 | Price Changed | $365,000 | +60.4% | $158 / Sq Ft |
| 03/10/2020 03/10/20 | Sold | -- | -- | -- |
| 01/25/2020 01/25/20 | Pending | -- | -- | -- |
| 12/11/2019 12/11/19 | For Sale | $227,500 | -- | $98 / Sq Ft |
Tax History Compared to Growth
Tax History
| Year | Tax Paid | Tax Assessment Tax Assessment Total Assessment is a certain percentage of the fair market value that is determined by local assessors to be the total taxable value of land and additions on the property. | Land | Improvement |
|---|---|---|---|---|
| 2023 | $4,268 | $35,531 | $2,999 | $32,532 |
| 2022 | $3,815 | $31,568 | $3,342 | $28,226 |
| 2021 | $3,495 | $27,290 | $3,342 | $23,948 |
| 2020 | $3,337 | $25,859 | $3,342 | $22,517 |
| 2019 | $3,124 | $23,980 | $3,342 | $20,638 |
| 2018 | $3,087 | $23,510 | $3,342 | $20,168 |
| 2017 | $3,094 | $23,510 | $3,342 | $20,168 |
| 2016 | $3,099 | $23,510 | $3,342 | $20,168 |
| 2015 | $3,144 | $23,989 | $3,342 | $20,647 |
| 2014 | $3,016 | $23,127 | $3,342 | $19,785 |
Agents Affiliated with this Home
-
VANESSA SIEHL
V
Seller's Agent in 2025
VANESSA SIEHL
Reilly Real Estate LLC
(913) 683-4706
6 in this area
7 Total Sales
-
Jim Moreno

Buyer's Agent in 2025
Jim Moreno
The Moreno Group
(913) 705-0216
24 in this area
71 Total Sales
-
Rick Hansen

Seller's Agent in 2020
Rick Hansen
Realty Executives
(913) 547-1113
53 in this area
76 Total Sales
-
Britt Cogan

Buyer's Agent in 2020
Britt Cogan
Realty Executives
(913) 705-9966
48 in this area
78 Total Sales
Map
Source: Heartland MLS
MLS Number: 2200441
APN: 101-11-0-30-01-001.55-0
- 1015 Tamarisk Dr
- 4313 Ironwood Dr
- 4409 Ironwood Dr
- 4207 10th Ave
- 3804 Garland St
- 807 Park Ave
- 4416 Broadway Terrace
- 4204 Broadway Terrace
- 108 Woodmoor Ct Unit Lot 40
- 108 Woodmoor Ct Unit Lot 100
- 108 Woodmoor Ct Unit Lot 102
- 108 Woodmoor Ct Unit Lot 405
- 108 Woodmoor Ct Unit Lot 86
- 4529 New Lawrence Rd
- 4936 Parkway Dr
- 000 Eisenhower Rd
- 3118 10th Ave
- 702 Deerfield St
- 1131 Wildwood St
- 4842 Shady Bend Rd
