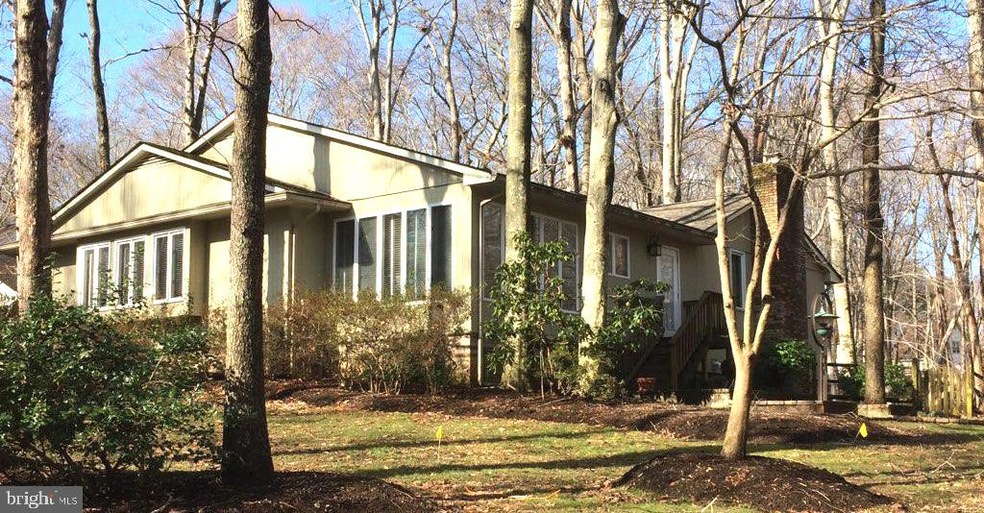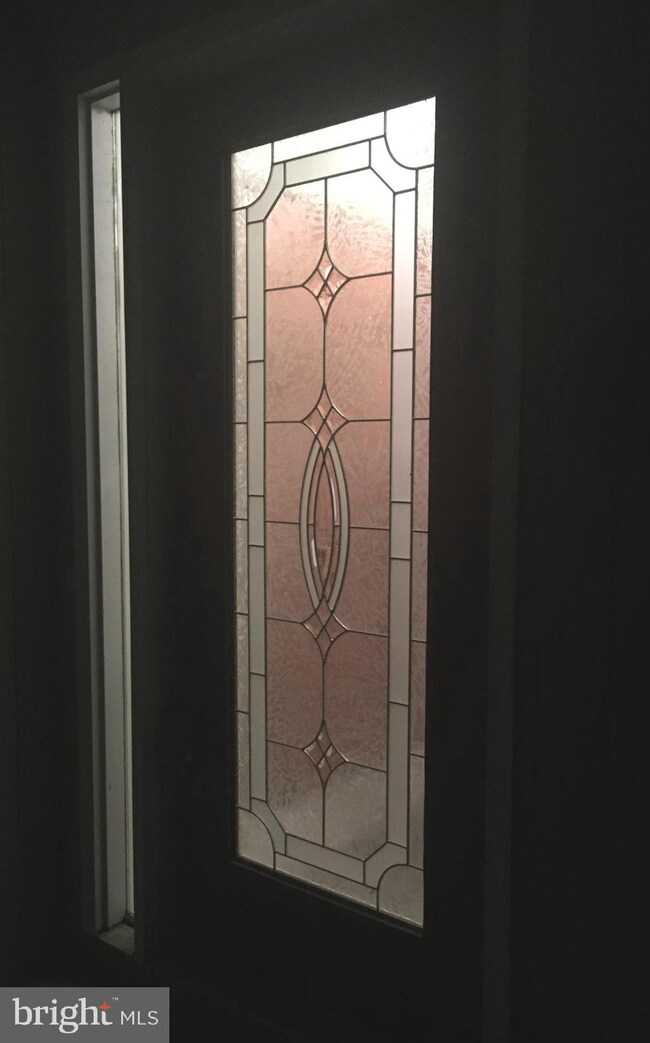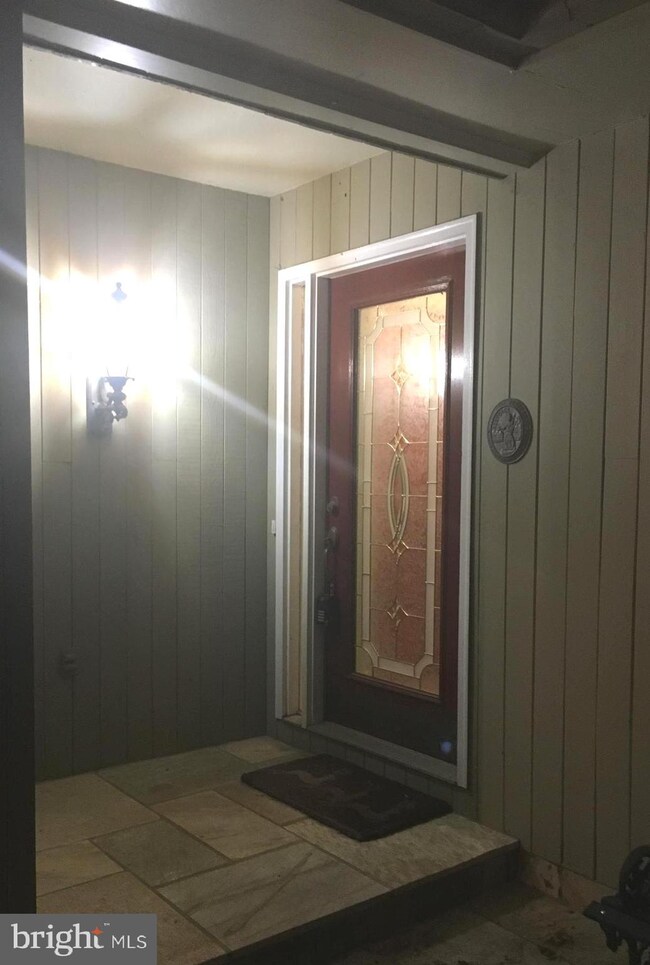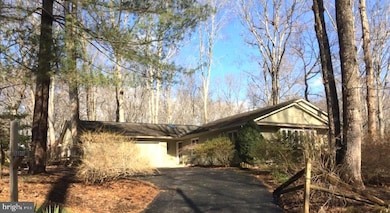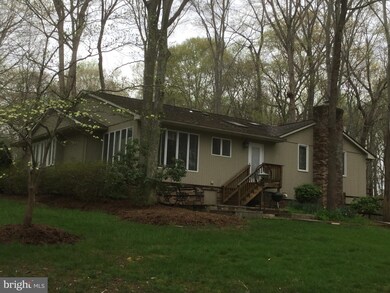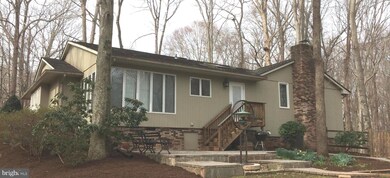
11010 Vine Ct Manassas, VA 20111
Estimated Value: $665,000 - $746,745
Highlights
- Gourmet Kitchen
- Open Floorplan
- Wood Flooring
- Osbourn Park High School Rated A
- Rambler Architecture
- Main Floor Bedroom
About This Home
As of June 2019Incredible value, new price ! Over 4,200 square feet, 2 level rambler - Gorgeous, open and spacious. Tranquil wooded lot yet close to Old Town. Oversized 2 car garage. Custom upgrades and touches throughout. Tongue and Groove vaulted ceilings in Dr & LR. + LR is 23x19 + All bedrooms good size. Great expanded custom decking off living room. Fireplace in living room. A true gourmet kitchen w/ AGA 44" legacy stove. Hickory cabinets. Beverage bar with ice maker. Skylights throughout. Huge walkout lower level. + Master bedroom with sitting room is 27x26 - 2 walk-in closets each with professionally installed organization systems - master bath is truly spa like with heated tile flooring and heated towel racks. Clawfoot tub + sep. shower - 2 vanity areas. Huge lower level with 4th bedroom and full bath. Don't miss this one it unique and elegant.
Last Agent to Sell the Property
Shane Keaton
1KEY REALTY Listed on: 03/21/2019

Last Buyer's Agent
Robert Brittingham
Sentry Residential, LLC.
Home Details
Home Type
- Single Family
Est. Annual Taxes
- $5,366
Year Built
- Built in 1981
Lot Details
- 1.32 Acre Lot
- Property is in very good condition
- Property is zoned A1
HOA Fees
- $29 Monthly HOA Fees
Parking
- 2 Car Attached Garage
- Front Facing Garage
- Driveway
Home Design
- Rambler Architecture
- Plywood Siding Panel T1-11
Interior Spaces
- Property has 2 Levels
- Open Floorplan
- Built-In Features
- Ceiling Fan
- Skylights
- Wood Burning Fireplace
- Window Treatments
- Family Room
- Combination Dining and Living Room
- Bonus Room
- Storage Room
- Wood Flooring
- Basement Fills Entire Space Under The House
- Fire and Smoke Detector
Kitchen
- Gourmet Kitchen
- Double Oven
- Gas Oven or Range
- Six Burner Stove
- Range Hood
- Ice Maker
- Dishwasher
- Kitchen Island
- Disposal
Bedrooms and Bathrooms
- En-Suite Primary Bedroom
- En-Suite Bathroom
- Walk-In Closet
Laundry
- Laundry Room
- Laundry on main level
Utilities
- Forced Air Heating and Cooling System
- Vented Exhaust Fan
- Water Treatment System
- Well
- Natural Gas Water Heater
- Septic Tank
- Cable TV Available
Community Details
- Raintree Subdivision
Listing and Financial Details
- Tax Lot 5A
- Assessor Parcel Number 7894-75-0486
Ownership History
Purchase Details
Home Financials for this Owner
Home Financials are based on the most recent Mortgage that was taken out on this home.Purchase Details
Home Financials for this Owner
Home Financials are based on the most recent Mortgage that was taken out on this home.Similar Homes in Manassas, VA
Home Values in the Area
Average Home Value in this Area
Purchase History
| Date | Buyer | Sale Price | Title Company |
|---|---|---|---|
| Arnold Amy M | $479,000 | Attorney | |
| Owens Robert H | $230,000 | -- |
Mortgage History
| Date | Status | Borrower | Loan Amount |
|---|---|---|---|
| Open | Arnold Amy M | $476,500 | |
| Closed | Arnold Amy M | $479,000 | |
| Previous Owner | Owens Robert H | $327,000 | |
| Previous Owner | Owens Robert H | $265,000 | |
| Previous Owner | Owens Robert H | $130,000 | |
| Previous Owner | Owens Robert H | $184,000 |
Property History
| Date | Event | Price | Change | Sq Ft Price |
|---|---|---|---|---|
| 06/26/2019 06/26/19 | Sold | $479,000 | -1.8% | $129 / Sq Ft |
| 04/24/2019 04/24/19 | Price Changed | $487,900 | -1.4% | $131 / Sq Ft |
| 04/13/2019 04/13/19 | Price Changed | $494,800 | -1.0% | $133 / Sq Ft |
| 04/05/2019 04/05/19 | Price Changed | $499,900 | -2.0% | $134 / Sq Ft |
| 03/21/2019 03/21/19 | For Sale | $509,900 | -- | $137 / Sq Ft |
Tax History Compared to Growth
Tax History
| Year | Tax Paid | Tax Assessment Tax Assessment Total Assessment is a certain percentage of the fair market value that is determined by local assessors to be the total taxable value of land and additions on the property. | Land | Improvement |
|---|---|---|---|---|
| 2024 | $5,581 | $561,200 | $168,000 | $393,200 |
| 2023 | $5,693 | $547,100 | $163,200 | $383,900 |
| 2022 | $5,876 | $520,300 | $152,700 | $367,600 |
| 2021 | $5,754 | $471,400 | $138,900 | $332,500 |
| 2020 | $6,938 | $447,600 | $135,500 | $312,100 |
| 2019 | $6,749 | $435,400 | $130,800 | $304,600 |
| 2018 | $5,103 | $422,600 | $129,300 | $293,300 |
| 2017 | $5,143 | $417,100 | $127,900 | $289,200 |
| 2016 | $5,041 | $412,700 | $126,000 | $286,700 |
| 2015 | $4,848 | $410,900 | $125,000 | $285,900 |
| 2014 | $4,848 | $388,100 | $117,400 | $270,700 |
Agents Affiliated with this Home
-

Seller's Agent in 2019
Shane Keaton
1KEY REALTY
(703) 988-6777
12 Total Sales
-
Patrick Gillespie

Seller Co-Listing Agent in 2019
Patrick Gillespie
Coldwell Banker (NRT-Southeast-MidAtlantic)
(540) 422-2449
21 Total Sales
-

Buyer's Agent in 2019
Robert Brittingham
Sentry Residential, LLC.
Map
Source: Bright MLS
MLS Number: VAPW434648
APN: 7894-75-0486
- 11039 Timberview Dr
- 1207A Freeman Place
- 1209B Freeman Place
- 1211A Freeman Place
- 1206B Freeman Place
- 8154 Blandsford Dr
- 10828 Moore Dr
- 8117 Hillcrest Dr
- 8121 Hillcrest Dr
- 8123 Hillcrest Dr
- 10457 Pineview Rd
- 10611 Tattersall Dr
- 7800 Willow Pond Ct
- 10713 Monocacy Way
- 11693 Kahns Rd
- 10701 Monocacy Way
- 6974 Jeremiah Ct
- 11050 Stonebrook Dr
- 8032 Cobb Rd
- 8437 Summer Breeze Place
- 11010 Vine Ct
- 11030 Vine Ct
- 7689 Burnt Tree Dr
- 11019 Vine Ct
- 11009 Vine Ct
- 11000 Vine Ct
- 7795 Waller Dr
- 7775 Waller Dr
- 7580 Burnt Tree Dr
- 11040 Vine Ct
- 7600 Burnt Tree Dr
- 7755 Waller Dr
- 7815 Waller Dr
- 11006 Timberview Dr
- 7760 Waller Dr
- 7835 Waller Dr
- 7650 Burnt Tree Dr
- 7780 Waller Dr
- 7820 Waller Dr
- 11010 Timberview Dr
