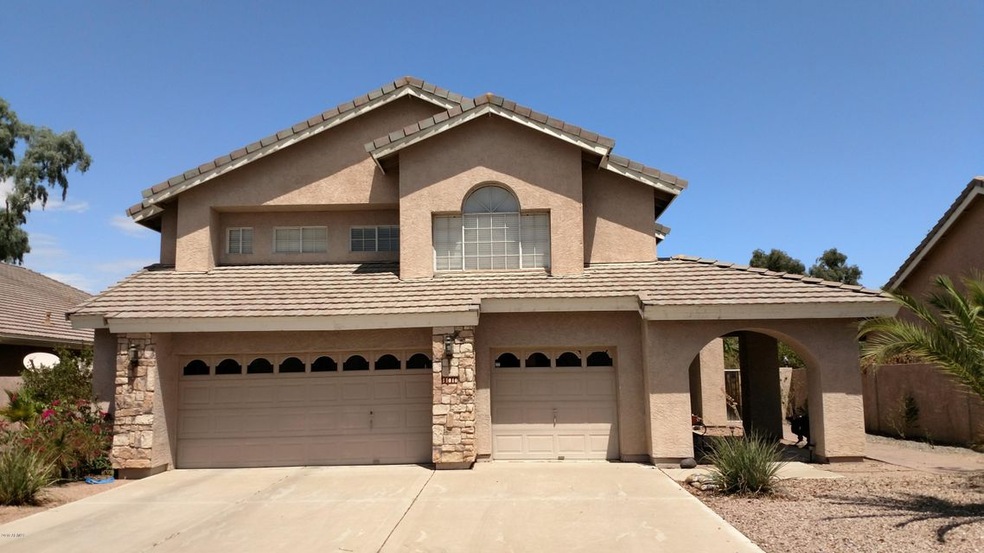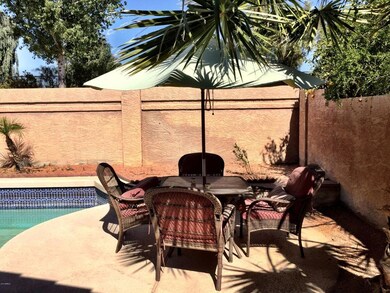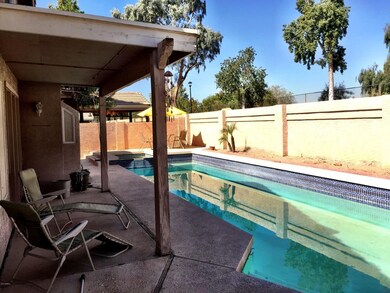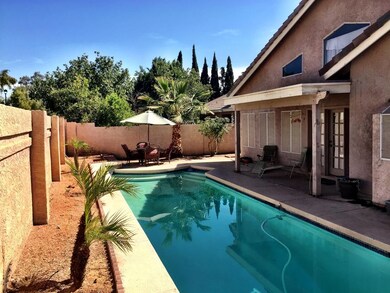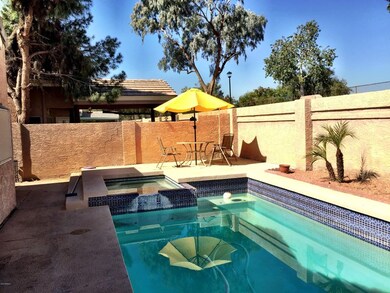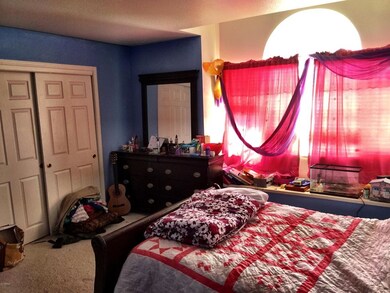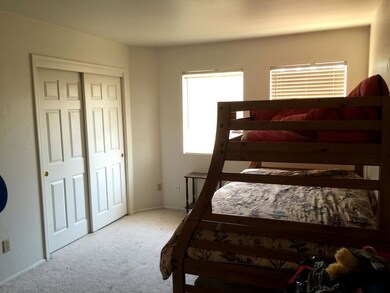
11010 W Laurelwood Ln Avondale, AZ 85392
Garden Lakes NeighborhoodHighlights
- Private Pool
- 2 Fireplaces
- Dual Vanity Sinks in Primary Bathroom
- Community Lake
- Covered patio or porch
- Solar Screens
About This Home
As of October 2024Huge four bedroom home with three car garage on a spacious lot. First floor has a guest bedroom and bath, open concept living room and large kitchen with adjoining den. Roomy den has a brick fireplace. Large kitchen has lots of workspace and cabinets, with garden windows overlooking pool and patio. Master bedroom suite has private bathroom with dual vanity and separate bath/tub. Remaining bedrooms are upstairs and oversized. Large backyard with covered patio, pool and spa - very private with no neighboring home behind. Garden Lakes has beautiful, community greenbelts and walkpaths - walking distance to schools. Minutes away from Westgate, Arena, Football stadium. Make this your home...call today to schedule a showing.
Home Details
Home Type
- Single Family
Est. Annual Taxes
- $1,988
Year Built
- Built in 1987
Lot Details
- 6,943 Sq Ft Lot
- Block Wall Fence
Parking
- 3 Car Garage
- Garage Door Opener
Home Design
- Wood Frame Construction
- Tile Roof
- Stucco
Interior Spaces
- 2,579 Sq Ft Home
- 2-Story Property
- Ceiling Fan
- 2 Fireplaces
- Solar Screens
- Security System Owned
- Laundry in unit
Kitchen
- Dishwasher
- Kitchen Island
Flooring
- Carpet
- Tile
Bedrooms and Bathrooms
- 4 Bedrooms
- Primary Bathroom is a Full Bathroom
- 2.5 Bathrooms
- Dual Vanity Sinks in Primary Bathroom
- Bathtub With Separate Shower Stall
Pool
- Private Pool
- Spa
Outdoor Features
- Covered patio or porch
Schools
- Garden Lakes Elementary School
- Westview High School
Utilities
- Refrigerated Cooling System
- Heating System Uses Natural Gas
- Cable TV Available
Listing and Financial Details
- Tax Lot 57
- Assessor Parcel Number 102-28-682
Community Details
Overview
- Property has a Home Owners Association
- Vision Community Association, Phone Number (480) 759-4945
- Garden Lakes Parcel 17 Lot 1 111 Tr A H Subdivision
- Community Lake
Recreation
- Community Playground
- Bike Trail
Ownership History
Purchase Details
Home Financials for this Owner
Home Financials are based on the most recent Mortgage that was taken out on this home.Purchase Details
Home Financials for this Owner
Home Financials are based on the most recent Mortgage that was taken out on this home.Purchase Details
Home Financials for this Owner
Home Financials are based on the most recent Mortgage that was taken out on this home.Purchase Details
Home Financials for this Owner
Home Financials are based on the most recent Mortgage that was taken out on this home.Purchase Details
Home Financials for this Owner
Home Financials are based on the most recent Mortgage that was taken out on this home.Purchase Details
Purchase Details
Purchase Details
Purchase Details
Purchase Details
Purchase Details
Home Financials for this Owner
Home Financials are based on the most recent Mortgage that was taken out on this home.Purchase Details
Home Financials for this Owner
Home Financials are based on the most recent Mortgage that was taken out on this home.Purchase Details
Purchase Details
Purchase Details
Similar Homes in the area
Home Values in the Area
Average Home Value in this Area
Purchase History
| Date | Type | Sale Price | Title Company |
|---|---|---|---|
| Warranty Deed | $450,000 | First Integrity Title Agency O | |
| Warranty Deed | $277,000 | Os National Llc | |
| Warranty Deed | $258,000 | Os National Llc | |
| Warranty Deed | $190,000 | Chicago Title Agency Inc | |
| Special Warranty Deed | $162,000 | First American Title Ins Co | |
| Trustee Deed | $325,000 | None Available | |
| Quit Claim Deed | -- | None Available | |
| Quit Claim Deed | -- | None Available | |
| Warranty Deed | -- | Accommodation | |
| Quit Claim Deed | -- | None Available | |
| Warranty Deed | $379,900 | Security Title Agency Inc | |
| Warranty Deed | $191,670 | First American Title Ins Co | |
| Interfamily Deed Transfer | -- | -- | |
| Interfamily Deed Transfer | -- | Capital Title Agency | |
| Warranty Deed | $182,000 | Capital Title Agency | |
| Trustee Deed | $140,100 | -- |
Mortgage History
| Date | Status | Loan Amount | Loan Type |
|---|---|---|---|
| Open | $450,000 | VA | |
| Previous Owner | $275,150 | VA | |
| Previous Owner | $274,600 | VA | |
| Previous Owner | $277,000 | VA | |
| Previous Owner | $186,558 | FHA | |
| Previous Owner | $159,065 | FHA | |
| Previous Owner | $303,920 | New Conventional | |
| Previous Owner | $231,200 | Fannie Mae Freddie Mac | |
| Previous Owner | $191,670 | New Conventional | |
| Closed | $75,980 | No Value Available |
Property History
| Date | Event | Price | Change | Sq Ft Price |
|---|---|---|---|---|
| 10/30/2024 10/30/24 | Sold | $450,000 | -5.3% | $175 / Sq Ft |
| 09/19/2024 09/19/24 | Price Changed | $475,000 | 0.0% | $185 / Sq Ft |
| 09/19/2024 09/19/24 | For Sale | $475,000 | -4.0% | $185 / Sq Ft |
| 09/14/2024 09/14/24 | Off Market | $495,000 | -- | -- |
| 08/15/2024 08/15/24 | Price Changed | $495,000 | -5.7% | $193 / Sq Ft |
| 08/05/2024 08/05/24 | Price Changed | $525,000 | -1.9% | $205 / Sq Ft |
| 07/22/2024 07/22/24 | Price Changed | $535,000 | -1.8% | $209 / Sq Ft |
| 07/03/2024 07/03/24 | For Sale | $545,000 | +96.8% | $212 / Sq Ft |
| 09/20/2018 09/20/18 | Sold | $277,000 | -2.1% | $107 / Sq Ft |
| 08/23/2018 08/23/18 | Pending | -- | -- | -- |
| 08/02/2018 08/02/18 | Price Changed | $283,000 | -0.4% | $110 / Sq Ft |
| 06/24/2018 06/24/18 | For Sale | $284,000 | +10.1% | $110 / Sq Ft |
| 06/04/2018 06/04/18 | Sold | $258,000 | -2.6% | $100 / Sq Ft |
| 04/04/2018 04/04/18 | Pending | -- | -- | -- |
| 03/22/2018 03/22/18 | For Sale | $264,900 | +39.4% | $103 / Sq Ft |
| 02/08/2013 02/08/13 | Sold | $190,000 | 0.0% | $74 / Sq Ft |
| 12/28/2012 12/28/12 | Pending | -- | -- | -- |
| 12/26/2012 12/26/12 | For Sale | $190,000 | -- | $74 / Sq Ft |
Tax History Compared to Growth
Tax History
| Year | Tax Paid | Tax Assessment Tax Assessment Total Assessment is a certain percentage of the fair market value that is determined by local assessors to be the total taxable value of land and additions on the property. | Land | Improvement |
|---|---|---|---|---|
| 2025 | $2,489 | $20,074 | -- | -- |
| 2024 | $2,538 | $19,119 | -- | -- |
| 2023 | $2,538 | $34,320 | $6,860 | $27,460 |
| 2022 | $2,451 | $27,130 | $5,420 | $21,710 |
| 2021 | $2,334 | $25,610 | $5,120 | $20,490 |
| 2020 | $2,266 | $24,320 | $4,860 | $19,460 |
| 2019 | $2,288 | $22,630 | $4,520 | $18,110 |
| 2018 | $2,425 | $21,150 | $4,230 | $16,920 |
| 2017 | $1,988 | $19,000 | $3,800 | $15,200 |
| 2016 | $1,829 | $16,870 | $3,370 | $13,500 |
| 2015 | $1,830 | $16,670 | $3,330 | $13,340 |
Agents Affiliated with this Home
-

Seller's Agent in 2024
Brian Duncan
Barrett Real Estate
(480) 242-1679
1 in this area
88 Total Sales
-
J
Seller Co-Listing Agent in 2024
James OConnell
Barrett Real Estate
(909) 709-2565
1 in this area
4 Total Sales
-

Buyer's Agent in 2024
Dalia Garcia
HomeSmart
(602) 366-0029
3 in this area
113 Total Sales
-

Seller's Agent in 2018
Jeffery Hixson
LPT Realty, LLC
(602) 622-0544
8 Total Sales
-

Seller's Agent in 2018
Robert Foreman
HomeSmart
(480) 415-0783
1 in this area
59 Total Sales
-

Buyer's Agent in 2018
David Meza
eXp Realty
(623) 341-4901
3 in this area
91 Total Sales
Map
Source: Arizona Regional Multiple Listing Service (ARMLS)
MLS Number: 5740691
APN: 102-28-682
- 11101 W Sieno Place
- 11129 W Sieno Place
- 10925 W Poinsettia Dr
- 3121 N Meadow Dr
- 10923 W Ivory Ln
- 11028 W Crimson Ln
- 3828 N Rosewood Ave
- 10733 W Clover Way
- 3341 N Garden Ln
- 11233 W Olive Dr
- 11321 W Orange Blossom Ln
- 3534 N 106th Ln
- 11109 W Amelia Ave
- 11410 W Orange Blossom Ln
- 10837 W Cottonwood Ln
- 10735 W Bermuda Dr
- 2922 N 107th Dr
- 3517 N 106th Dr
- 3810 N 106th Dr
- 11403 W Rosewood Dr
