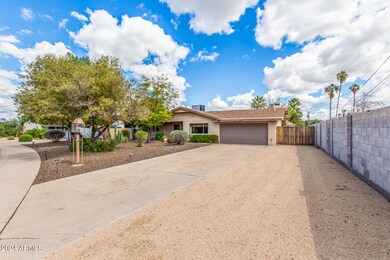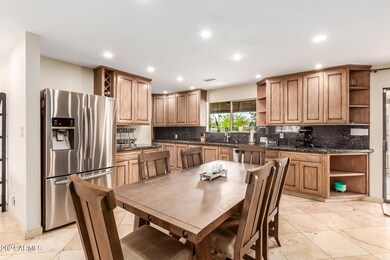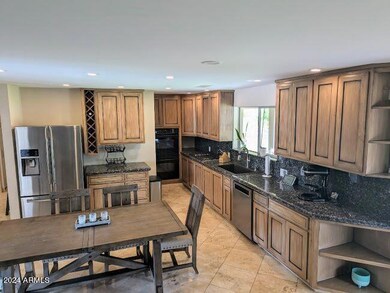
11011 N 39th St Phoenix, AZ 85028
Paradise Valley NeighborhoodHighlights
- RV Access or Parking
- 0.3 Acre Lot
- Granite Countertops
- Mercury Mine Elementary School Rated A
- Wood Flooring
- Private Yard
About This Home
As of May 2024This is a really nice home in a super convenient location.
Inside, you'll find an open floorplan. The huge kitchen has tons of cabinet and counter space and opens to a family room with a beautiful fireplace. There's tiled floors, upgraded appliances, plenty of storage and SO much more.
Out back you'll find a huge covered patio overlooking a large back yard. The yard is lined with some anazing trees! Pear, plum, apple, lemon, orange, fig and more!
Did we mention the lot size? It's awesome! The lot is 13,046 square feet!
There's an RV gate and an awesome 12×16 shed / shop, too! Local favorites like OHSO PV, Whole Foods, Rusconi's, PV Pie and Wine and SO many more are just minutes away. This beautiful home on a large lot has the location, location, location you've been looking for!
Last Agent to Sell the Property
Realty Executives License #SA045994000 Listed on: 03/15/2024

Home Details
Home Type
- Single Family
Est. Annual Taxes
- $1,931
Year Built
- Built in 1962
Lot Details
- 0.3 Acre Lot
- Desert faces the front and back of the property
- Block Wall Fence
- Front and Back Yard Sprinklers
- Sprinklers on Timer
- Private Yard
- Grass Covered Lot
Parking
- 2 Car Garage
- 1 Open Parking Space
- Garage Door Opener
- RV Access or Parking
Home Design
- Composition Roof
- Block Exterior
Interior Spaces
- 1,958 Sq Ft Home
- 1-Story Property
- Ceiling Fan
- Double Pane Windows
- Family Room with Fireplace
- Granite Countertops
Flooring
- Wood
- Tile
Bedrooms and Bathrooms
- 3 Bedrooms
- 2 Bathrooms
Accessible Home Design
- No Interior Steps
Outdoor Features
- Covered patio or porch
- Outdoor Storage
Schools
- Mercury Mine Elementary School
- Shea Middle School
- Shadow Mountain High School
Utilities
- Central Air
- Heating System Uses Natural Gas
- High Speed Internet
- Cable TV Available
Community Details
- No Home Owners Association
- Association fees include no fees
- Built by Cavalier Homes
- Cavalier Estates 3 Subdivision
Listing and Financial Details
- Tax Lot 178
- Assessor Parcel Number 166-57-041
Ownership History
Purchase Details
Home Financials for this Owner
Home Financials are based on the most recent Mortgage that was taken out on this home.Purchase Details
Home Financials for this Owner
Home Financials are based on the most recent Mortgage that was taken out on this home.Purchase Details
Home Financials for this Owner
Home Financials are based on the most recent Mortgage that was taken out on this home.Purchase Details
Home Financials for this Owner
Home Financials are based on the most recent Mortgage that was taken out on this home.Purchase Details
Home Financials for this Owner
Home Financials are based on the most recent Mortgage that was taken out on this home.Purchase Details
Purchase Details
Purchase Details
Home Financials for this Owner
Home Financials are based on the most recent Mortgage that was taken out on this home.Purchase Details
Home Financials for this Owner
Home Financials are based on the most recent Mortgage that was taken out on this home.Purchase Details
Similar Homes in the area
Home Values in the Area
Average Home Value in this Area
Purchase History
| Date | Type | Sale Price | Title Company |
|---|---|---|---|
| Warranty Deed | $650,000 | First American Title Insurance | |
| Warranty Deed | $290,000 | Fidelity National Title Agen | |
| Special Warranty Deed | $195,700 | Lsi Title Agency | |
| Trustee Deed | $154,000 | Security Title Agency | |
| Warranty Deed | $219,300 | Security Title Agency Inc | |
| Warranty Deed | -- | -- | |
| Warranty Deed | $167,120 | -- | |
| Warranty Deed | $161,900 | Arizona Title Agency Inc | |
| Joint Tenancy Deed | $121,500 | Lawyers Title Of Arizona Inc | |
| Interfamily Deed Transfer | -- | -- |
Mortgage History
| Date | Status | Loan Amount | Loan Type |
|---|---|---|---|
| Open | $354,700 | New Conventional | |
| Closed | $350,000 | New Conventional | |
| Previous Owner | $227,000 | New Conventional | |
| Previous Owner | $250,500 | New Conventional | |
| Previous Owner | $261,000 | New Conventional | |
| Previous Owner | $192,154 | FHA | |
| Previous Owner | $60,000 | Credit Line Revolving | |
| Previous Owner | $45,000 | Credit Line Revolving | |
| Previous Owner | $12,000 | Unknown | |
| Previous Owner | $12,000 | Unknown | |
| Previous Owner | $40,000 | Construction | |
| Previous Owner | $18,800 | Unknown | |
| Previous Owner | $10,000 | Unknown | |
| Previous Owner | $219,300 | New Conventional | |
| Previous Owner | $168,000 | Unknown | |
| Previous Owner | $21,000 | Credit Line Revolving | |
| Previous Owner | $165,432 | New Conventional | |
| Previous Owner | $91,000 | No Value Available | |
| Previous Owner | $76,800 | FHA |
Property History
| Date | Event | Price | Change | Sq Ft Price |
|---|---|---|---|---|
| 07/16/2025 07/16/25 | Price Changed | $654,500 | -1.6% | $334 / Sq Ft |
| 07/10/2025 07/10/25 | Price Changed | $665,000 | -3.5% | $340 / Sq Ft |
| 06/26/2025 06/26/25 | Price Changed | $689,000 | -3.4% | $352 / Sq Ft |
| 06/06/2025 06/06/25 | For Sale | $713,000 | +9.7% | $364 / Sq Ft |
| 05/23/2024 05/23/24 | Sold | $650,000 | -1.5% | $332 / Sq Ft |
| 04/23/2024 04/23/24 | Pending | -- | -- | -- |
| 04/11/2024 04/11/24 | Price Changed | $660,000 | -2.2% | $337 / Sq Ft |
| 03/15/2024 03/15/24 | For Sale | $675,000 | +132.8% | $345 / Sq Ft |
| 09/30/2013 09/30/13 | Sold | $290,000 | -5.7% | $148 / Sq Ft |
| 08/09/2013 08/09/13 | Price Changed | $307,500 | -1.6% | $157 / Sq Ft |
| 07/18/2013 07/18/13 | Price Changed | $312,500 | -0.8% | $160 / Sq Ft |
| 07/02/2013 07/02/13 | Price Changed | $315,000 | -2.8% | $161 / Sq Ft |
| 06/27/2013 06/27/13 | Price Changed | $324,000 | -0.3% | $165 / Sq Ft |
| 06/22/2013 06/22/13 | For Sale | $325,000 | -- | $166 / Sq Ft |
Tax History Compared to Growth
Tax History
| Year | Tax Paid | Tax Assessment Tax Assessment Total Assessment is a certain percentage of the fair market value that is determined by local assessors to be the total taxable value of land and additions on the property. | Land | Improvement |
|---|---|---|---|---|
| 2025 | $1,976 | $23,423 | -- | -- |
| 2024 | $1,931 | $22,308 | -- | -- |
| 2023 | $1,931 | $42,150 | $8,430 | $33,720 |
| 2022 | $1,913 | $32,410 | $6,480 | $25,930 |
| 2021 | $1,945 | $29,820 | $5,960 | $23,860 |
| 2020 | $1,878 | $28,600 | $5,720 | $22,880 |
| 2019 | $1,887 | $26,900 | $5,380 | $21,520 |
| 2018 | $1,818 | $25,420 | $5,080 | $20,340 |
| 2017 | $1,736 | $24,010 | $4,800 | $19,210 |
| 2016 | $1,709 | $23,730 | $4,740 | $18,990 |
| 2015 | $1,585 | $21,760 | $4,350 | $17,410 |
Agents Affiliated with this Home
-
Breana Lepowsky
B
Seller's Agent in 2025
Breana Lepowsky
Ranch Realty
(602) 743-6878
1 Total Sale
-
Janet Lepowsky

Seller Co-Listing Agent in 2025
Janet Lepowsky
Ranch Realty
(602) 741-9988
3 in this area
15 Total Sales
-
Nick Bastian

Seller's Agent in 2024
Nick Bastian
Realty Executives
(602) 803-6425
7 in this area
137 Total Sales
-
Paul Schmidt

Seller's Agent in 2013
Paul Schmidt
HomeSmart
(602) 690-0063
37 Total Sales
Map
Source: Arizona Regional Multiple Listing Service (ARMLS)
MLS Number: 6676399
APN: 166-57-041
- 3830 E Desert Cove Ave
- 11208 N 39th St
- 3954 E Becker Ln
- 10844 N 37th Way
- 4040 E Becker Ln
- 11035 N 37th St
- 4114 E Desert Cove Ave
- 4079 E Shangri la Rd
- 4032 E Cannon Dr
- 3924 E Cortez St
- 4008 E Alan Ln
- 11039 N 42nd St
- 3710 E Altadena Ave Unit 3
- 10310 N 37th St
- 11840 N 40th Way
- 10602 N 35th St
- 4020 E Laurel Ln
- 4135 E Altadena Ave
- 4107 E Gold Dust Ave
- 3650 E Laurel Ln






