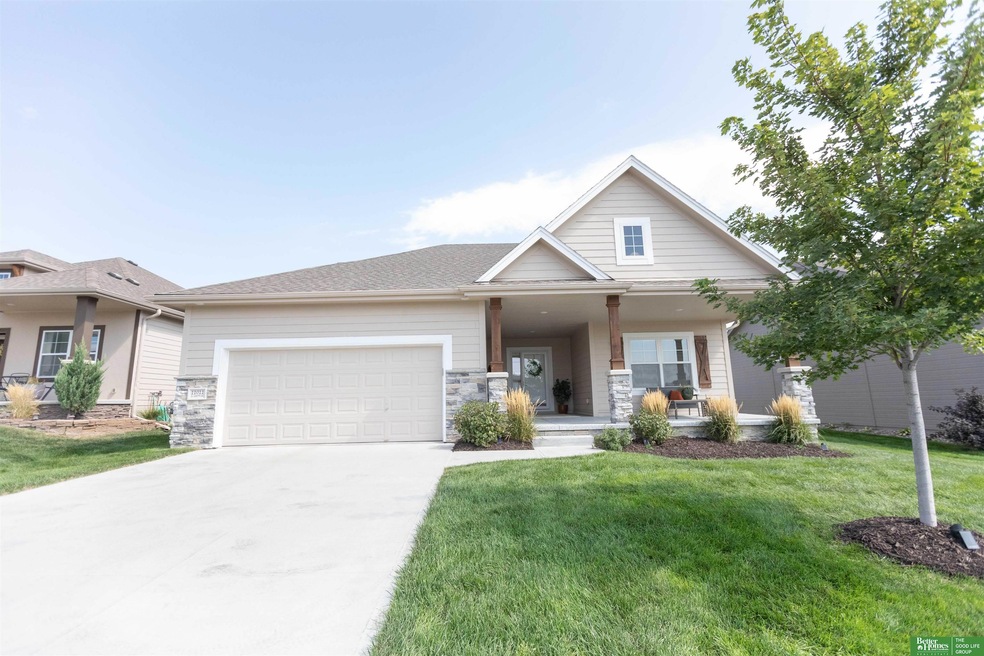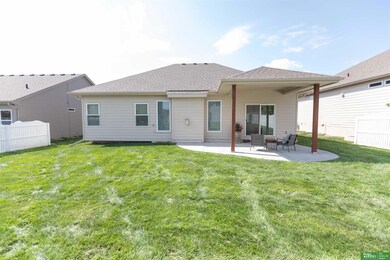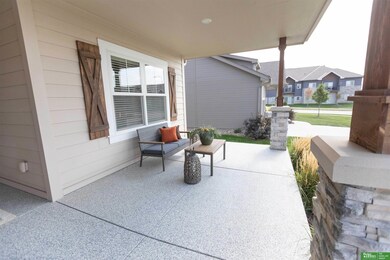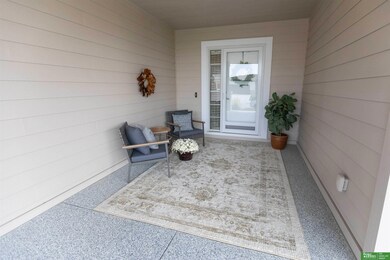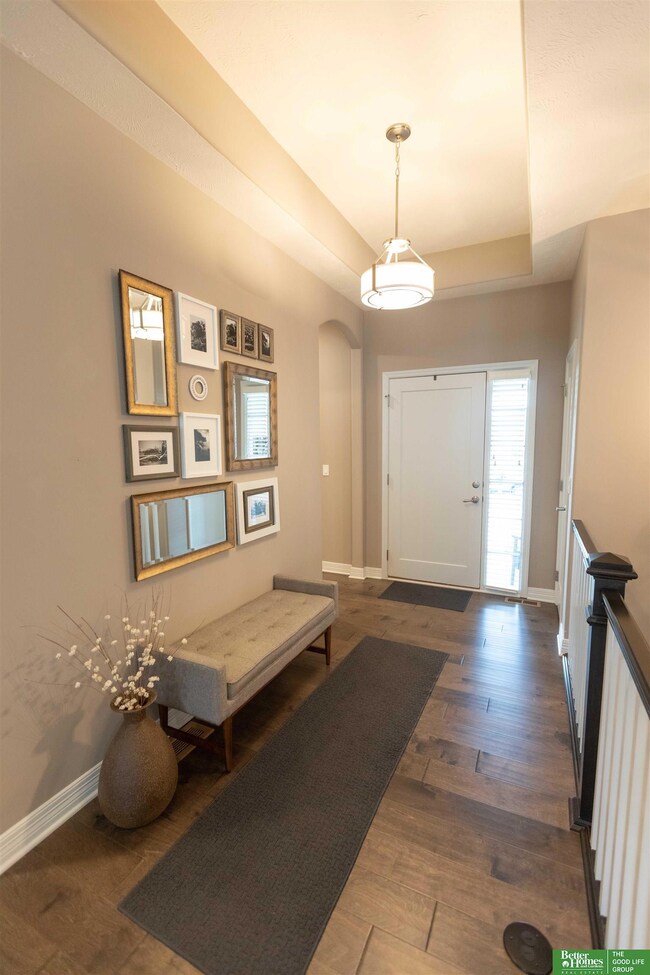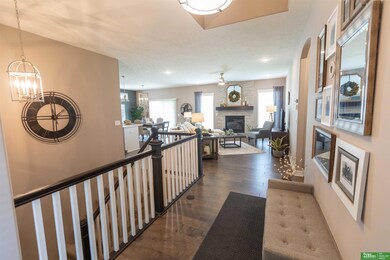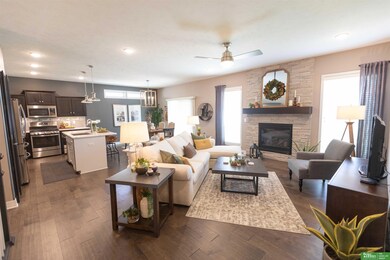
Highlights
- Ranch Style House
- Wood Flooring
- 2 Car Attached Garage
- Palisades Elementary School Rated A-
- Porch
- Patio
About This Home
As of January 2023$10,000.00 BUYER INCENTIVE Offered with this VILLA. This pristine, beautiful, warm, West facing villa ranch in Aspen Creek can not be beat! Entertaining is a breeze in the gorgeous kitchen with Cambria Quartz countertops, SS appliances, large island, and spacious walk-in pantry. The kitchen opens to the dining and great room, perfect for family and friends to enjoy. The lower level has a huge family room and plenty of storage as well. This 4 bed, yes 4 bedrooms 3 bath, 2 car ranch checks all the boxes. This home has the extras including an upgraded lighting package, covered deck, electrostatic furnace filter, radon mitigation system, inviting resurfaced front porch and professionally landscaped yard! Convenient main floor laundry. Care free living with lawn care, snow removal and trash included in the HOA. You are going to fall in love!
Last Agent to Sell the Property
Better Homes and Gardens R.E. License #20140245 Listed on: 11/10/2022

Home Details
Home Type
- Single Family
Est. Annual Taxes
- $8,211
Year Built
- Built in 2018
Lot Details
- 7,797 Sq Ft Lot
- Lot Dimensions are 60 x 130
- Sprinkler System
HOA Fees
- $108 Monthly HOA Fees
Parking
- 2 Car Attached Garage
Home Design
- Ranch Style House
- Concrete Perimeter Foundation
Interior Spaces
- Great Room with Fireplace
- Finished Basement
Kitchen
- Oven or Range
- Dishwasher
Flooring
- Wood
- Wall to Wall Carpet
Bedrooms and Bathrooms
- 4 Bedrooms
Outdoor Features
- Patio
- Porch
Schools
- Aspen Creek Elementary And Middle School
- Gretna High School
Utilities
- Forced Air Heating and Cooling System
- Heating System Uses Gas
Community Details
- Association fees include ground maintenance, snow removal, trash
- Aspen Creek Subdivision
Listing and Financial Details
- Assessor Parcel Number 011597761
Ownership History
Purchase Details
Home Financials for this Owner
Home Financials are based on the most recent Mortgage that was taken out on this home.Purchase Details
Home Financials for this Owner
Home Financials are based on the most recent Mortgage that was taken out on this home.Similar Homes in the area
Home Values in the Area
Average Home Value in this Area
Purchase History
| Date | Type | Sale Price | Title Company |
|---|---|---|---|
| Warranty Deed | $425,000 | Titlecore National | |
| Warranty Deed | $311,000 | Builders Title Co |
Mortgage History
| Date | Status | Loan Amount | Loan Type |
|---|---|---|---|
| Open | $425,000 | New Conventional | |
| Previous Owner | $382,500 | Credit Line Revolving | |
| Previous Owner | $297,300 | New Conventional | |
| Previous Owner | $294,878 | No Value Available |
Property History
| Date | Event | Price | Change | Sq Ft Price |
|---|---|---|---|---|
| 01/13/2023 01/13/23 | Sold | $425,000 | -4.5% | $179 / Sq Ft |
| 12/14/2022 12/14/22 | Pending | -- | -- | -- |
| 11/11/2022 11/11/22 | For Sale | $445,000 | -- | $187 / Sq Ft |
Tax History Compared to Growth
Tax History
| Year | Tax Paid | Tax Assessment Tax Assessment Total Assessment is a certain percentage of the fair market value that is determined by local assessors to be the total taxable value of land and additions on the property. | Land | Improvement |
|---|---|---|---|---|
| 2024 | $9,466 | $401,238 | $65,000 | $336,238 |
| 2023 | $9,466 | $347,934 | $65,000 | $282,934 |
| 2022 | $8,776 | $319,133 | $60,000 | $259,133 |
| 2021 | $8,211 | $302,759 | $56,500 | $246,259 |
| 2020 | $7,909 | $292,820 | $53,500 | $239,320 |
| 2019 | $7,957 | $295,180 | $53,500 | $241,680 |
| 2018 | $2,124 | $79,137 | $53,500 | $25,637 |
| 2017 | $790 | $29,400 | $29,400 | $0 |
| 2016 | $462 | $17,267 | $17,267 | $0 |
Agents Affiliated with this Home
-
Darla Bengtson

Seller's Agent in 2023
Darla Bengtson
Better Homes and Gardens R.E.
(402) 676-2842
60 Total Sales
-
Gregory Kraemer

Buyer's Agent in 2023
Gregory Kraemer
NP Dodge Real Estate Sales, Inc.
(402) 659-6297
91 Total Sales
Map
Source: Great Plains Regional MLS
MLS Number: 22226905
APN: 011597761
- 10913 S 187th St
- 10909 S 187th St
- 18714 Schofield Dr
- 18716 Hampton Dr
- 18325 Summit Dr
- 18313 Summit Dr
- 18516 Sycamore Dr
- 18512 Sycamore Dr
- 18504 Sycamore Dr
- 11359 S 185th St
- 11358 S 185th St
- Lot 145 Magnolia
- 18827 Riviera Dr
- 19009 Hackberry Dr
- 18308 Sycamore Dr
- Lot 153 Magnolia
- 11366 S 184th St
- 19012 Sycamore Dr
- Lot 73 Harvest Creek
- 19028 Sycamore Dr
