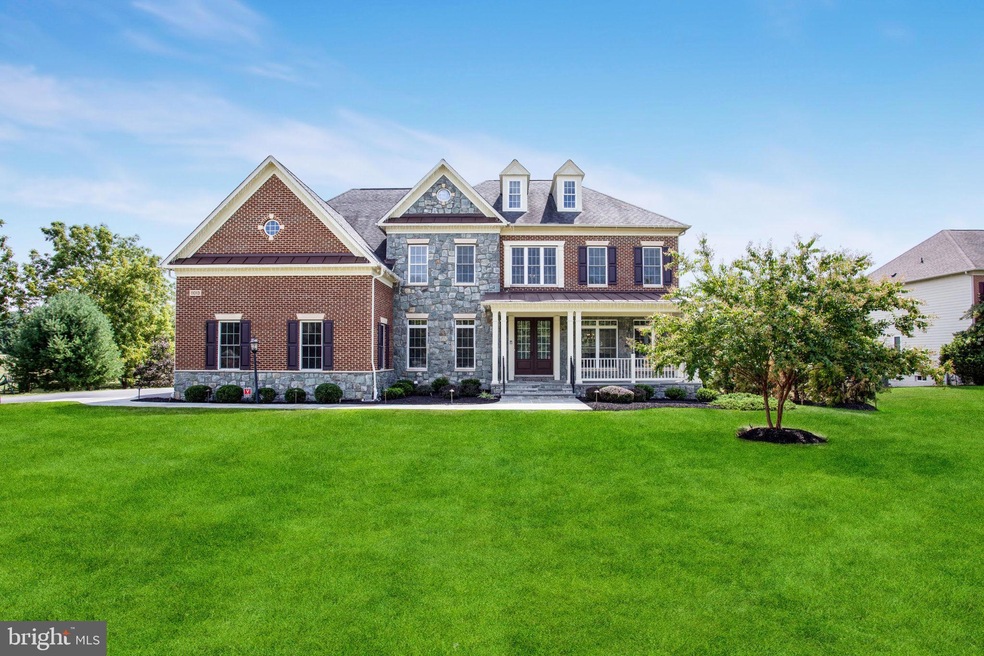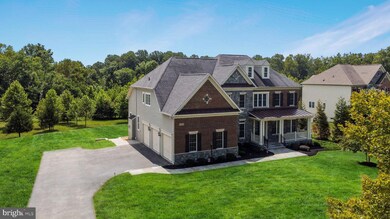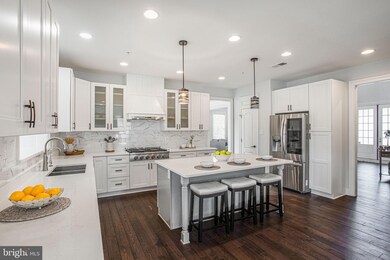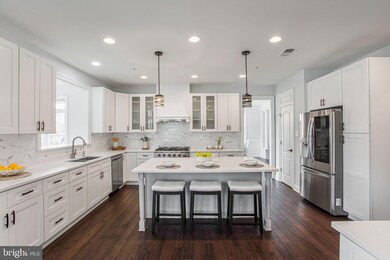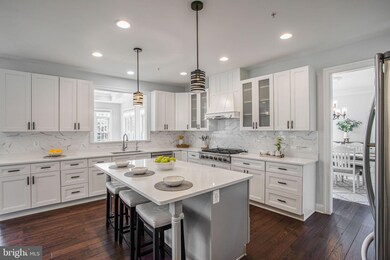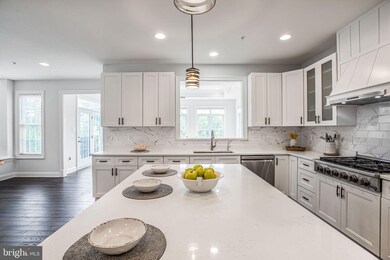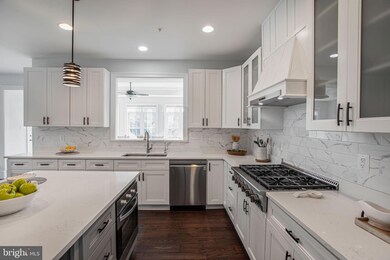
11013 Hunters View Rd Ellicott City, MD 21042
Estimated Value: $1,395,000 - $1,470,965
Highlights
- Colonial Architecture
- 3 Car Direct Access Garage
- Stone Fireplace
- Longfellow Elementary School Rated A-
- Forced Air Heating and Cooling System
About This Home
As of November 2023Must See - Beautiful 1+ acre lots with fantastic views of woods . Stately brick-front colonial home with attached 3 car garage side entry garage offers bright & open living spaces and hardwood floors throughout the main level. Main level office & sunroom. The stunning kitchen will delight any cook with an expansive center island, granite counters, stainless steel appliances, recessed lighting. Relax in the sunroom which features a tray ceiling and offers panoramic view of the backyard. Entertain family and friends in the formal living and dining rooms and an abundance of natural light. A study with French doors and a powder room complete the main level . Master suite adorned with a sitting room, tray ceiling, dual walk-in closets, and carpeting. Dual vanities, and a soaking tub. Three generously sized bedrooms, a dual-entry bath, en suite bath . The lower level to find an exceptional recreation room, fifth bedroom, full bath, media room, additional storage, and walkout access. Enjoy overlooking manicured grounds and a scenic view. Enjoy great evenings on the beautiful Patio. Don t miss out on the opportunity for your new home !
Home Details
Home Type
- Single Family
Est. Annual Taxes
- $13,626
Year Built
- Built in 2012
Lot Details
- 0.92 Acre Lot
- Property is zoned RCDEO
HOA Fees
- $81 Monthly HOA Fees
Parking
- 3 Car Direct Access Garage
- 3 Driveway Spaces
- Side Facing Garage
- Garage Door Opener
Home Design
- Colonial Architecture
- Brick Exterior Construction
- Stone Siding
Interior Spaces
- Property has 3 Levels
- Stone Fireplace
- Laundry on main level
Bedrooms and Bathrooms
Finished Basement
- Walk-Out Basement
- Rear Basement Entry
Utilities
- Forced Air Heating and Cooling System
- Well
- Natural Gas Water Heater
- Shared Septic
Community Details
- Riverwood Subdivision
Listing and Financial Details
- Tax Lot 53
- Assessor Parcel Number 1403351416
Ownership History
Purchase Details
Home Financials for this Owner
Home Financials are based on the most recent Mortgage that was taken out on this home.Purchase Details
Home Financials for this Owner
Home Financials are based on the most recent Mortgage that was taken out on this home.Purchase Details
Home Financials for this Owner
Home Financials are based on the most recent Mortgage that was taken out on this home.Similar Homes in the area
Home Values in the Area
Average Home Value in this Area
Purchase History
| Date | Buyer | Sale Price | Title Company |
|---|---|---|---|
| Akalu Michael | $1,350,000 | Flynn Title | |
| Matamoros Walter G | $1,275,000 | First American Title | |
| Suh Monica Okjoo | $856,488 | Commonwealth Land Title Insu |
Mortgage History
| Date | Status | Borrower | Loan Amount |
|---|---|---|---|
| Open | Akalu Michael | $1,080,000 | |
| Previous Owner | Matamoros Walter G | $892,500 | |
| Previous Owner | Suh Matthew Young | $305,000 | |
| Previous Owner | Suh Monica Okjoo | $300,000 |
Property History
| Date | Event | Price | Change | Sq Ft Price |
|---|---|---|---|---|
| 11/06/2023 11/06/23 | Sold | $1,350,000 | -6.2% | $204 / Sq Ft |
| 10/22/2023 10/22/23 | Pending | -- | -- | -- |
| 10/16/2023 10/16/23 | Price Changed | $1,439,000 | 0.0% | $217 / Sq Ft |
| 10/16/2023 10/16/23 | For Sale | $1,439,000 | +6.6% | $217 / Sq Ft |
| 10/15/2023 10/15/23 | Off Market | $1,350,000 | -- | -- |
| 09/12/2023 09/12/23 | Price Changed | $1,449,000 | -2.4% | $219 / Sq Ft |
| 08/30/2023 08/30/23 | For Sale | $1,485,000 | +16.5% | $224 / Sq Ft |
| 06/30/2022 06/30/22 | Sold | $1,275,000 | 0.0% | $193 / Sq Ft |
| 05/25/2022 05/25/22 | Pending | -- | -- | -- |
| 05/25/2022 05/25/22 | Price Changed | $1,275,000 | +2.1% | $193 / Sq Ft |
| 05/22/2022 05/22/22 | For Sale | $1,249,000 | -- | $189 / Sq Ft |
Tax History Compared to Growth
Tax History
| Year | Tax Paid | Tax Assessment Tax Assessment Total Assessment is a certain percentage of the fair market value that is determined by local assessors to be the total taxable value of land and additions on the property. | Land | Improvement |
|---|---|---|---|---|
| 2024 | $14,632 | $1,029,700 | $219,600 | $810,100 |
| 2023 | $14,045 | $998,200 | $0 | $0 |
| 2022 | $13,577 | $966,700 | $0 | $0 |
| 2021 | $13,150 | $935,200 | $160,000 | $775,200 |
| 2020 | $13,150 | $935,200 | $160,000 | $775,200 |
| 2019 | $13,486 | $935,200 | $160,000 | $775,200 |
| 2018 | $13,346 | $1,001,300 | $306,200 | $695,100 |
| 2017 | $12,329 | $1,001,300 | $0 | $0 |
| 2016 | -- | $922,900 | $0 | $0 |
| 2015 | -- | $883,700 | $0 | $0 |
| 2014 | -- | $883,700 | $0 | $0 |
Agents Affiliated with this Home
-
Bruce Small

Seller's Agent in 2023
Bruce Small
Samson Properties
(301) 807-6351
2 in this area
19 Total Sales
-
Mekete Mulugeta

Buyer's Agent in 2023
Mekete Mulugeta
HomeSmart
(240) 444-9792
1 in this area
67 Total Sales
-
Jinny Choi

Seller's Agent in 2022
Jinny Choi
Realty 1 Maryland, LLC
(301) 318-4242
3 in this area
148 Total Sales
-
Stacy Yang

Seller Co-Listing Agent in 2022
Stacy Yang
Realty 1 Maryland, LLC
(443) 668-0453
3 in this area
110 Total Sales
Map
Source: Bright MLS
MLS Number: MDHW2032378
APN: 03-351416
- 11054 Gaither Farm Rd
- 11222 Kinsale Ct
- 4640 Manor Ln
- 0 Whithorn Way
- 4935 Valley View Overlook
- 10740 Cottonwood Way
- 10839 Beech Creek Dr
- 5120 Wellinghall Way
- 11790 Farside Rd
- 11501 Manorstone Ln
- 5051 Jericho Rd
- 5235 Lightfoot Path
- 11111 Willow Bottom Dr
- 11122 Ivy Bush Ln
- 5329 Woodlot Rd
- 5266 Eliots Oak Rd
- 5358 Eliots Oak Rd
- 5475 Mystic Ct
- 11410 High Hay Dr
- 5479 Endicott Ln
- 11013 Hunters View Rd
- 11021 Hunters View Rd
- 11027 Hunters View Rd
- 11009 Hunters View Rd
- 11012 Hunters View Rd
- 11016 Hunters View Rd
- 11005 Hunters View Rd
- 11033 Hunters View Rd
- 11026 Dorsch Farm Rd
- 11039 Hunters View Rd
- 11032 Hunters View Rd
- 11020 Hunters View Rd
- 11038 Dorsch Farm Rd
- 11040 Hunters View Rd
- 11060 Gaither Farm Rd
- 11034 Dorsch Farm Rd
- 11045 Hunters View Rd
- 11000 Hunters View Rd
- 11028 Hunters View Rd
- 11030 Dorsch Farm Rd
