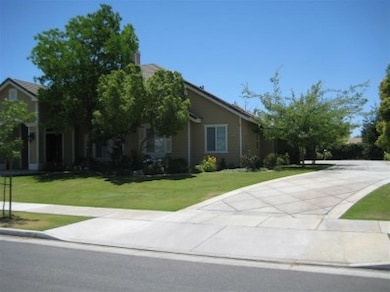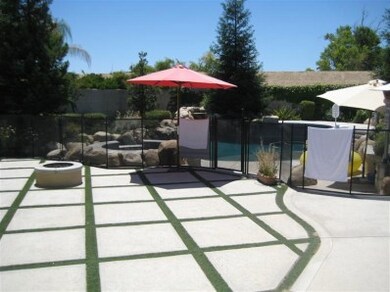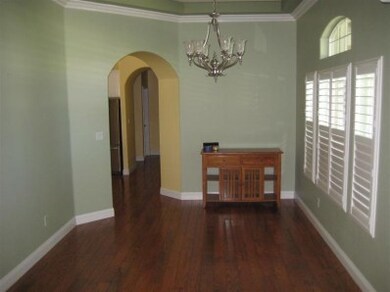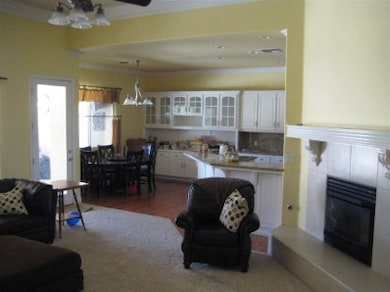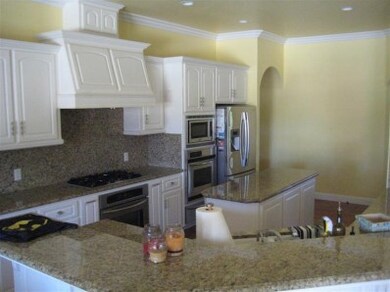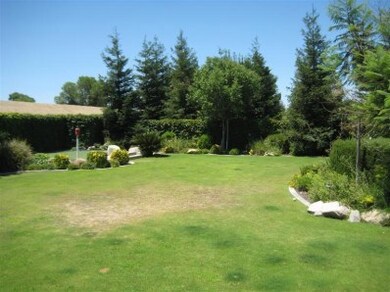
11013 Queensbury Dr Bakersfield, CA 93312
Brighton NeighborhoodEstimated Value: $879,000 - $1,028,004
4
Beds
2.5
Baths
3,330
Sq Ft
$293/Sq Ft
Est. Value
Highlights
- In Ground Pool
- Gated Community
- 1 Fireplace
- American Elementary School Rated A-
- 0.47 Acre Lot
- 1-Story Property
About This Home
As of August 2013Great location in Brighton Estates. Large lot with pool. 4 bedrooms 2.5 bath. Needs a little TLC but great opportunity for new owners.
Home Details
Home Type
- Single Family
Est. Annual Taxes
- $8,825
Year Built
- Built in 2005
Lot Details
- 0.47 Acre Lot
- Zoning described as R1
Parking
- 3 Car Garage
Home Design
- Tile Roof
Interior Spaces
- 3,330 Sq Ft Home
- 1-Story Property
- 1 Fireplace
Bedrooms and Bathrooms
- 4 Bedrooms
- 2.5 Bathrooms
Pool
- In Ground Pool
- Spa
Schools
- American Elementary School
- Rosedale Middle School
- Liberty High School
Community Details
- Gated Community
Listing and Financial Details
- Assessor Parcel Number 50050202
Create a Home Valuation Report for This Property
The Home Valuation Report is an in-depth analysis detailing your home's value as well as a comparison with similar homes in the area
Similar Homes in Bakersfield, CA
Home Values in the Area
Average Home Value in this Area
Property History
| Date | Event | Price | Change | Sq Ft Price |
|---|---|---|---|---|
| 08/21/2013 08/21/13 | Sold | $450,000 | 0.0% | $135 / Sq Ft |
| 07/22/2013 07/22/13 | Pending | -- | -- | -- |
| 06/16/2013 06/16/13 | For Sale | $450,000 | -- | $135 / Sq Ft |
Source: Bakersfield Association of REALTORS® / GEMLS
Tax History Compared to Growth
Tax History
| Year | Tax Paid | Tax Assessment Tax Assessment Total Assessment is a certain percentage of the fair market value that is determined by local assessors to be the total taxable value of land and additions on the property. | Land | Improvement |
|---|---|---|---|---|
| 2024 | $8,825 | $653,778 | $150,223 | $503,555 |
| 2023 | $8,825 | $640,960 | $147,278 | $493,682 |
| 2022 | $9,334 | $628,394 | $144,391 | $484,003 |
| 2021 | $9,133 | $616,073 | $141,560 | $474,513 |
| 2020 | $9,111 | $609,757 | $140,109 | $469,648 |
| 2019 | $8,814 | $609,757 | $140,109 | $469,648 |
| 2018 | $8,690 | $586,083 | $134,669 | $451,414 |
| 2017 | $8,676 | $574,593 | $132,029 | $442,564 |
| 2016 | $8,150 | $563,329 | $129,441 | $433,888 |
Source: Public Records
Agents Affiliated with this Home
-
Bart Tipton

Seller's Agent in 2013
Bart Tipton
Keller Williams Realty
(661) 706-9401
9 in this area
350 Total Sales
-
Tracey Tipton

Seller Co-Listing Agent in 2013
Tracey Tipton
Team Tracey Tipton
(661) 381-1900
1 in this area
73 Total Sales
Map
Source: Bakersfield Association of REALTORS® / GEMLS
MLS Number: 21305723
APN: 500-502-02-00-0
Nearby Homes
- 11416 Queensbury Dr
- 223 Bloomfield Dr
- 11501 Peninsula Park Dr
- 10507 Pine Rock Dr
- 11909 Kettering Dr Unit 3
- 10723 Iron Creek Ave
- 10403 Bay Colony Dr
- 12014 Winger St
- 10608 Mersham Hill Dr
- 502 Lewisham St
- 12006 Damask St
- 518 Lewisham St
- 12008 Stonington St
- 10116 Bay Colony Dr
- 10415 Olympia Fields Dr
- 10711 Four Bears Dr
- 1106 Moonmist Ln
- 12303 Fairburn Way
- 307 Coachman Way
- 12307 Fairburn Way
- 11013 Queensbury Dr
- 11009 Queensbury Dr
- 11107 Queensbury Dr Unit 2
- 202 Winterton Ct
- 11005 Queensbury Dr
- 11102 Queensbury Dr
- 11111 Queensbury Dr
- 206 Winterton Ct
- 11001 Queensbury Dr Unit 2
- 201 Somerford Ct
- 11106 Queensbury Dr
- 205 Somerford Ct
- 10911 Queensbury Dr Unit 2
- 11200 Queensbury Dr Unit 2
- 210 Winterton Ct
- 110 Buxton Hill Dr Unit 1
- 106 Buxton Hill Dr
- 211 Winterton Ct
- 102 Buxton Hill Dr
- 200 Somerford Ct Unit 2

