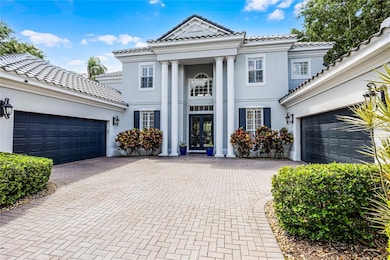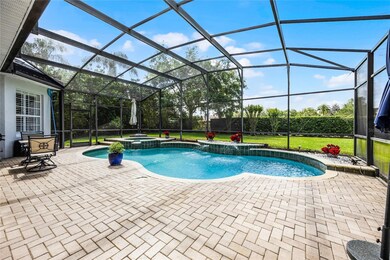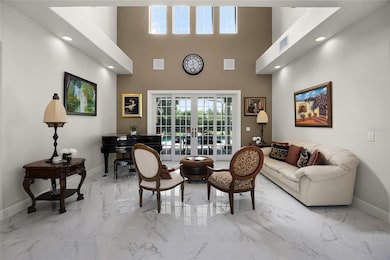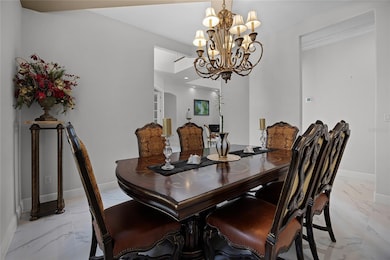
11014 Hawkshead Ct Unit 2 Windermere, FL 34786
Estimated payment $11,514/month
Highlights
- Screened Pool
- Gated Community
- Family Room with Fireplace
- Windermere Elementary School Rated A
- Deck
- 1-minute walk to R. D. Keene Park
About This Home
Welcome to an exquisite 4-bedroom, 4-bathroom residence tucked behind the 24/7 guarded gates of the prestigious Reserve at Lake Butler Sound. Perfectly positioned on a private conservation lot, this updated home including a BRAND NEW TILE ROOF blends timeless elegance with modern luxury and offers unmatched privacy and peace.
From the moment you arrive, the curb appeal is undeniable. Twin 2-car garages frame the brick paver driveway, leading to a grand double-door entrance. Step inside and you’re immediately welcomed by NEW STUDIO CARRARA TILE FLOORING that flows seamlessly throughout the entire downstairs, drawing your eye through the formal living space to panoramic views of the screened pool, spa, and serene conservation backdrop.
To the right of the entry, a formal dining room provides the perfect setting for entertaining, while to the left is a private study with custom built-in shelving and plenty of natural light, ideal for working from home.
The spacious primary suite occupies its own private wing on the main floor. This luxurious retreat features an expansive walk-in closet and a COMPLETELY UPDATED SPA-LIKE MASTER BATHROOM with a soaking tub, oversized glass-enclosed shower, and modern dual vanities is your personal escape at the end of the day.
Across the home, the kitchen and family room anchor the opposite wing. The chef’s kitchen is outfitted with stainless steel appliances, including a gas stove, custom built-in pantry, quartz countertops, and a large island for casual dining or entertaining. The open-concept layout flows easily into the family room, where BRAND NEW SLIDING DOORS provide access to the lanai and pool area.
Upstairs, you’ll find three generously sized bedrooms with generously sized custom closets, two COMPLETELY UPDATED BATHROOMS, and a spacious bonus room, perfect for a game room, media space, or teen hangout.
The home has been COMPLETELY REPAINTED inside and out with CUSTOM PLANTATION SHUTTERS throughout the home. Every detail has been carefully curated with style, quality, and longevity in mind.
Step outside and enjoy your own private oasis. The backyard features a covered lanai, beautiful pool with spa, and full screen enclosure, all surrounded by lush landscaping and complete privacy.
With a residents only neighborhood entrance off of Winter Garden Vineland Road, this private, secure community is super accessible. Just minutes from top-rated schools, golf, shopping, and all that Orlando has to offer, this is your opportunity to own a fully upgraded, move-in-ready home in one of Windermere’s most coveted neighborhoods
Listing Agent
COLDWELL BANKER REALTY Brokerage Phone: 407-352-1040 License #3429085 Listed on: 04/17/2025

Home Details
Home Type
- Single Family
Est. Annual Taxes
- $10,152
Year Built
- Built in 2003
Lot Details
- 0.39 Acre Lot
- North Facing Home
- Irrigation Equipment
- Property is zoned P-D
HOA Fees
- $540 Monthly HOA Fees
Parking
- 4 Car Attached Garage
- Garage Door Opener
Home Design
- Bi-Level Home
- Slab Foundation
- Tile Roof
- Block Exterior
- Stucco
Interior Spaces
- 4,240 Sq Ft Home
- Built-In Features
- High Ceiling
- Non-Wood Burning Fireplace
- Gas Fireplace
- Blinds
- Sliding Doors
- Family Room with Fireplace
- Family Room Off Kitchen
- Separate Formal Living Room
- Formal Dining Room
- Home Office
- Bonus Room
- Game Room
Kitchen
- Eat-In Kitchen
- Breakfast Bar
- Dinette
- Built-In Convection Oven
- Cooktop with Range Hood
- Recirculated Exhaust Fan
- Microwave
- Dishwasher
- Stone Countertops
- Solid Wood Cabinet
Flooring
- Wood
- Carpet
- Ceramic Tile
Bedrooms and Bathrooms
- 4 Bedrooms
- Primary Bedroom on Main
- Split Bedroom Floorplan
- Walk-In Closet
- 4 Full Bathrooms
- Bathtub With Separate Shower Stall
- Garden Bath
Laundry
- Laundry in unit
- Dryer
- Washer
Pool
- Screened Pool
- Heated In Ground Pool
- Heated Spa
- Gunite Pool
- Fence Around Pool
Outdoor Features
- Deck
- Covered patio or porch
Schools
- Windermere Elementary School
- Bridgewater Middle School
- Windermere High School
Utilities
- Central Heating and Cooling System
- Heating System Uses Natural Gas
- Gas Water Heater
- Septic Tank
- High Speed Internet
- Cable TV Available
Listing and Financial Details
- Visit Down Payment Resource Website
- Tax Lot 81
- Assessor Parcel Number 19-23-28-7392-00-810
Community Details
Overview
- Association fees include private road, security, trash
- Sentry Management Community Assoc. Association
- Reserve At Lake Butler Sound Unit 02 Subdivision
- The community has rules related to deed restrictions
Recreation
- Park
Security
- Security Service
- Gated Community
Map
Home Values in the Area
Average Home Value in this Area
Tax History
| Year | Tax Paid | Tax Assessment Tax Assessment Total Assessment is a certain percentage of the fair market value that is determined by local assessors to be the total taxable value of land and additions on the property. | Land | Improvement |
|---|---|---|---|---|
| 2025 | $10,452 | $678,133 | -- | -- |
| 2024 | $9,747 | $678,133 | -- | -- |
| 2023 | $9,747 | $639,826 | $0 | $0 |
| 2022 | $9,448 | $621,190 | $0 | $0 |
| 2021 | $9,326 | $603,097 | $0 | $0 |
| 2020 | $8,890 | $594,770 | $0 | $0 |
| 2019 | $9,175 | $581,398 | $0 | $0 |
| 2018 | $11,025 | $646,266 | $160,000 | $486,266 |
| 2017 | $10,952 | $635,413 | $160,000 | $475,413 |
| 2016 | $10,577 | $665,335 | $160,000 | $505,335 |
| 2015 | $10,763 | $635,733 | $130,000 | $505,733 |
| 2014 | $8,714 | $587,877 | $125,000 | $462,877 |
Property History
| Date | Event | Price | Change | Sq Ft Price |
|---|---|---|---|---|
| 06/30/2025 06/30/25 | Price Changed | $1,849,999 | -2.6% | $436 / Sq Ft |
| 04/17/2025 04/17/25 | For Sale | $1,899,999 | +139.6% | $448 / Sq Ft |
| 07/27/2014 07/27/14 | Off Market | $793,000 | -- | -- |
| 04/24/2014 04/24/14 | Sold | $793,000 | -3.9% | $189 / Sq Ft |
| 03/26/2014 03/26/14 | Pending | -- | -- | -- |
| 02/13/2014 02/13/14 | For Sale | $825,000 | -- | $196 / Sq Ft |
Purchase History
| Date | Type | Sale Price | Title Company |
|---|---|---|---|
| Warranty Deed | $680,000 | Equitable Title Celebration | |
| Warranty Deed | $793,000 | Orlando Title Services Llc | |
| Interfamily Deed Transfer | -- | None Available | |
| Warranty Deed | $571,000 | First Florida Title Svcs Llc |
Mortgage History
| Date | Status | Loan Amount | Loan Type |
|---|---|---|---|
| Open | $200,000 | Credit Line Revolving | |
| Previous Owner | $350,000 | Credit Line Revolving | |
| Previous Owner | $100,000 | Credit Line Revolving | |
| Previous Owner | $453,900 | Purchase Money Mortgage | |
| Closed | $85,000 | No Value Available |
Similar Homes in Windermere, FL
Source: Stellar MLS
MLS Number: O6300376
APN: 19-2328-7392-00-810
- 11015 Hawkshead Ct
- 11021 Hawkshead Ct Unit 2
- 11019 Kentmere Ct
- 6220 Cartmel Ln
- 11106 Coniston Way
- 6143 Cartmel Ln
- 6443 Cartmel Ln
- 6186 Louise Cove Dr
- 6550 Cartmel Ln
- 6533 Cartmel Ln
- 11025 Ledgement Ln
- 11031 Ledgement Ln
- 6001 Caymus Loop
- 11103 Bridge House Rd
- 6047 Blakeford Dr
- 6054 Caymus Loop
- 11213 Camden Park Dr
- 6084 Caymus Loop
- 11096 Ledgement Ln
- 6126 Kirkstone Ln
- 6031 Roseate Spoonbill Dr
- 6036 Greatwater Dr
- 11661 Black Rail St
- 6354 Swanson St
- 9742 Green Island Cove
- 9701 Lake Isleworth Ct
- 9343 Tibet Pointe Cir
- 8402 Lake Burden Cir Unit 2
- 8399 Bowden Way
- 11598 Lachlan Ln
- 7452 Leighside Dr
- 8192 Boat Hook Loop Unit 205
- 8192 Boat Hook Loop Unit 206
- 8192 Boat Hook Loop Unit 411
- 11585 Claymont Cir
- 8555 Bowden Way
- 8180 Boat Hook Loop Unit 310
- 8156 Boat Hook Loop Unit 607
- 11692 Water Run Alley
- 5001 Latrobe Dr






