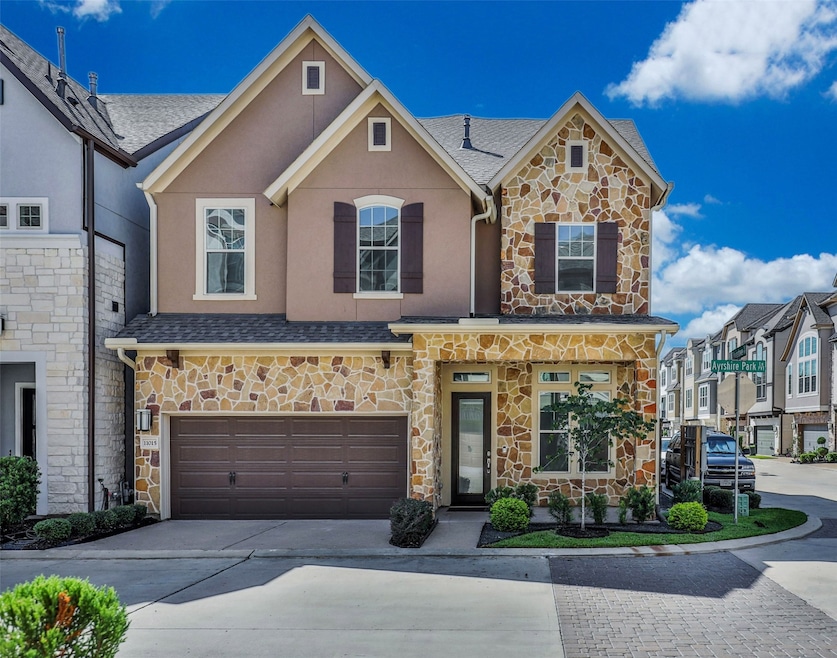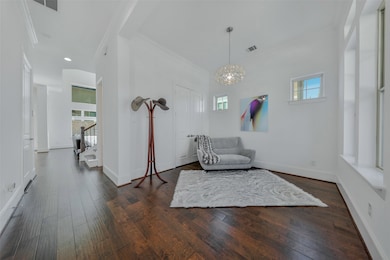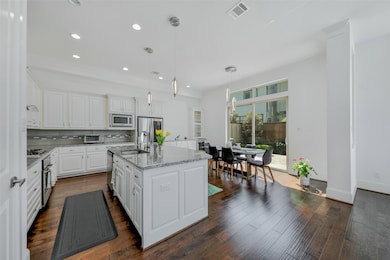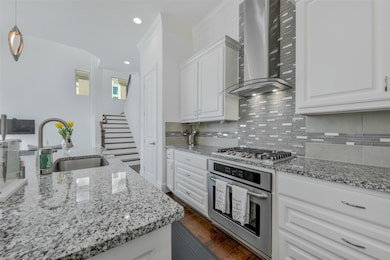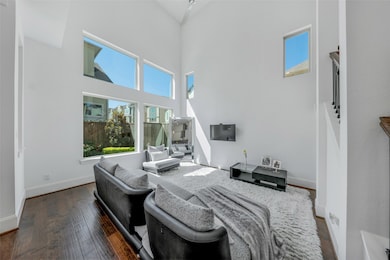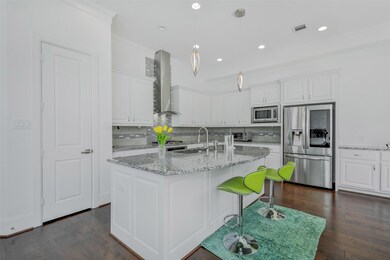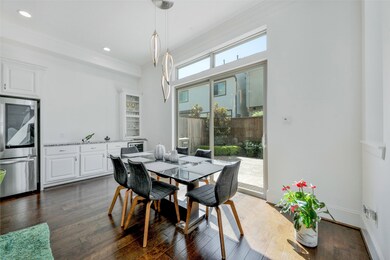
11015 Ayrshire Park Ln Houston, TX 77043
Spring Branch West NeighborhoodEstimated payment $4,915/month
Highlights
- Home Theater
- Gated Community
- Deck
- Stratford High School Rated A
- Clubhouse
- Traditional Architecture
About This Home
EXQUISITE TASTE IS EVIDENT IN THIS 4 BEDROOM, 3 BATH HOME. THIS HOME HAS IT ALL. OFFICE/STUDY AREA, AMAZING GAME ROOM, AND A FABULOUS MEDIA ROOM. LOCATED IN THE ENERGY CORRIDOR WITH EASY ACCESS TO I-10 AND BELTWAY 8, THIS NEARLY NEW HOME IS IN IMMACULATE CONDITION AND MOVE-IN READY. AS YOU ENTER, YOU WILL IMMEDIATELY BE IMPRESSED BY THE NATURAL LIGHT THROUGHOUT THE HOME. WINDOWS GALORE!! A KITCHEN THAT ANY CHEF WOULD APPRECIATE WITH A CONVENIENT BREAKFAST BAR FOR THOSE BUSY MORNINGS. STUNNING WOOD FLOORING AND HIGH CEILINGS IN THE LUXURY LIVING AREA WILL DEFINITELY IMPRESS WITH EVERY ATTENTION PAID TO DETAIL. THE MASTER BEDROOM, ON THE SECOND FLOOR, IS SPACIOUS WITH A MASTER BATH & OVERSIZED CLOSET. TWO SECONDARY BEDROOMS ALSO ON THE SECOND FLOOR, ALONG WITH UTILITY AND GAME ROOM, AND ADDITIONAL BED & BATH ON THE THIRD LEVEL. THE MEDIA ROOM IS ALSO ON THE THIRD LEVEL. TONS OF BUILDER UPGRADES, TOO MANY TO LIST. SEE THIS ONE FOR YOURSELF, YOU'LL BE GLAD THAT YOU DID!
Home Details
Home Type
- Single Family
Est. Annual Taxes
- $9,857
Year Built
- Built in 2017
Lot Details
- 2,626 Sq Ft Lot
- Back Yard Fenced
- Corner Lot
- Cleared Lot
HOA Fees
- $221 Monthly HOA Fees
Parking
- 2 Car Attached Garage
- Garage Door Opener
Home Design
- Traditional Architecture
- Brick Exterior Construction
- Slab Foundation
- Composition Roof
- Wood Siding
- Stone Siding
Interior Spaces
- 2,719 Sq Ft Home
- 3-Story Property
- Wired For Sound
- High Ceiling
- Ceiling Fan
- Gas Log Fireplace
- Window Treatments
- Formal Entry
- Family Room Off Kitchen
- Living Room
- Breakfast Room
- Open Floorplan
- Home Theater
- Home Office
- Game Room
- Utility Room
Kitchen
- Breakfast Bar
- Gas Oven
- Gas Cooktop
- Microwave
- Dishwasher
- Disposal
Flooring
- Wood
- Carpet
- Tile
Bedrooms and Bathrooms
- 4 Bedrooms
- En-Suite Primary Bedroom
- Double Vanity
- Single Vanity
- Bathtub with Shower
- Hollywood Bathroom
Laundry
- Dryer
- Washer
Home Security
- Prewired Security
- Security Gate
- Fire and Smoke Detector
Eco-Friendly Details
- Energy-Efficient Exposure or Shade
- Energy-Efficient HVAC
- Energy-Efficient Thermostat
Outdoor Features
- Deck
- Patio
Schools
- Sherwood Elementary School
- Spring Forest Middle School
- Stratford High School
Utilities
- Central Heating and Cooling System
- Heating System Uses Gas
- Programmable Thermostat
- Tankless Water Heater
Community Details
Overview
- Association fees include clubhouse, ground maintenance, recreation facilities
- King Property Management Association, Phone Number (713) 956-1995
- Built by David Weekley Homes
- Retreat/Sherwood Subdivision
Amenities
- Clubhouse
Recreation
- Community Pool
Security
- Controlled Access
- Gated Community
Map
Home Values in the Area
Average Home Value in this Area
Tax History
| Year | Tax Paid | Tax Assessment Tax Assessment Total Assessment is a certain percentage of the fair market value that is determined by local assessors to be the total taxable value of land and additions on the property. | Land | Improvement |
|---|---|---|---|---|
| 2024 | $9,857 | $447,175 | $113,443 | $333,732 |
| 2023 | $9,857 | $482,259 | $113,443 | $368,816 |
| 2022 | $10,909 | $466,616 | $113,443 | $353,173 |
| 2021 | $11,057 | $452,866 | $113,443 | $339,423 |
| 2020 | $11,286 | $450,433 | $113,443 | $336,990 |
| 2019 | $11,837 | $452,135 | $113,443 | $338,692 |
| 2018 | $5,642 | $461,133 | $110,669 | $350,464 |
| 2017 | $2,895 | $110,669 | $110,669 | $0 |
| 2016 | $1,452 | $55,518 | $55,518 | $0 |
| 2015 | -- | $42,565 | $42,565 | $0 |
Property History
| Date | Event | Price | Change | Sq Ft Price |
|---|---|---|---|---|
| 07/21/2025 07/21/25 | Price Changed | $4,400 | -6.4% | $2 / Sq Ft |
| 06/25/2025 06/25/25 | Price Changed | $4,700 | 0.0% | $2 / Sq Ft |
| 06/01/2025 06/01/25 | For Sale | $700,000 | 0.0% | $257 / Sq Ft |
| 06/01/2025 06/01/25 | For Rent | $5,000 | +31.6% | -- |
| 05/10/2022 05/10/22 | Rented | $3,800 | 0.0% | -- |
| 04/07/2022 04/07/22 | Under Contract | -- | -- | -- |
| 04/01/2022 04/01/22 | For Rent | $3,800 | -- | -- |
Purchase History
| Date | Type | Sale Price | Title Company |
|---|---|---|---|
| Vendors Lien | -- | None Available | |
| Warranty Deed | -- | Priority Title Co |
Mortgage History
| Date | Status | Loan Amount | Loan Type |
|---|---|---|---|
| Open | $422,274 | New Conventional |
Similar Homes in Houston, TX
Source: Houston Association of REALTORS®
MLS Number: 7499470
APN: 1361600040014
- 11012 Ayrshire Park Ln
- 1303 Edwinstowe Trail
- 11006 Sherwood Ridge Dr
- 10927 Brookeshire Chase Ln
- 10923 Brookeshire Chase Ln
- 11007 Acorn Falls Dr
- 11005 Acorn Falls Dr
- 10918 Brookeshire Chase Ln
- 1129 Sherwood Run
- 11038 Jardin Des Cir
- 10915 Upland Pass Dr
- 11102 Savannah Oaks Ln
- 11118 Savannah Woods Ln
- 11109 Savannah Woods Ln
- 11120 Savannah Woods Ln
- 1415 Maple Stream Dr
- 11306 Valley Stream Dr
- 1315 Wycliffe Dr
- 1016 E Tri Oaks Ln Unit 79
- 1224 Wycliffe Dr Unit A
- 11012 Ayrshire Park Ln
- 1110 Oakwood Pass Ct
- 11029 Sherwood Grove
- 10914 Brookeshire Chase Ln
- 11070 Katy Fwy
- 1016 Tri Oaks Ln Unit 92
- 11021 Mikula Dr
- 1505 Canter Bayou Way
- 1422 Scenic Ridge Dr
- 935 N Wilcrest Dr
- 233 W Tri Oaks Ln
- 11002 Crescent Light Way
- 1521 Sherwood Forest St Unit 212
- 11175 Katy Fwy
- 10974 Hewitt Cliff Ln
- 1701 Upland Dr
- 1323 W Forest Dr
- 940 Wycliffe Dr Unit 2
- 11527 Earley Forest Ln
- 10920 Keaton Landing Dr
