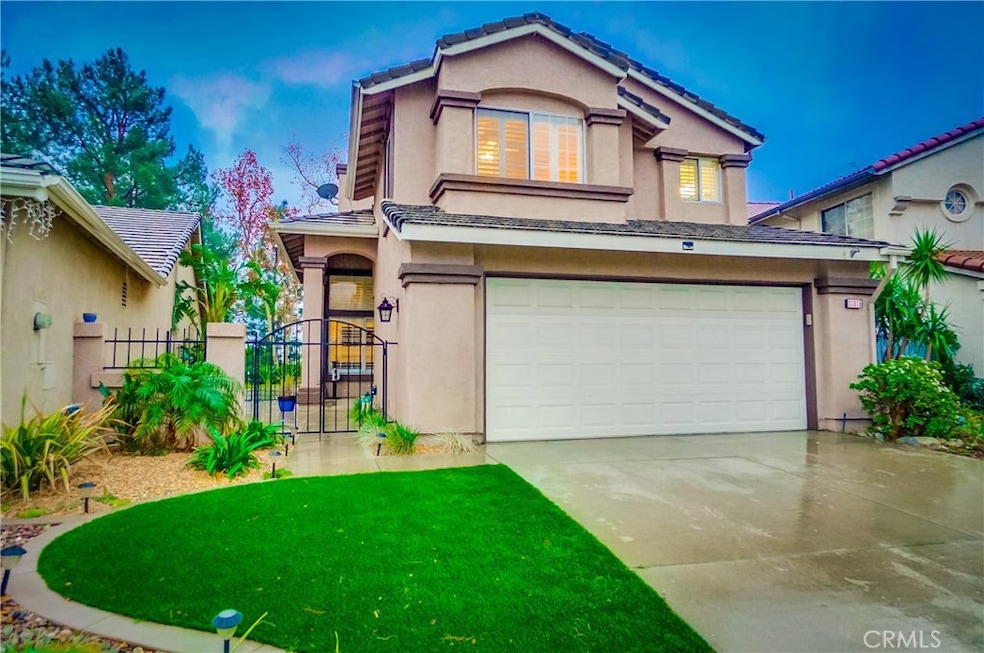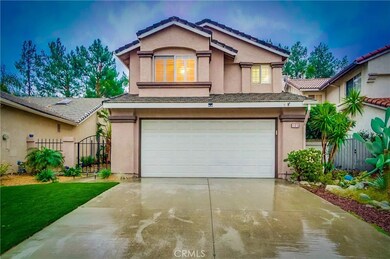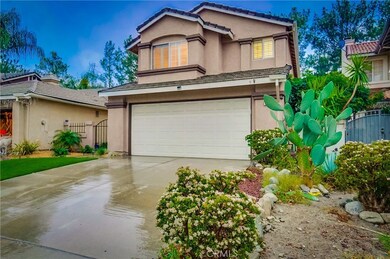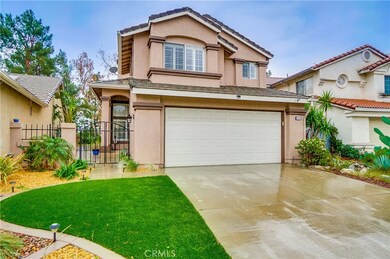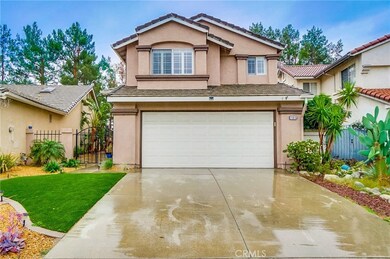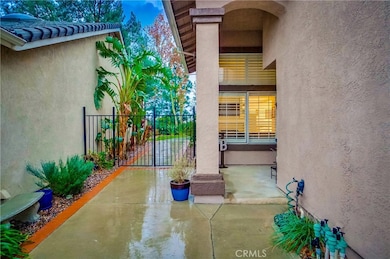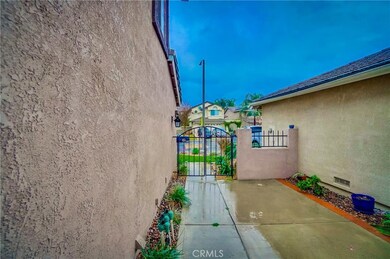
11015 Charleston St Rancho Cucamonga, CA 91701
Victoria NeighborhoodHighlights
- Updated Kitchen
- Contemporary Architecture
- Cathedral Ceiling
- Victoria Groves Elementary Rated A-
- Two Way Fireplace
- 4-minute walk to Kenyon Park
About This Home
As of July 2025Serenely nestled in coveted Victoria Groves, this immaculate two-story home exudes modern elegance. The uncompromising curb appeal creates the perfect first impression with fresh exterior paint, lush artificial turf and picturesque courtyard. The meticulously updated home is enveloped in light and comfort. The stunning entry invites you into an open floor plan complete with high ceilings, sparkling windows, recessed lighting, plantation shutters, and more. Gorgeous laminate wood flooring radiates warmth throughout the main living areas. The impeccably designed living room is graced with an exquisite dual-sided granite fireplace with custom mantel that connects to the dining area. The extravagant kitchen provides a touch of luxury, boasting rich granite countertops, upgraded soft-close cabinetry, stone backsplash, stainless steel appliances and attractive tile flooring. The kitchen & dining space effortlessly integrates indoor/outdoor living which spills to the outside patio. The backyard is a tranquil retreat capturing striking views of the neighborhood. The main floor also features a tasteful full bath and open den that can be converted into a 4th bedroom. Upstairs encompasses the ultimate master retreat with a window seat, walk in closet & separate sliding closet, plus a lavish ensuite bathroom. Two generously sized bedrooms are in close proximity to the remodeled bathroom. The high level of quality inclusions and superior finishes in this home are simply breathtaking!
Last Agent to Sell the Property
REALTY ONE GROUP WEST License #01392786 Listed on: 01/09/2018

Home Details
Home Type
- Single Family
Est. Annual Taxes
- $7,390
Year Built
- Built in 1988
Lot Details
- 3,800 Sq Ft Lot
- Wrought Iron Fence
- Wood Fence
- Landscaped
- Back and Front Yard
Parking
- 2 Car Garage
- Parking Available
- Driveway
Property Views
- Park or Greenbelt
- Neighborhood
Home Design
- Contemporary Architecture
- Frame Construction
- Tile Roof
- Stucco
Interior Spaces
- 1,717 Sq Ft Home
- 2-Story Property
- Crown Molding
- Cathedral Ceiling
- Ceiling Fan
- Recessed Lighting
- Two Way Fireplace
- Double Pane Windows
- Plantation Shutters
- Entryway
- Family Room Off Kitchen
- Living Room with Fireplace
- Dining Room with Fireplace
- Home Office
- Attic Fan
Kitchen
- Updated Kitchen
- Free-Standing Range
- Dishwasher
- Granite Countertops
- Built-In Trash or Recycling Cabinet
- Self-Closing Drawers and Cabinet Doors
- Disposal
Flooring
- Carpet
- Laminate
- Tile
Bedrooms and Bathrooms
- 4 Bedrooms | 1 Main Level Bedroom
- All Upper Level Bedrooms
- Walk-In Closet
- Remodeled Bathroom
- 3 Full Bathrooms
- Granite Bathroom Countertops
- Dual Vanity Sinks in Primary Bathroom
- Private Water Closet
- Bathtub
- Walk-in Shower
- Exhaust Fan In Bathroom
Laundry
- Laundry Room
- Laundry in Garage
Outdoor Features
- Covered patio or porch
- Exterior Lighting
Schools
- Victoria Elementary School
- Vineyard Middle School
- Los Osos High School
Utilities
- Central Heating and Cooling System
- Water Heater
Community Details
- No Home Owners Association
Listing and Financial Details
- Tax Lot 23
- Tax Tract Number 13058
- Assessor Parcel Number 1076522170000
Ownership History
Purchase Details
Home Financials for this Owner
Home Financials are based on the most recent Mortgage that was taken out on this home.Purchase Details
Home Financials for this Owner
Home Financials are based on the most recent Mortgage that was taken out on this home.Purchase Details
Home Financials for this Owner
Home Financials are based on the most recent Mortgage that was taken out on this home.Purchase Details
Purchase Details
Home Financials for this Owner
Home Financials are based on the most recent Mortgage that was taken out on this home.Purchase Details
Home Financials for this Owner
Home Financials are based on the most recent Mortgage that was taken out on this home.Purchase Details
Home Financials for this Owner
Home Financials are based on the most recent Mortgage that was taken out on this home.Purchase Details
Home Financials for this Owner
Home Financials are based on the most recent Mortgage that was taken out on this home.Purchase Details
Home Financials for this Owner
Home Financials are based on the most recent Mortgage that was taken out on this home.Similar Homes in Rancho Cucamonga, CA
Home Values in the Area
Average Home Value in this Area
Purchase History
| Date | Type | Sale Price | Title Company |
|---|---|---|---|
| Grant Deed | $816,000 | Chicago Title | |
| Grant Deed | -- | Chicago Title | |
| Grant Deed | $538,000 | Chicago Title Company | |
| Interfamily Deed Transfer | -- | None Available | |
| Interfamily Deed Transfer | -- | First American | |
| Grant Deed | $340,000 | Chicago Title | |
| Grant Deed | $210,000 | Fidelity National Title Co | |
| Grant Deed | $171,000 | Commonwealth Land Title Co | |
| Grant Deed | $152,000 | First American Title Ins Co |
Mortgage History
| Date | Status | Loan Amount | Loan Type |
|---|---|---|---|
| Open | $566,000 | New Conventional | |
| Previous Owner | $269,919 | VA | |
| Previous Owner | $341,833 | VA | |
| Previous Owner | $347,310 | VA | |
| Previous Owner | $167,645 | Unknown | |
| Previous Owner | $168,000 | No Value Available | |
| Previous Owner | $27,000 | Credit Line Revolving | |
| Previous Owner | $162,450 | No Value Available | |
| Previous Owner | $156,457 | VA |
Property History
| Date | Event | Price | Change | Sq Ft Price |
|---|---|---|---|---|
| 07/08/2025 07/08/25 | Sold | $816,000 | -2.6% | $475 / Sq Ft |
| 05/28/2025 05/28/25 | For Sale | $838,000 | 0.0% | $488 / Sq Ft |
| 05/19/2019 05/19/19 | Rented | $2,600 | 0.0% | -- |
| 04/29/2019 04/29/19 | For Rent | $2,600 | 0.0% | -- |
| 02/13/2018 02/13/18 | Sold | $538,000 | +0.6% | $313 / Sq Ft |
| 01/16/2018 01/16/18 | Pending | -- | -- | -- |
| 01/16/2018 01/16/18 | For Sale | $535,000 | -0.6% | $312 / Sq Ft |
| 01/15/2018 01/15/18 | Off Market | $538,000 | -- | -- |
| 01/09/2018 01/09/18 | For Sale | $535,000 | -- | $312 / Sq Ft |
Tax History Compared to Growth
Tax History
| Year | Tax Paid | Tax Assessment Tax Assessment Total Assessment is a certain percentage of the fair market value that is determined by local assessors to be the total taxable value of land and additions on the property. | Land | Improvement |
|---|---|---|---|---|
| 2025 | $7,390 | $612,153 | $153,039 | $459,114 |
| 2024 | $7,390 | $600,150 | $150,038 | $450,112 |
| 2023 | $7,203 | $588,382 | $147,096 | $441,286 |
| 2022 | $7,151 | $576,845 | $144,212 | $432,633 |
| 2021 | $7,134 | $565,534 | $141,384 | $424,150 |
| 2020 | $6,868 | $559,735 | $139,934 | $419,801 |
| 2019 | $6,939 | $548,760 | $137,190 | $411,570 |
| 2018 | $5,159 | $392,501 | $98,126 | $294,375 |
| 2017 | $4,940 | $384,805 | $96,202 | $288,603 |
| 2016 | $4,811 | $377,260 | $94,316 | $282,944 |
| 2015 | $4,774 | $371,593 | $92,899 | $278,694 |
| 2014 | $4,662 | $364,314 | $91,079 | $273,235 |
Agents Affiliated with this Home
-
Z
Seller's Agent in 2025
ZHENCHEN WAN
BESTARTING GROUP CORP
-
G
Seller Co-Listing Agent in 2025
GANG CHEN
BESTARTING GROUP CORP
-
M
Buyer's Agent in 2025
Melinda Aghassi
RE/MAX
-
D
Seller's Agent in 2018
Deborah Danhof
REALTY ONE GROUP WEST
-
J
Seller Co-Listing Agent in 2018
JENESSA MEJAN
REALTY ONE GROUP WEST
Map
Source: California Regional Multiple Listing Service (CRMLS)
MLS Number: CV18003732
APN: 1076-522-17
- 11083 Pacific St
- 11157 Charleston St
- 11025 Shaw St
- 6915 Stanislaus Place
- 11025 Kenyon Way
- 6923 Lamar Ct
- 11137 Amarillo St
- 6572 San Benito Ave
- 6785 Inyo Place
- 11268 Brown Dr
- 7008 Davenport Ct
- 11171 Baylor St
- 11142 Malone St
- 11362 Windhaven Ct
- 11376 Starlight Dr
- 6516 Alameda Ave
- 6831 Valinda Ave
- 11427 Lomello Way
- 7025 Palm Dr
- 7029 Novara Place
