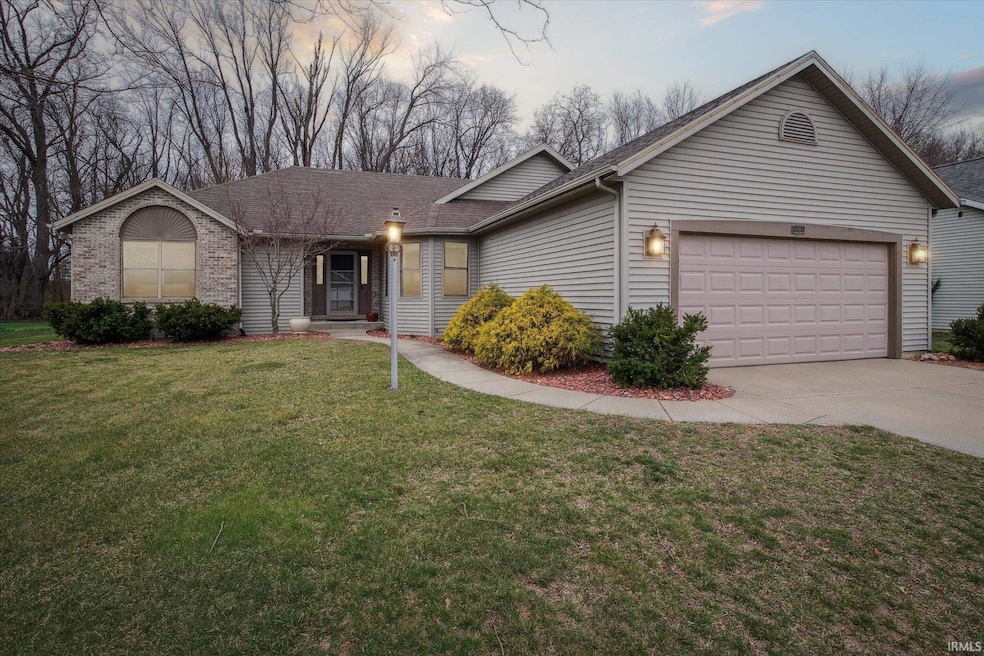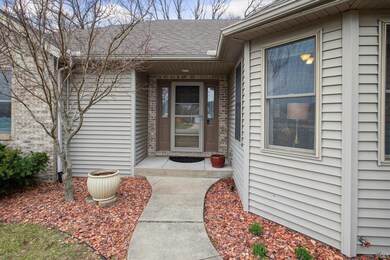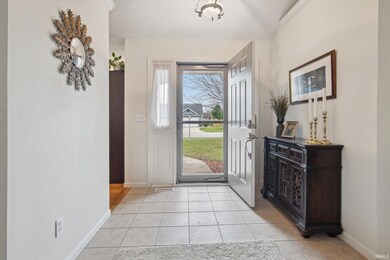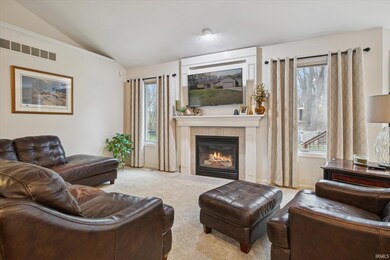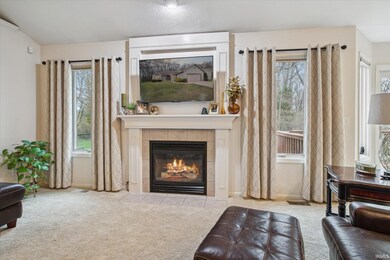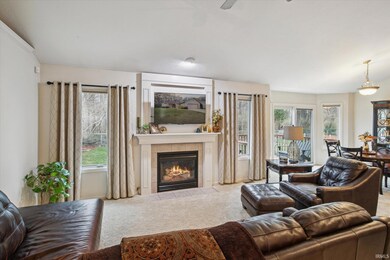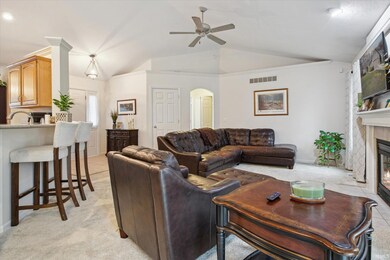
11015 Golden Pheasant Dr Osceola, IN 46561
Highlights
- Primary Bedroom Suite
- Open Floorplan
- Backs to Open Ground
- Moran Elementary School Rated A-
- Ranch Style House
- Wood Flooring
About This Home
As of May 2025Highly desirable Pheasant Pointe subdivision with sidewalks in PHM school system. Step inside the foyer leading to a spacious open concept living room and dining area flowing seamlessly to the kitchen. New carpeting just installed last week and beautiful wood flooring. Off the kitchen is a charming room overlooking the outside activity, suitable for a sitting room, breakfast nook or home office. Laundry area with custom cabinetry. Spacious master bedroom suite featuring dual walk-in closets and ensuite bath with a separate shower and jetted tub. Thoughtful split bedroom layout. Deck perfect for grilling out, fenced yard adjoining a wooded area for wildlife watching. The basement, complete with two egress windows and plumbed for a bath, offers endless potential to finish to your liking. Newer furnace with humidifier. New roof is being installed in the next couple of weeks. Please note some shelving, yard decor and plantings are excluded. Schools, Sq. Ft. and measurements not warranted.
Last Agent to Sell the Property
RE/MAX 100 Brokerage Phone: 574-220-7450 Listed on: 04/01/2025

Home Details
Home Type
- Single Family
Est. Annual Taxes
- $2,214
Year Built
- Built in 2000
Lot Details
- 0.28 Acre Lot
- Lot Dimensions are 80x150
- Backs to Open Ground
- Rural Setting
- Property is Fully Fenced
- Irrigation
Parking
- 2 Car Attached Garage
- Garage Door Opener
- Driveway
Home Design
- Ranch Style House
- Brick Exterior Construction
- Poured Concrete
- Vinyl Construction Material
Interior Spaces
- Open Floorplan
- Ceiling Fan
- Gas Log Fireplace
- Living Room with Fireplace
Kitchen
- Breakfast Bar
- Gas Oven or Range
- Disposal
Flooring
- Wood
- Carpet
- Tile
Bedrooms and Bathrooms
- 3 Bedrooms
- Primary Bedroom Suite
- Split Bedroom Floorplan
- Walk-In Closet
- 2 Full Bathrooms
- Separate Shower
Laundry
- Laundry on main level
- Washer and Gas Dryer Hookup
Unfinished Basement
- Basement Fills Entire Space Under The House
- Natural lighting in basement
Schools
- Moran Elementary School
- Schmucker Middle School
- Penn High School
Utilities
- Forced Air Heating and Cooling System
- Heating System Uses Gas
- Septic System
Community Details
- Pheasant Pointe Subdivision
Listing and Financial Details
- Assessor Parcel Number 71-10-04-302-001.000-031
Ownership History
Purchase Details
Home Financials for this Owner
Home Financials are based on the most recent Mortgage that was taken out on this home.Purchase Details
Home Financials for this Owner
Home Financials are based on the most recent Mortgage that was taken out on this home.Purchase Details
Home Financials for this Owner
Home Financials are based on the most recent Mortgage that was taken out on this home.Purchase Details
Home Financials for this Owner
Home Financials are based on the most recent Mortgage that was taken out on this home.Similar Homes in Osceola, IN
Home Values in the Area
Average Home Value in this Area
Purchase History
| Date | Type | Sale Price | Title Company |
|---|---|---|---|
| Warranty Deed | -- | Metropolitan Title | |
| Warranty Deed | $249,720 | Metropolitan Title | |
| Warranty Deed | -- | Metropolitan Title | |
| Warranty Deed | -- | -- |
Mortgage History
| Date | Status | Loan Amount | Loan Type |
|---|---|---|---|
| Previous Owner | $24,300 | New Conventional | |
| Previous Owner | $186,050 | New Conventional | |
| Previous Owner | $187,760 | New Conventional | |
| Previous Owner | $187,760 | New Conventional | |
| Previous Owner | $157,200 | New Conventional | |
| Previous Owner | $10,000 | Credit Line Revolving |
Property History
| Date | Event | Price | Change | Sq Ft Price |
|---|---|---|---|---|
| 05/05/2025 05/05/25 | Sold | $393,500 | +3.6% | $224 / Sq Ft |
| 04/06/2025 04/06/25 | Pending | -- | -- | -- |
| 04/01/2025 04/01/25 | For Sale | $380,000 | +61.9% | $216 / Sq Ft |
| 08/21/2018 08/21/18 | Sold | $234,700 | 0.0% | $134 / Sq Ft |
| 06/11/2018 06/11/18 | Pending | -- | -- | -- |
| 05/17/2018 05/17/18 | For Sale | $234,700 | +19.4% | $134 / Sq Ft |
| 07/11/2016 07/11/16 | Sold | $196,500 | -1.2% | $112 / Sq Ft |
| 05/20/2016 05/20/16 | Pending | -- | -- | -- |
| 05/20/2016 05/20/16 | For Sale | $198,900 | -- | $113 / Sq Ft |
Tax History Compared to Growth
Tax History
| Year | Tax Paid | Tax Assessment Tax Assessment Total Assessment is a certain percentage of the fair market value that is determined by local assessors to be the total taxable value of land and additions on the property. | Land | Improvement |
|---|---|---|---|---|
| 2024 | $2,214 | $293,600 | $55,600 | $238,000 |
| 2023 | $2,171 | $263,700 | $55,600 | $208,100 |
| 2022 | $2,414 | $263,700 | $55,600 | $208,100 |
| 2021 | $2,037 | $212,300 | $24,300 | $188,000 |
| 2020 | $1,801 | $196,600 | $22,000 | $174,600 |
| 2019 | $1,791 | $195,000 | $21,400 | $173,600 |
| 2018 | $1,561 | $181,100 | $19,400 | $161,700 |
| 2017 | $1,574 | $177,500 | $19,400 | $158,100 |
| 2016 | $1,519 | $166,500 | $10,700 | $155,800 |
| 2014 | $1,282 | $145,600 | $9,300 | $136,300 |
Agents Affiliated with this Home
-
Helen Quick

Seller's Agent in 2025
Helen Quick
RE/MAX
(574) 220-7450
67 Total Sales
-
Drew Overmyer

Buyer's Agent in 2025
Drew Overmyer
At Home Realty Group
(574) 299-3184
564 Total Sales
-
Neal Nowak

Seller's Agent in 2018
Neal Nowak
Rook and Bishop LLC
(574) 250-3003
24 Total Sales
-
Sally Hernandez

Buyer's Agent in 2018
Sally Hernandez
Berkshire Hathaway HomeServices Elkhart
(574) 202-2357
94 Total Sales
-
Diane Bennett

Seller's Agent in 2016
Diane Bennett
Inspired Homes Indiana
(574) 968-4236
54 Total Sales
Map
Source: Indiana Regional MLS
MLS Number: 202511017
APN: 71-10-04-302-001.000-031
- 55705 Sichuan Dr
- 10121 Mckinley Hwy
- 55843 Rooster Ln
- 55887 Wild Game Dr
- 55855 Season Ct
- 55214 Ivile Ave
- 55177 Ardith St
- 10532 Toledo Ave
- 11358 Lauren Dr
- 55775 Wallingford Cir
- 56226 Tanglewood Ln
- 10636 Jefferson Rd
- 10559 Jefferson Blvd
- 10199 Mckinley Hwy
- VL Douglas - Lot 1 Bend
- 10181 Mckinley Hwy
- 56144 Buckeye Rd
- 10227 Jefferson Rd
- 55770 Byrd Rd
- 536 Garfield St
