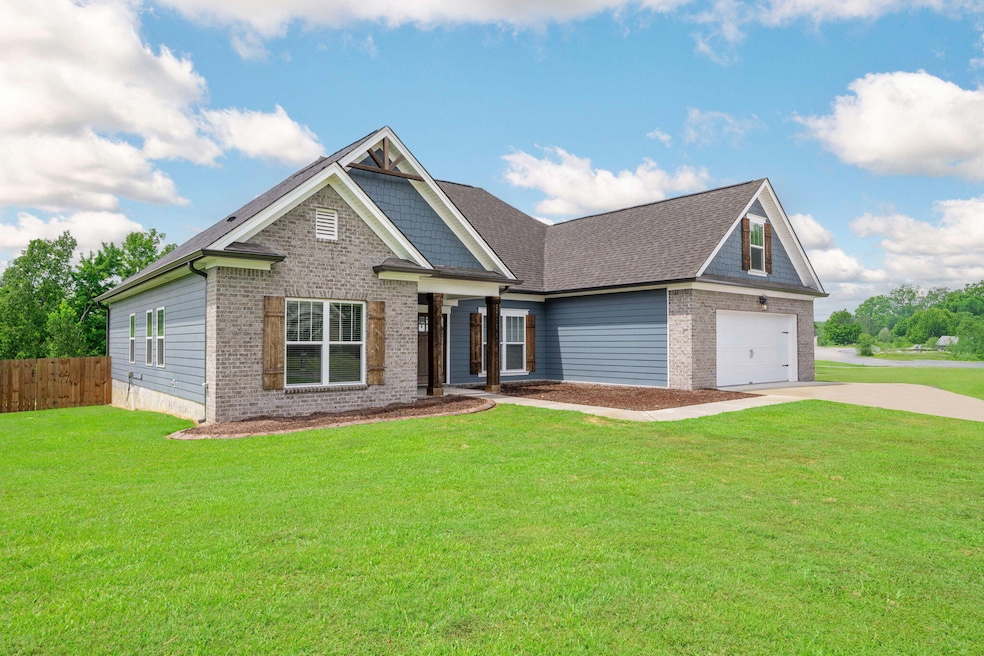Welcome to this beautiful and spacious 4-bedroom, 2.5 bath home with a two-car garage, located in the highly sought-after neighborhood of River Watch, situated on a quiet street that ends in a cul-de-sac and only minutes from the community pool. Offering over 2700 square feet of mostly one-level living and nestled on a level 1.2-acre lot, this home features an extended driveway, providing ample parking for a large family or guests. Designed for modern living, this home includes smart thermostats, smart lighting throughout, Ring security cameras and wired with whole-house internet, ensuring both comfort, security and seamless connectivity. Step into the great room which impresses with its soaring ceilings, crown molding, a gas fireplace with tiled surround, an eat-in kitchen with granite counter tops, tons of cabinet space and a large peninsula, perfect for entertaining and everyday dining. Step outside to enjoy the screened-in deck ideal for relaxing or hosting guests. A connecting open deck features a natural gas line, making it easy to hook up your grill for effortless outdoor cooking. The primary bedroom is thoughtfully located on the opposite side of the home for added privacy. It features an accompanying ensuite bathroom with a tiled walk-in shower, double vanity, a linen closet and a large walk-in closet, perfect for keeping your wardrobe organized. The main level of the home also includes three additional bedrooms, a full bath and a half bath, a dedicated home office, a formal dining room, a mudroom and a laundry room. Upstairs a versatile bonus space offers endless possibilities tailored to meet your needs. For the garage enthusiasts, enjoy a newly installed (2024) insulated garage door, enhancing energy efficiency and year-round comfort. This home blends functionality with modern luxury—perfect for those seeking space, style, and smart living.







