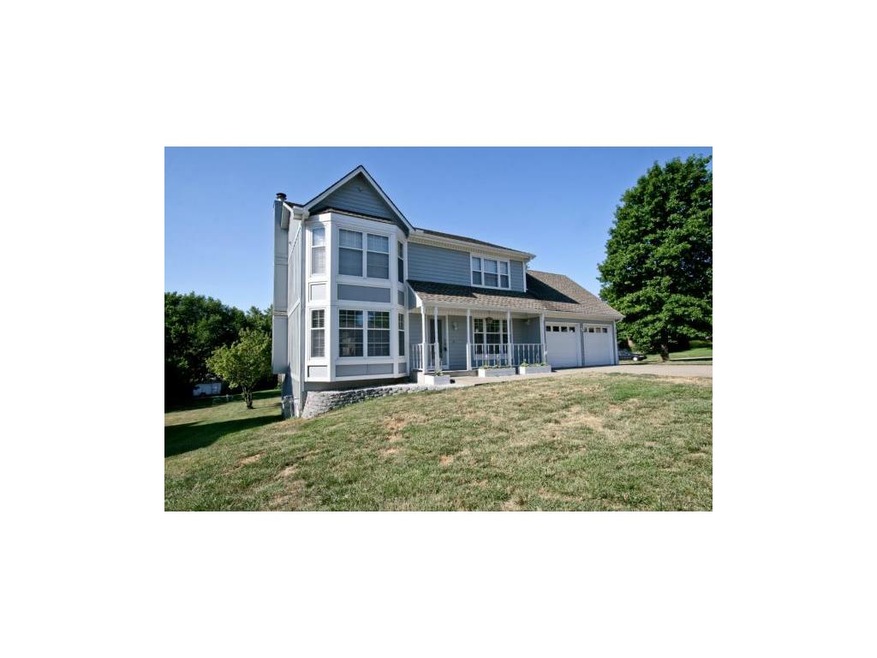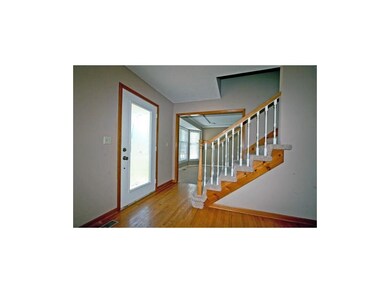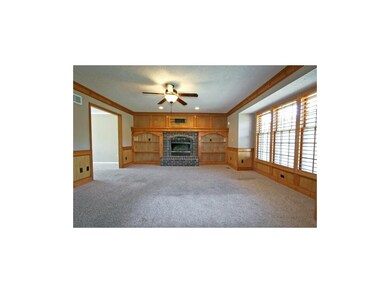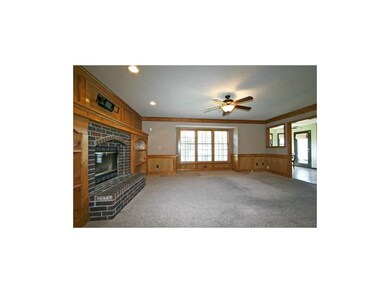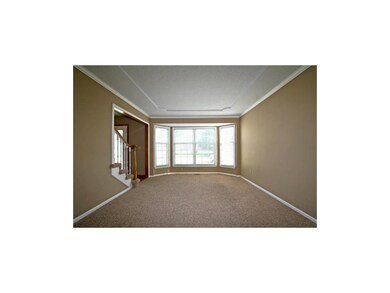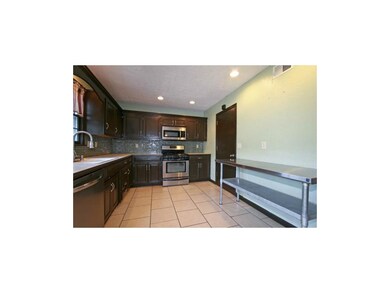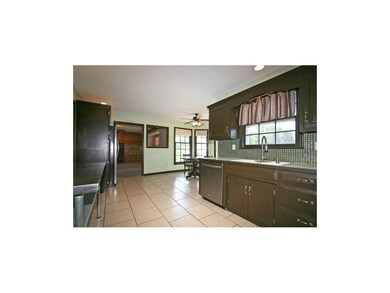
11015 W 50th St Shawnee, KS 66203
Highlights
- Deck
- Traditional Architecture
- Corner Lot
- Vaulted Ceiling
- Wood Flooring
- Granite Countertops
About This Home
As of May 2018BEAUTIFUL CORNER LOT, HUGE FAMILY ROOM AND MASTER BEDROOM!! Walk-in closet in master, formal dining room. Newly installed carpet, fresh paint. Ready for your family to spread out.
Last Agent to Sell the Property
The Siscos Group Realtors License #SP00227184 Listed on: 05/13/2013
Home Details
Home Type
- Single Family
Est. Annual Taxes
- $2,334
Year Built
- Built in 1989
Parking
- 2 Car Attached Garage
- Inside Entrance
- Front Facing Garage
- Garage Door Opener
Home Design
- Traditional Architecture
- Composition Roof
- Board and Batten Siding
Interior Spaces
- 2,168 Sq Ft Home
- Wet Bar: Carpet, Shades/Blinds, Walk-In Closet(s), Whirlpool Tub, Ceiling Fan(s), Double Vanity, All Window Coverings, Fireplace
- Built-In Features: Carpet, Shades/Blinds, Walk-In Closet(s), Whirlpool Tub, Ceiling Fan(s), Double Vanity, All Window Coverings, Fireplace
- Vaulted Ceiling
- Ceiling Fan: Carpet, Shades/Blinds, Walk-In Closet(s), Whirlpool Tub, Ceiling Fan(s), Double Vanity, All Window Coverings, Fireplace
- Skylights
- Shades
- Plantation Shutters
- Drapes & Rods
- Great Room with Fireplace
- Formal Dining Room
- Walk-Out Basement
Kitchen
- Free-Standing Range
- Dishwasher
- Granite Countertops
- Laminate Countertops
- Disposal
Flooring
- Wood
- Wall to Wall Carpet
- Linoleum
- Laminate
- Stone
- Ceramic Tile
- Luxury Vinyl Plank Tile
- Luxury Vinyl Tile
Bedrooms and Bathrooms
- 4 Bedrooms
- Cedar Closet: Carpet, Shades/Blinds, Walk-In Closet(s), Whirlpool Tub, Ceiling Fan(s), Double Vanity, All Window Coverings, Fireplace
- Walk-In Closet: Carpet, Shades/Blinds, Walk-In Closet(s), Whirlpool Tub, Ceiling Fan(s), Double Vanity, All Window Coverings, Fireplace
- Double Vanity
- Carpet
Outdoor Features
- Deck
- Enclosed patio or porch
Additional Features
- Corner Lot
- Central Heating and Cooling System
Community Details
- Association fees include curbside recycling, trash pick up
- Estes Park Subdivision
Listing and Financial Details
- Exclusions: Deck
- Assessor Parcel Number QP20800002 0001
Ownership History
Purchase Details
Home Financials for this Owner
Home Financials are based on the most recent Mortgage that was taken out on this home.Purchase Details
Home Financials for this Owner
Home Financials are based on the most recent Mortgage that was taken out on this home.Purchase Details
Home Financials for this Owner
Home Financials are based on the most recent Mortgage that was taken out on this home.Purchase Details
Home Financials for this Owner
Home Financials are based on the most recent Mortgage that was taken out on this home.Similar Homes in Shawnee, KS
Home Values in the Area
Average Home Value in this Area
Purchase History
| Date | Type | Sale Price | Title Company |
|---|---|---|---|
| Warranty Deed | -- | Stewart Title Company | |
| Interfamily Deed Transfer | -- | First United Title Agency | |
| Interfamily Deed Transfer | -- | First American Title | |
| Warranty Deed | -- | Kansas Secured Title |
Mortgage History
| Date | Status | Loan Amount | Loan Type |
|---|---|---|---|
| Open | $12,417 | FHA | |
| Open | $236,634 | FHA | |
| Previous Owner | $181,418 | FHA | |
| Previous Owner | $183,121 | FHA | |
| Previous Owner | $185,576 | FHA | |
| Previous Owner | $168,208 | Unknown |
Property History
| Date | Event | Price | Change | Sq Ft Price |
|---|---|---|---|---|
| 05/22/2018 05/22/18 | Sold | -- | -- | -- |
| 03/18/2018 03/18/18 | Pending | -- | -- | -- |
| 03/18/2018 03/18/18 | Price Changed | $237,000 | -1.2% | $108 / Sq Ft |
| 03/18/2018 03/18/18 | For Sale | $239,900 | 0.0% | $110 / Sq Ft |
| 03/05/2018 03/05/18 | Off Market | -- | -- | -- |
| 02/22/2018 02/22/18 | Pending | -- | -- | -- |
| 02/19/2018 02/19/18 | For Sale | $239,900 | +20.6% | $110 / Sq Ft |
| 02/03/2014 02/03/14 | Sold | -- | -- | -- |
| 12/01/2013 12/01/13 | Pending | -- | -- | -- |
| 05/14/2013 05/14/13 | For Sale | $199,000 | -- | $92 / Sq Ft |
Tax History Compared to Growth
Tax History
| Year | Tax Paid | Tax Assessment Tax Assessment Total Assessment is a certain percentage of the fair market value that is determined by local assessors to be the total taxable value of land and additions on the property. | Land | Improvement |
|---|---|---|---|---|
| 2024 | $4,175 | $39,468 | $7,753 | $31,715 |
| 2023 | $4,183 | $39,008 | $6,486 | $32,522 |
| 2022 | $3,730 | $34,672 | $5,897 | $28,775 |
| 2021 | $4,111 | $31,648 | $5,124 | $26,524 |
| 2020 | $4,053 | $29,774 | $4,652 | $25,122 |
| 2019 | $3,224 | $27,715 | $4,430 | $23,285 |
| 2018 | $3,031 | $25,944 | $4,430 | $21,514 |
| 2017 | $2,934 | $24,725 | $4,023 | $20,702 |
| 2016 | $2,763 | $22,977 | $4,023 | $18,954 |
| 2015 | $2,583 | $22,322 | $4,023 | $18,299 |
| 2013 | -- | $19,746 | $4,023 | $15,723 |
Agents Affiliated with this Home
-
B
Seller's Agent in 2018
Brandi Hendrich
Crown Realty
-

Buyer's Agent in 2018
Matt Brown
RE/MAX Advantage
(502) 992-4242
90 Total Sales
-
H
Seller's Agent in 2014
Henry Frazier
The Siscos Group Realtors
(913) 766-2195
1 Total Sale
-

Buyer's Agent in 2014
Jojo Morales
Seek Real Estate
(913) 406-9769
5 in this area
122 Total Sales
Map
Source: Heartland MLS
MLS Number: 1830199
APN: QP20800002-0001
- 10511 W 49th Place
- 10419 W 50th Terrace
- 11706 W 49th St
- 10312 W 48th Terrace
- 0 W 49th St
- 10300 W 48th St
- 5421 Bluejacket St
- 11325 W 54th St
- W 48th St
- 10518 W 55th St
- 10907 Sharon Ln
- 11002 W 55th Terrace
- 11021 W 55th Terrace
- 4809 Mastin St
- 9929 W 52nd St
- 5441 Oliver St
- 8013 Payne St
- 5431 Switzer Rd
- 4729 Halsey St
- 5609 Crest Dr
