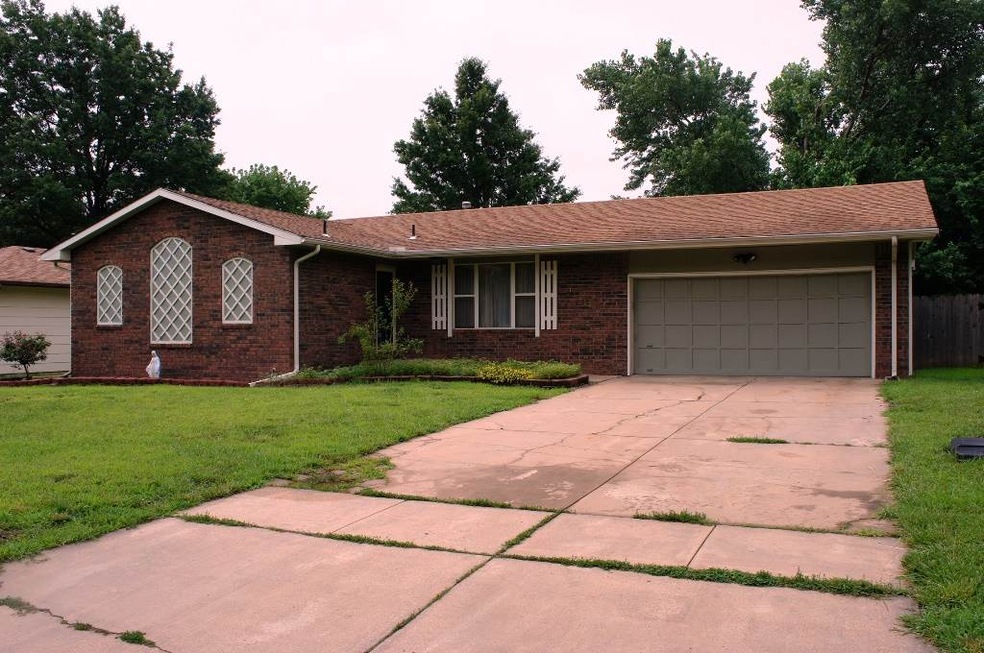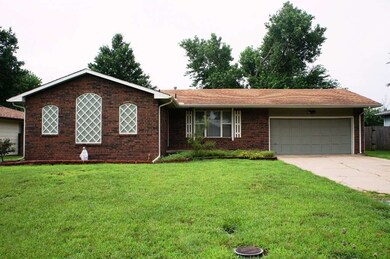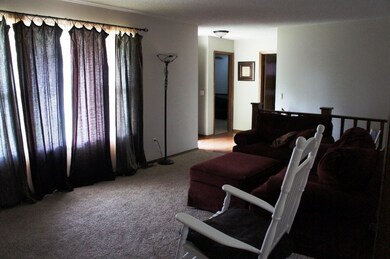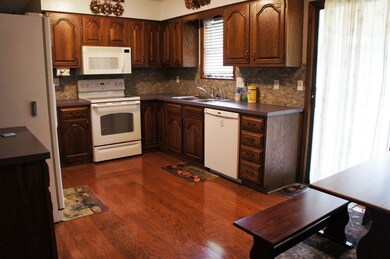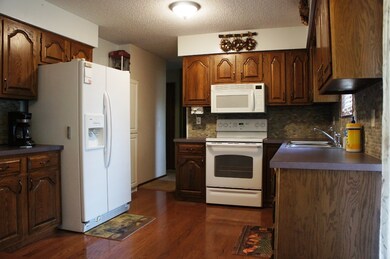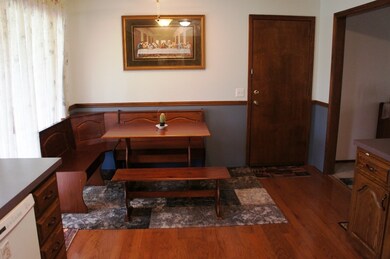
11015 W Taylor Cir Wichita, KS 67212
Far West Wichita NeighborhoodHighlights
- Covered Deck
- Home Office
- En-Suite Primary Bedroom
- Ranch Style House
- 2 Car Attached Garage
- Forced Air Heating and Cooling System
About This Home
As of July 2019Cute west side ranch! Come view this 3BR 2.5BA home. Located near shopping and restaurants. Inside the large master bedroom has it's own private bathroom. Kitchen is cozy with pretty tile backsplash. You can walk out from the kitchen onto a huge deck that is partially covered. The full basement is finished and has a half bath and brick wood burning fireplace. Welcome home!
Last Agent to Sell the Property
Jeff Blubaugh Real Estate License #00218577 Listed on: 07/10/2015
Home Details
Home Type
- Single Family
Est. Annual Taxes
- $1,562
Year Built
- Built in 1981
Lot Details
- 8,356 Sq Ft Lot
- Wood Fence
Parking
- 2 Car Attached Garage
Home Design
- Ranch Style House
- Frame Construction
- Composition Roof
Interior Spaces
- Ceiling Fan
- Wood Burning Fireplace
- Family Room
- Combination Kitchen and Dining Room
- Home Office
- 220 Volts In Laundry
Kitchen
- Electric Cooktop
- Dishwasher
- Disposal
Bedrooms and Bathrooms
- 3 Bedrooms
- En-Suite Primary Bedroom
- Shower Only
Finished Basement
- Basement Fills Entire Space Under The House
- Finished Basement Bathroom
- Laundry in Basement
Outdoor Features
- Covered Deck
- Rain Gutters
Schools
- Peterson Elementary School
- Wilbur Middle School
- Northwest High School
Utilities
- Forced Air Heating and Cooling System
- Heating System Uses Gas
Community Details
- Westlink Subdivision
Listing and Financial Details
- Assessor Parcel Number 20173-134-19-0-12-03-033.00
Ownership History
Purchase Details
Home Financials for this Owner
Home Financials are based on the most recent Mortgage that was taken out on this home.Purchase Details
Home Financials for this Owner
Home Financials are based on the most recent Mortgage that was taken out on this home.Similar Homes in Wichita, KS
Home Values in the Area
Average Home Value in this Area
Purchase History
| Date | Type | Sale Price | Title Company |
|---|---|---|---|
| Warranty Deed | -- | Security 1St Title | |
| Deed | -- | None Available |
Mortgage History
| Date | Status | Loan Amount | Loan Type |
|---|---|---|---|
| Open | $104,000 | New Conventional | |
| Previous Owner | $105,673 | Adjustable Rate Mortgage/ARM |
Property History
| Date | Event | Price | Change | Sq Ft Price |
|---|---|---|---|---|
| 07/26/2019 07/26/19 | Sold | -- | -- | -- |
| 07/07/2019 07/07/19 | For Sale | $169,900 | 0.0% | $77 / Sq Ft |
| 06/29/2019 06/29/19 | For Sale | $169,900 | 0.0% | $77 / Sq Ft |
| 06/28/2019 06/28/19 | Pending | -- | -- | -- |
| 06/12/2019 06/12/19 | Pending | -- | -- | -- |
| 06/06/2019 06/06/19 | For Sale | $169,900 | +21.4% | $77 / Sq Ft |
| 09/02/2015 09/02/15 | Sold | -- | -- | -- |
| 08/04/2015 08/04/15 | Pending | -- | -- | -- |
| 07/10/2015 07/10/15 | For Sale | $139,900 | -- | $63 / Sq Ft |
Tax History Compared to Growth
Tax History
| Year | Tax Paid | Tax Assessment Tax Assessment Total Assessment is a certain percentage of the fair market value that is determined by local assessors to be the total taxable value of land and additions on the property. | Land | Improvement |
|---|---|---|---|---|
| 2023 | $2,339 | $19,700 | $3,554 | $16,146 |
| 2022 | $2,184 | $19,700 | $3,358 | $16,342 |
| 2021 | $2,100 | $18,412 | $3,358 | $15,054 |
| 2020 | $2,046 | $17,871 | $3,358 | $14,513 |
| 2019 | $1,877 | $16,399 | $3,358 | $13,041 |
| 2018 | $1,808 | $15,767 | $3,289 | $12,478 |
| 2017 | $1,704 | $0 | $0 | $0 |
| 2016 | $1,613 | $0 | $0 | $0 |
| 2015 | $1,600 | $0 | $0 | $0 |
| 2014 | $1,568 | $0 | $0 | $0 |
Agents Affiliated with this Home
-
Leanne Barney

Seller's Agent in 2019
Leanne Barney
Real Broker, LLC
(316) 807-6523
16 in this area
228 Total Sales
-
Dustin Self
D
Buyer's Agent in 2019
Dustin Self
Self Real Estate Group
(316) 250-2440
11 in this area
63 Total Sales
-
Jeff Blubaugh
J
Seller's Agent in 2015
Jeff Blubaugh
Jeff Blubaugh Real Estate
(316) 393-6460
1 in this area
73 Total Sales
Map
Source: South Central Kansas MLS
MLS Number: 506829
APN: 134-19-0-12-03-033.00
- 11105 W Jennie Cir
- 11110 W Central Ave
- 535 N Covington Ct
- 529 N Covington Ct
- 627 N Cardington St
- 603 N Cardington St
- 337 N Lark Ln
- 909 N Maize Rd
- 409 N David St
- 342 N Milstead St
- 11436 W 1st Ct N
- 423 N Judith Cir
- 846 N Maize Rd
- 11307 W 1st St N
- 11715 W Murdock St
- 123 N Parkridge St
- 11802 W Murdock St
- 166 N Maize Rd
- 9822 W Hardtner Ave
- 821 N Cedar Downs Cir
