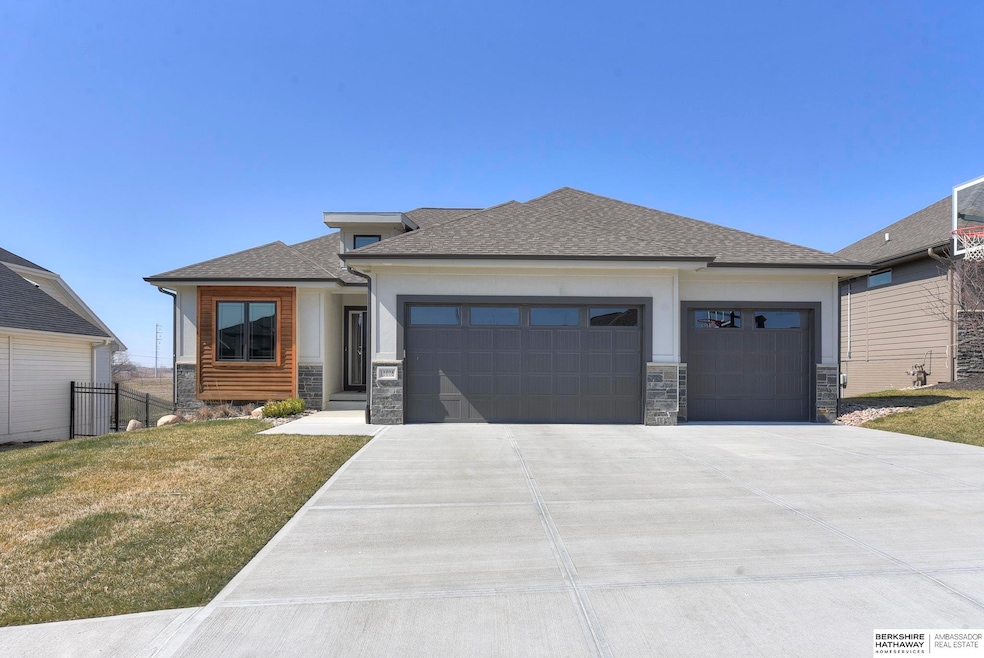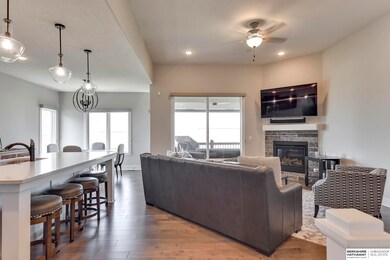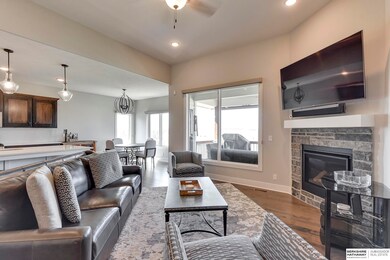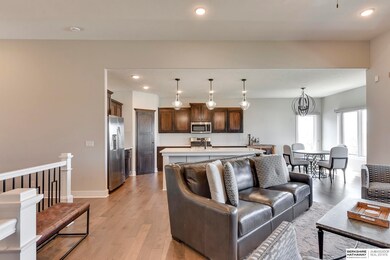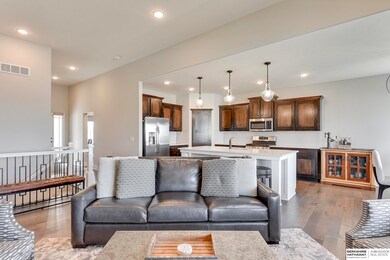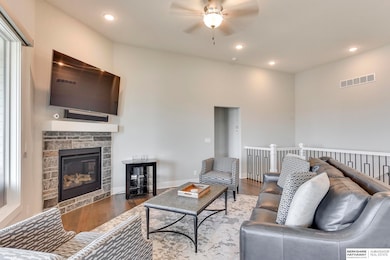
11016 S 175th Ave Omaha, NE 68136
Tiburon NeighborhoodHighlights
- Second Kitchen
- Family Room with Fireplace
- Engineered Wood Flooring
- Palisades Elementary School Rated A-
- Ranch Style House
- Balcony
About This Home
As of May 2024THIS WELL MAINTAINED RANCH STYLE HOME IS BETTER THAN NEW! TERRIFIC LOCATION, GRETNA SCHOOLS, PRIMARY BEDROOM ON MAIN LEVEL WITH LARGE WALK IN CLOSET AND HANDY MAIN FLOOR LAUNDRY ROOM, OPEN FLOOR PLAN WITH WONDERFUL KITCHEN THAT OPENS TO LIVING ROOM, 2ND BEDROOM ON MAIN LEVEL AND TWO ADDITIONAL BEDROOMS IN LOWER LEVEL PLUS LOWER LEVEL FAMILY ROOM WITH WET BAR, LARGE UNFINISHED STORAGE ROOM IN LL. ADDITIONAL FEATURES INCLUDE: HEATED 3 CAR GARAGE, EPOXY FLOOR IN GARAGE, EXPANDED COVERED DECK WITH GAS LINE ADDED FOR FUTURE FIREPIT/GRILL, CUSTOM WINDOW COVERINGS, AND SO MUCH MORE! DO NOT MISS THIS ONE! AMA
Last Agent to Sell the Property
BHHS Ambassador Real Estate License #0940673 Listed on: 02/26/2024

Home Details
Home Type
- Single Family
Est. Annual Taxes
- $9,943
Year Built
- Built in 2019
Lot Details
- 8,712 Sq Ft Lot
- Lot Dimensions are 70.9 x 125
- Sprinkler System
HOA Fees
- $150 Monthly HOA Fees
Parking
- 3 Car Attached Garage
- Heated Garage
- Garage Door Opener
Home Design
- Ranch Style House
- Villa
- Composition Roof
- Concrete Perimeter Foundation
Interior Spaces
- Wet Bar
- Ceiling height of 9 feet or more
- Ceiling Fan
- Window Treatments
- Family Room with Fireplace
- 2 Fireplaces
- Living Room with Fireplace
Kitchen
- Second Kitchen
- Oven
- Microwave
- Dishwasher
- Disposal
Flooring
- Engineered Wood
- Wall to Wall Carpet
- Ceramic Tile
Bedrooms and Bathrooms
- 4 Bedrooms
- Walk-In Closet
- 3 Bathrooms
Partially Finished Basement
- Walk-Out Basement
- Basement Windows
Outdoor Features
- Balcony
- Porch
Schools
- Palisades Elementary School
- Aspen Creek Middle School
- Gretna High School
Utilities
- Forced Air Heating and Cooling System
- Heating System Uses Gas
- Cable TV Available
Community Details
- Association fees include ground maintenance, snow removal
- Tiburon Ridge Subdivision
Listing and Financial Details
- Assessor Parcel Number 011595655
Ownership History
Purchase Details
Home Financials for this Owner
Home Financials are based on the most recent Mortgage that was taken out on this home.Purchase Details
Home Financials for this Owner
Home Financials are based on the most recent Mortgage that was taken out on this home.Purchase Details
Home Financials for this Owner
Home Financials are based on the most recent Mortgage that was taken out on this home.Similar Homes in Omaha, NE
Home Values in the Area
Average Home Value in this Area
Purchase History
| Date | Type | Sale Price | Title Company |
|---|---|---|---|
| Deed | $489,000 | Nebraska Title | |
| Warranty Deed | $373,000 | Green Title & Escrow | |
| Warranty Deed | $44,000 | Ambassador Title Services |
Mortgage History
| Date | Status | Loan Amount | Loan Type |
|---|---|---|---|
| Previous Owner | $318,400 | Construction | |
| Previous Owner | $34,900 | Future Advance Clause Open End Mortgage |
Property History
| Date | Event | Price | Change | Sq Ft Price |
|---|---|---|---|---|
| 05/03/2024 05/03/24 | Sold | $489,000 | 0.0% | $196 / Sq Ft |
| 04/05/2024 04/05/24 | Pending | -- | -- | -- |
| 02/26/2024 02/26/24 | For Sale | $489,000 | +31.1% | $196 / Sq Ft |
| 03/13/2020 03/13/20 | Sold | $373,000 | -0.5% | $149 / Sq Ft |
| 02/26/2020 02/26/20 | Pending | -- | -- | -- |
| 01/20/2020 01/20/20 | For Sale | $374,900 | -- | $150 / Sq Ft |
Tax History Compared to Growth
Tax History
| Year | Tax Paid | Tax Assessment Tax Assessment Total Assessment is a certain percentage of the fair market value that is determined by local assessors to be the total taxable value of land and additions on the property. | Land | Improvement |
|---|---|---|---|---|
| 2024 | $10,762 | $435,833 | $63,000 | $372,833 |
| 2023 | $10,762 | $392,679 | $44,000 | $348,679 |
| 2022 | $9,943 | $358,980 | $44,000 | $314,980 |
| 2021 | $9,616 | $351,984 | $44,000 | $307,984 |
| 2020 | $9,581 | $352,103 | $41,000 | $311,103 |
| 2019 | $701 | $25,830 | $25,830 | $0 |
| 2018 | $665 | $24,600 | $24,600 | $0 |
| 2017 | $666 | $24,600 | $24,600 | $0 |
| 2016 | $1,106 | $41,000 | $41,000 | $0 |
| 2015 | $660 | $24,600 | $24,600 | $0 |
| 2014 | $53 | $2,000 | $2,000 | $0 |
Agents Affiliated with this Home
-
Cindy Cawley

Seller's Agent in 2024
Cindy Cawley
BHHS Ambassador Real Estate
(402) 415-8881
1 in this area
28 Total Sales
-
Suzanne Jones

Buyer's Agent in 2024
Suzanne Jones
BHHS Ambassador Real Estate
(402) 850-6613
1 in this area
54 Total Sales
-
Jamie Hilderbrand

Seller's Agent in 2020
Jamie Hilderbrand
Better Homes and Gardens R.E.
(402) 641-2534
10 in this area
440 Total Sales
Map
Source: Great Plains Regional MLS
MLS Number: 22404151
APN: 011595655
- 10816 S 177th St
- 11007 S 173rd St
- 11103 S 173rd St
- 11014 S 172nd St
- 10810 S 172nd St
- 17520 Ridgemont St
- 10921 S 172nd St
- 17105 Oakmont Dr
- 17205 Jessica Ln
- 10418 Spyglass Dr
- 10478 S 179th St
- 17477 Riviera Dr
- Lot 73 Harvest Creek
- 18055 Sycamore Dr
- 10819 S 178th St
- 18058 Sycamore Dr
- 11305 S 181st Cir
- 18067 Sycamore Dr
- 18107 Sycamore Dr
- 18070 Cooper St
