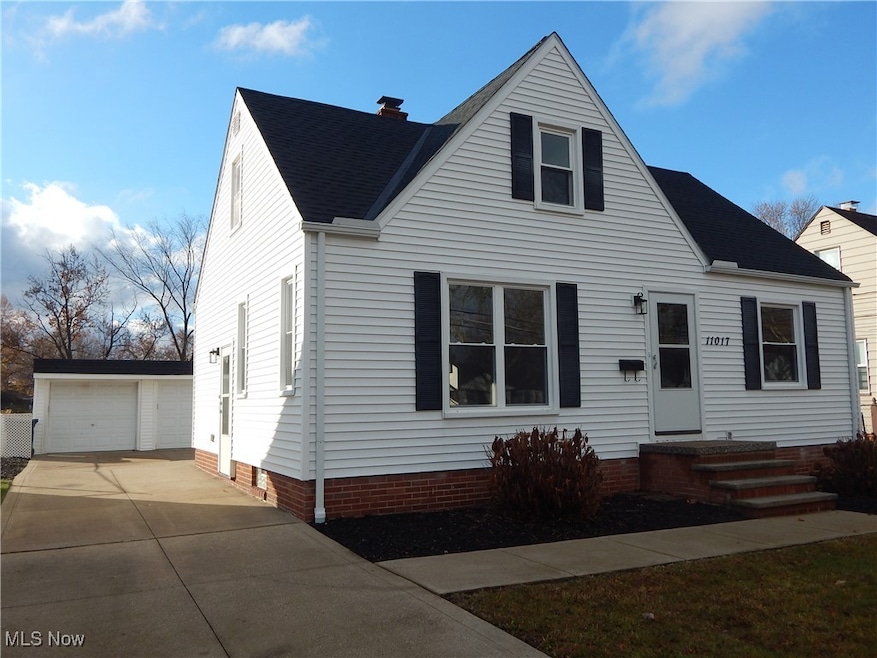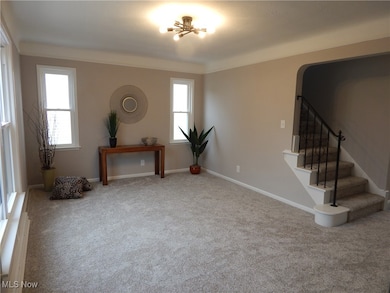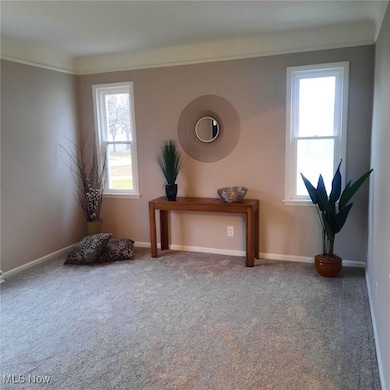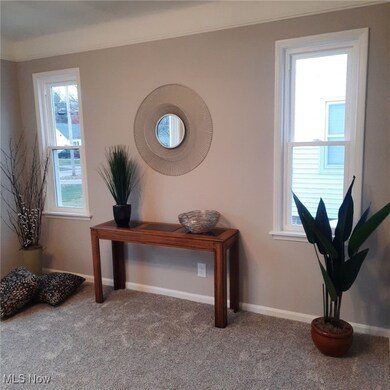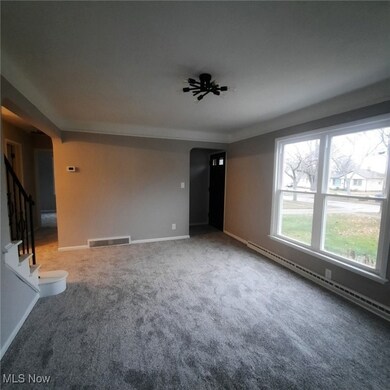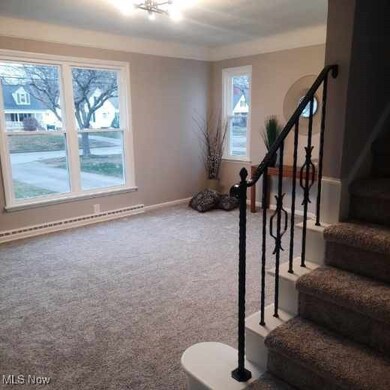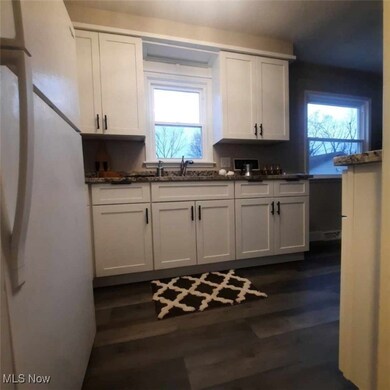11017 Woodview Blvd Parma Heights, OH 44130
Estimated payment $1,565/month
Highlights
- Cape Cod Architecture
- No HOA
- 2 Car Detached Garage
- Granite Countertops
- Neighborhood Views
- Eat-In Kitchen
About This Home
Beautifully Updated – Move-In Ready!
This exceptionally maintained property showcases quality workmanship and modern finishes throughout. A newly completed third-bedroom dormer adds valuable living space, complemented by a brand-new kitchen and bath. The kitchen features all-new white, soft-close cabinetry, sleek granite countertops, stainless steel sink, disposal, LVT wood-look flooring, and a new gas stove with griddle plus a microwave. Stylish lighting and updated electrical enhance the entire home. The full bath offers a custom-tiled tub/shower, new vanity, toilet, lighting, and flooring. The first floor includes new windows (except bath), all-new black hardware, and light gray carpeting. The primary bedroom includes two new windows, walk-in closet, updated paint, lighting, and carpeting; Bedroom 2 is similarly refreshed. The newly built upper dormer provides a spacious third bedroom with new carpeting, recessed lighting, and a generous alcove ideal for an office, nursery, or reading nook. A finished recreation room downstairs offers additional space for gatherings, along with a carpeted bonus room perfect for a private home office. The lower level also includes a large laundry area with washer/dryer and folding counter, plus a workshop with extra storage, updated electrical, and glass block windows. Outside, you’ll find an oversized 2-car vinyl garage with updated concrete floor, newer doors, and an extra-wide driveway. An attached rear workshop/storage area adds even more functionality. The home sits on a deep, level 50' x 227' privacy-fenced lot, complete with a spacious 33' x 10' concrete patio—perfect for outdoor entertaining. All the work is done—move in today and entertain tomorrow!
Prime location close to shopping, Metroparks, restaurants, and more. A wonderful home to enjoy for the holidays and beyond!
Listing Agent
RE/MAX Above & Beyond Brokerage Email: realearly@aol.com, 216-316-0650 License #264389 Listed on: 11/21/2025

Home Details
Home Type
- Single Family
Est. Annual Taxes
- $3,581
Year Built
- Built in 1950 | Remodeled
Lot Details
- 0.26 Acre Lot
- Lot Dimensions are 50x227
- Property is Fully Fenced
- Privacy Fence
- Wood Fence
- Chain Link Fence
- Landscaped
- Level Lot
- Back and Front Yard
Parking
- 2 Car Detached Garage
- Front Facing Garage
- Garage Door Opener
- Driveway
Home Design
- Cape Cod Architecture
- Bungalow
- Fiberglass Roof
- Asphalt Roof
- Vinyl Siding
Interior Spaces
- 2-Story Property
- Recessed Lighting
- Insulated Windows
- Entrance Foyer
- Storage
- Neighborhood Views
Kitchen
- Eat-In Kitchen
- Range
- Microwave
- Granite Countertops
- Disposal
Bedrooms and Bathrooms
- 3 Bedrooms | 2 Main Level Bedrooms
- Walk-In Closet
- 1 Full Bathroom
Laundry
- Dryer
- Washer
Partially Finished Basement
- Basement Fills Entire Space Under The House
- Laundry in Basement
Outdoor Features
- Patio
Utilities
- Forced Air Heating and Cooling System
- Heating System Uses Gas
Listing and Financial Details
- Assessor Parcel Number 474-07-052
Community Details
Overview
- No Home Owners Association
Recreation
- Park
Map
Home Values in the Area
Average Home Value in this Area
Tax History
| Year | Tax Paid | Tax Assessment Tax Assessment Total Assessment is a certain percentage of the fair market value that is determined by local assessors to be the total taxable value of land and additions on the property. | Land | Improvement |
|---|---|---|---|---|
| 2024 | $3,587 | $55,475 | $12,670 | $42,805 |
| 2023 | $3,249 | $43,440 | $10,010 | $33,430 |
| 2022 | $3,232 | $43,435 | $10,010 | $33,425 |
| 2021 | $3,244 | $43,440 | $10,010 | $33,430 |
| 2020 | $2,927 | $35,040 | $8,090 | $26,950 |
| 2019 | $2,849 | $100,100 | $23,100 | $77,000 |
| 2018 | $2,796 | $35,040 | $8,090 | $26,950 |
| 2017 | $2,750 | $31,610 | $7,320 | $24,290 |
| 2016 | $2,730 | $31,610 | $7,320 | $24,290 |
| 2015 | $2,727 | $31,610 | $7,320 | $24,290 |
| 2014 | $2,767 | $32,240 | $7,460 | $24,780 |
Property History
| Date | Event | Price | List to Sale | Price per Sq Ft |
|---|---|---|---|---|
| 11/21/2025 11/21/25 | For Sale | $239,900 | -- | $166 / Sq Ft |
Purchase History
| Date | Type | Sale Price | Title Company |
|---|---|---|---|
| Interfamily Deed Transfer | -- | -- | |
| Certificate Of Transfer | -- | -- | |
| Deed | -- | -- | |
| Deed | -- | -- |
Source: MLS Now
MLS Number: 5173240
APN: 474-07-052
- 11533 Meadowbrook Dr
- 11609 Lawndale Dr
- 6794 York Rd
- 11770 Barrington Blvd
- 11482 Glendora Ln
- 7014 Orchard Blvd
- 10438 N Church Dr
- 6842 Greenbriar Dr
- 10260 Terrace Ct
- 10839 Tiffany Ln
- 6876 Anthony Ln
- 7032 Brandywine Rd
- 7000 Greenleaf Ave
- 6996 Greenbriar Dr
- 9999 W Ridgewood Dr
- 7032 Beresford Ave
- 6682 Parma Park Blvd
- 9474 Stoney Creek Ln
- 6963 Anthony Ln
- 7196 Greenleaf Ave
- 6935-6935 York Rd
- 6867 York Rd
- 6677 Crenshaw Dr
- 6771 Greenleaf Ave Unit ID1061073P
- 9333 N Church Dr
- 10100 W Ridgewood Dr
- 9231 Independence Blvd
- 9235 N Church Dr
- 6750 Maplewood Rd
- 7085 W 130th St
- 6871 Ames Rd
- 6484 Aylesworth Dr Unit ID1061104P
- 6340-6350 Stumph Rd
- 6260 Pearl Rd
- 9934 Pleasant Lake Blvd
- 6240 Stumph Rd
- 11491 E Huffman Rd
- 10129 S Lake Blvd
- 11500 Huffman Rd
- 6128 Stumph Rd
