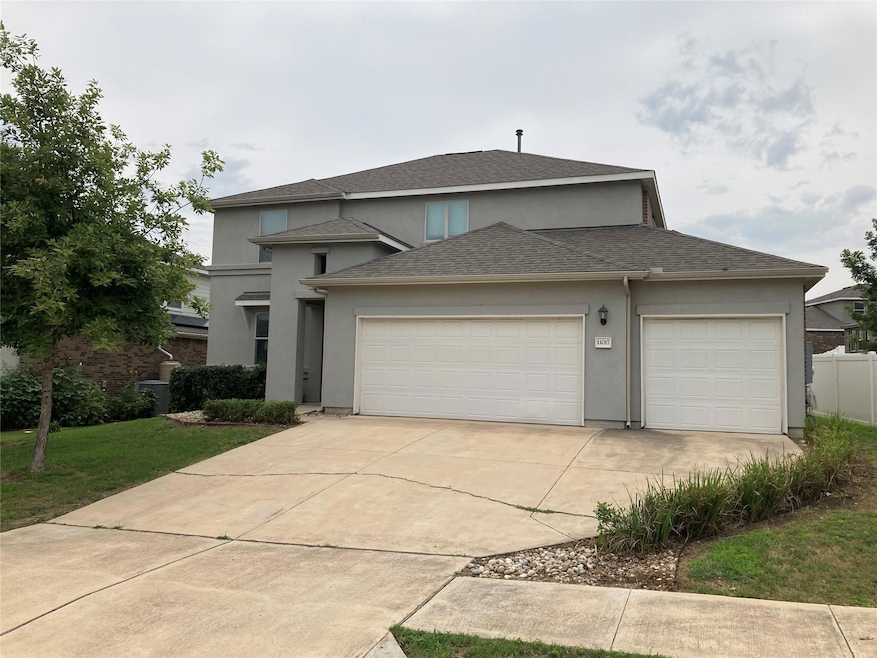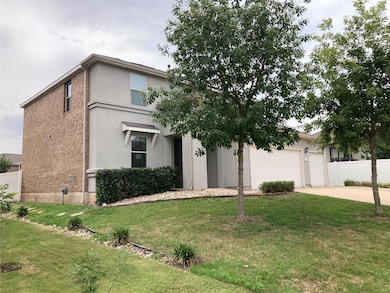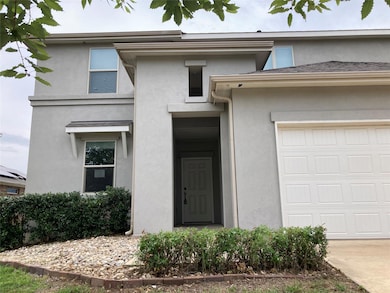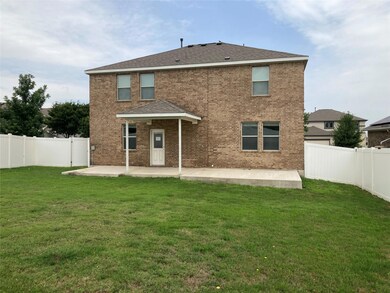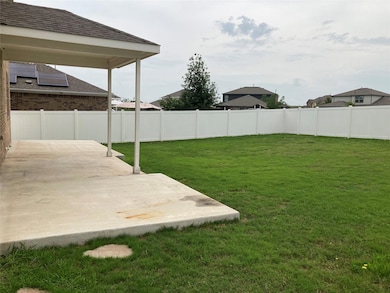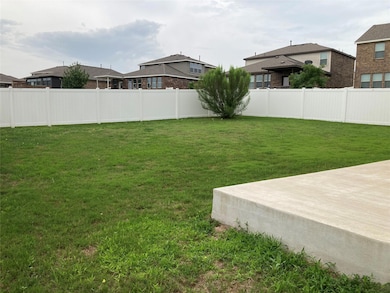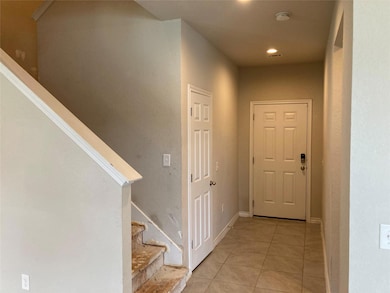
11017 Zoeller Dr Austin, TX 78747
Onion Creek NeighborhoodEstimated payment $2,769/month
Highlights
- City View
- Quartz Countertops
- Covered patio or porch
- Open Floorplan
- Multiple Living Areas
- 3 Car Attached Garage
About This Home
This 2017 built, Southeast Austin, 2 story, Legends Way residence provides 4br, 3ba, 2 living areas, 4 sides masonry (stucco & brick), heavy composition shingle roof and 3 garage spaces. The upper level has the main bedroom suite, flex room, laundry, bedrooms 2 & 3 and bath 2 along with elevated, tree-house, views of the neighborhood. Some rooms have a view of the downtown Austin Skyline! The kitchen, dining, main living, entry, br 4 & bath 3 are on the lower level along with access to the garage, the level backyard & large patio (central covered area between 2 uncovered sections). Tile floors in the wet areas & lower level. The efficient kitchen space has an island w/eating overhang, quartz counters, walk-in pantry & numerous cabinets. Other home features include, but are not limited to: radiant barrier, 2 smart thermostats, zoned heat/air, electronic front door lock, covered front porch, 2 water heaters, partial gutters and finished garage. Carpets & pad in bedrooms, flex space & stairs have been removed. Home is a remodel project! AS IS sale. Home needs work.
Listing Agent
RE/MAX Hill Country Brokerage Phone: (512) 353-6500 License #0468773 Listed on: 06/05/2025

Co-Listing Agent
homegenius Real Estate LLC Brokerage Phone: (512) 353-6500 License #0516417
Home Details
Home Type
- Single Family
Est. Annual Taxes
- $7,632
Year Built
- Built in 2017
Lot Details
- 7,723 Sq Ft Lot
- Northwest Facing Home
- Vinyl Fence
- Xeriscape Landscape
- Interior Lot
- Level Lot
- Sprinkler System
- Dense Growth Of Small Trees
- Back Yard Fenced and Front Yard
HOA Fees
- $29 Monthly HOA Fees
Parking
- 3 Car Attached Garage
- Front Facing Garage
- Multiple Garage Doors
- Garage Door Opener
- Driveway
Property Views
- City
- Neighborhood
Home Design
- Brick Exterior Construction
- Slab Foundation
- Composition Roof
- Radiant Barrier
- Stucco
Interior Spaces
- 2,171 Sq Ft Home
- 2-Story Property
- Open Floorplan
- Recessed Lighting
- Double Pane Windows
- Vinyl Clad Windows
- Blinds
- Window Screens
- Entrance Foyer
- Multiple Living Areas
- Tile Flooring
Kitchen
- Breakfast Bar
- Free-Standing Gas Range
- <<microwave>>
- Plumbed For Ice Maker
- Dishwasher
- Kitchen Island
- Quartz Countertops
- Disposal
Bedrooms and Bathrooms
- 4 Bedrooms | 1 Main Level Bedroom
- Walk-In Closet
- In-Law or Guest Suite
- 3 Full Bathrooms
- Double Vanity
Home Security
- Smart Thermostat
- Carbon Monoxide Detectors
- Fire and Smoke Detector
Eco-Friendly Details
- Energy-Efficient Windows
- Energy-Efficient Thermostat
Outdoor Features
- Covered patio or porch
Location
- Property is near a golf course
- City Lot
Schools
- Blazier Elementary School
- Paredes Middle School
- Akins High School
Utilities
- Forced Air Zoned Cooling and Heating System
- Heating System Uses Natural Gas
- Underground Utilities
- Natural Gas Connected
- ENERGY STAR Qualified Water Heater
- High Speed Internet
- Phone Available
- Cable TV Available
Listing and Financial Details
- REO, home is currently bank or lender owned
- Assessor Parcel Number 04450511090000
- Tax Block G
Community Details
Overview
- Association fees include common area maintenance, security
- Onion Creek HOA
- Legends Way Sec 4 Subdivision
Amenities
- Common Area
- Community Mailbox
Map
Home Values in the Area
Average Home Value in this Area
Tax History
| Year | Tax Paid | Tax Assessment Tax Assessment Total Assessment is a certain percentage of the fair market value that is determined by local assessors to be the total taxable value of land and additions on the property. | Land | Improvement |
|---|---|---|---|---|
| 2023 | $6,191 | $432,753 | $60,000 | $372,753 |
| 2022 | $9,703 | $491,295 | $60,000 | $431,295 |
| 2021 | $7,742 | $355,701 | $60,000 | $295,701 |
| 2020 | $6,052 | $282,163 | $60,000 | $222,163 |
| 2018 | $5,972 | $269,762 | $60,000 | $209,762 |
Property History
| Date | Event | Price | Change | Sq Ft Price |
|---|---|---|---|---|
| 06/09/2025 06/09/25 | For Sale | $379,900 | 0.0% | $175 / Sq Ft |
| 06/05/2025 06/05/25 | Off Market | -- | -- | -- |
| 06/04/2025 06/04/25 | For Sale | $379,900 | -7.3% | $175 / Sq Ft |
| 03/26/2021 03/26/21 | Sold | -- | -- | -- |
| 02/25/2021 02/25/21 | Pending | -- | -- | -- |
| 02/23/2021 02/23/21 | For Sale | $410,000 | +30.2% | $189 / Sq Ft |
| 12/26/2018 12/26/18 | Sold | -- | -- | -- |
| 12/19/2018 12/19/18 | Pending | -- | -- | -- |
| 12/19/2018 12/19/18 | For Sale | $315,000 | 0.0% | $145 / Sq Ft |
| 10/27/2017 10/27/17 | Rented | $1,870 | -1.3% | -- |
| 10/11/2017 10/11/17 | Under Contract | -- | -- | -- |
| 10/02/2017 10/02/17 | Price Changed | $1,895 | -2.8% | $1 / Sq Ft |
| 09/26/2017 09/26/17 | Price Changed | $1,950 | -2.3% | $1 / Sq Ft |
| 09/12/2017 09/12/17 | For Rent | $1,995 | -- | -- |
Purchase History
| Date | Type | Sale Price | Title Company |
|---|---|---|---|
| Special Warranty Deed | -- | None Listed On Document | |
| Vendors Lien | -- | Texas National Title | |
| Vendors Lien | -- | None Available | |
| Special Warranty Deed | -- | None Available |
Mortgage History
| Date | Status | Loan Amount | Loan Type |
|---|---|---|---|
| Previous Owner | $381,900 | New Conventional | |
| Previous Owner | $300,000 | New Conventional |
Similar Homes in the area
Source: Unlock MLS (Austin Board of REALTORS®)
MLS Number: 1200881
APN: 848739
- 11329 River Plantation Dr
- 11505 River Plantation Dr
- 10909 Mickelson Dr
- 5908 Lehman Way
- 11208 Mickelson Dr
- 11621 River Plantation Dr
- 13331 Bradshaw Rd
- 11114 Golf Cove
- 11029 Ballybunion Place
- 11037 River Plantation Dr
- 5524 Lomasso Dr
- 5528 Lomasso Dr
- 5500 Lomasso Dr
- 5408 Lomasso Dr
- 5404 Lomasso Dr
- 5400 Lomasso Dr
- 11508 Domenico Cove
- 10805 Dimitrios Dr
- 11516 Domenico Cove
- 10801 Dimitrios Dr
- 11009 Players Path
- 10921 Zoeller Dr
- 11105 Players Path
- 11004 Players Path
- 11505 River Plantation Dr
- 11200 Players Path
- 11309 Lago de Garda Dr
- 11313 Lago de Garda Dr
- 11317 Lago de Garda Dr
- 5712 Respinto Dr
- 10801 Bradshaw Rd
- 11325 Comano Dr
- 5629 Respinto Dr
- 5600 Respinto Dr
- 10801 Dimitrios Dr
- 10821 Hammond St
- 5624 Corso Ct
- 10812 Harwood Overlook Pass
- 10817 Harwood Overlook Pass
- 11720 Domenico Cove
