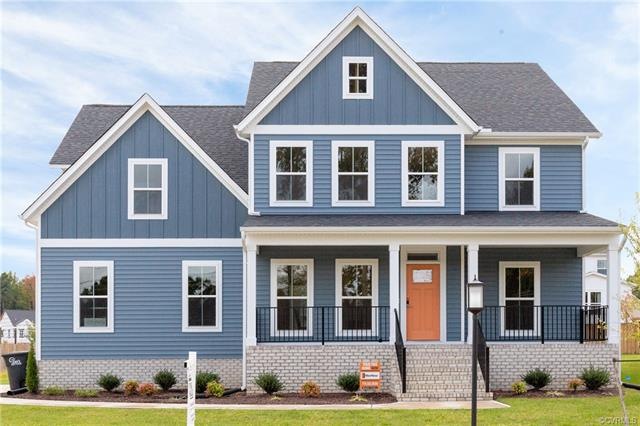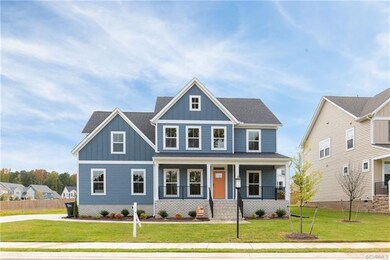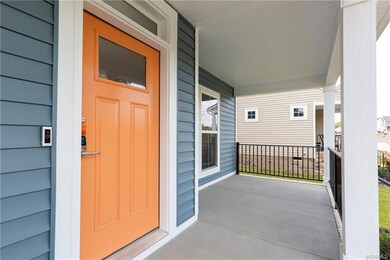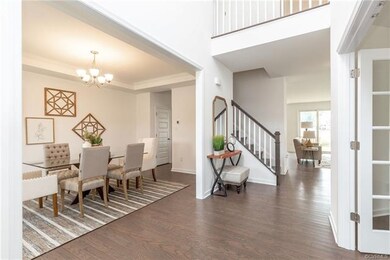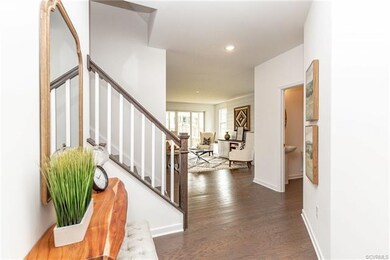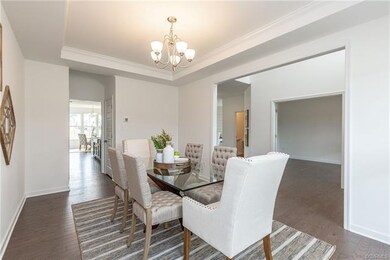
11018 Little Five Loop Glen Allen, VA 23059
Highlights
- Under Construction
- Outdoor Pool
- Wood Flooring
- Glen Allen High School Rated A
- Deck
- Main Floor Bedroom
About This Home
As of April 2024*Move-In Ready* Lifestyle Home Builder's Elliot floor plan features an upstairs master bedroom, side entry garage, formal dining room, and dedicated study. The kitchen is open to the family room and morning room for perfect open concept living. The first level also has a generous guest suite with a full bathroom and WIC. Enjoy entertaining on your covered deck through large sliding glass doors. Upstairs you will find the master bedroom and 3 additional bedrooms as well as a loft area for relaxing. The second level also includes the laundry room and a hall bath. The third floor is currently unfinished and includes roughed in plumbing for a future full bathroom. Seller is a licensed Realtor in VA.
Last Agent to Sell the Property
Market Square Realty LLC License #0225232705 Listed on: 09/06/2020
Home Details
Home Type
- Single Family
Est. Annual Taxes
- $6,252
Year Built
- Built in 2020 | Under Construction
HOA Fees
- $85 Monthly HOA Fees
Parking
- 2 Car Attached Garage
- Driveway
- Off-Street Parking
Home Design
- Frame Construction
- Shingle Roof
Interior Spaces
- 3,395 Sq Ft Home
- 2-Story Property
- Built-In Features
- Bookcases
- Tray Ceiling
- High Ceiling
- Recessed Lighting
- Sliding Doors
- Separate Formal Living Room
- Dining Area
- Loft
- Washer and Dryer Hookup
Kitchen
- Eat-In Kitchen
- Kitchen Island
- Granite Countertops
Flooring
- Wood
- Partially Carpeted
- Tile
Bedrooms and Bathrooms
- 5 Bedrooms
- Main Floor Bedroom
- En-Suite Primary Bedroom
- Walk-In Closet
- Bathroom Rough-In
- Double Vanity
Outdoor Features
- Outdoor Pool
- Deck
- Front Porch
Schools
- Greenwood Elementary School
- Hungary Creek Middle School
- Glen Allen High School
Utilities
- Zoned Heating and Cooling
- Heating System Uses Natural Gas
- Tankless Water Heater
Listing and Financial Details
- Assessor Parcel Number 782-772-4472
Community Details
Overview
- River Mill Subdivision
Recreation
- Community Pool
Ownership History
Purchase Details
Home Financials for this Owner
Home Financials are based on the most recent Mortgage that was taken out on this home.Purchase Details
Purchase Details
Home Financials for this Owner
Home Financials are based on the most recent Mortgage that was taken out on this home.Purchase Details
Similar Home in Glen Allen, VA
Home Values in the Area
Average Home Value in this Area
Purchase History
| Date | Type | Sale Price | Title Company |
|---|---|---|---|
| Deed | $725,000 | Old Republic National Title | |
| Gift Deed | -- | None Listed On Document | |
| Warranty Deed | $564,950 | Attorney | |
| Special Warranty Deed | $247,660 | None Available |
Mortgage History
| Date | Status | Loan Amount | Loan Type |
|---|---|---|---|
| Open | $668,300 | New Conventional | |
| Closed | $688,000 | New Conventional | |
| Previous Owner | $383,000 | New Conventional |
Property History
| Date | Event | Price | Change | Sq Ft Price |
|---|---|---|---|---|
| 04/01/2024 04/01/24 | Sold | $725,000 | -2.0% | $193 / Sq Ft |
| 02/13/2024 02/13/24 | Pending | -- | -- | -- |
| 02/09/2024 02/09/24 | Price Changed | $740,000 | -0.3% | $197 / Sq Ft |
| 02/01/2024 02/01/24 | Price Changed | $742,500 | -0.3% | $198 / Sq Ft |
| 12/06/2023 12/06/23 | For Sale | $745,000 | 0.0% | $198 / Sq Ft |
| 12/01/2023 12/01/23 | Pending | -- | -- | -- |
| 11/03/2023 11/03/23 | For Sale | $745,000 | +31.9% | $198 / Sq Ft |
| 01/13/2021 01/13/21 | Sold | $564,950 | +2.7% | $166 / Sq Ft |
| 10/20/2020 10/20/20 | Pending | -- | -- | -- |
| 09/06/2020 09/06/20 | For Sale | $549,950 | -- | $162 / Sq Ft |
Tax History Compared to Growth
Tax History
| Year | Tax Paid | Tax Assessment Tax Assessment Total Assessment is a certain percentage of the fair market value that is determined by local assessors to be the total taxable value of land and additions on the property. | Land | Improvement |
|---|---|---|---|---|
| 2025 | $6,252 | $694,000 | $125,400 | $568,600 |
| 2024 | $6,252 | $608,300 | $125,400 | $482,900 |
| 2023 | $5,171 | $608,300 | $125,400 | $482,900 |
| 2022 | $4,932 | $580,200 | $120,800 | $459,400 |
| 2021 | $4,767 | $523,500 | $103,500 | $420,000 |
| 2020 | $900 | $103,500 | $103,500 | $0 |
| 2019 | $425 | $48,800 | $48,800 | $0 |
Agents Affiliated with this Home
-
Stephen Troublefield

Seller's Agent in 2024
Stephen Troublefield
1st Class Real Estate RVA
(804) 592-0058
2 in this area
23 Total Sales
-
Ravi Gutta

Buyer's Agent in 2024
Ravi Gutta
Robinhood Real Estate & Mortgage
(630) 865-2493
50 in this area
494 Total Sales
-
Ariane Grabill

Seller's Agent in 2021
Ariane Grabill
Market Square Realty LLC
(804) 366-0288
4 in this area
84 Total Sales
Map
Source: Central Virginia Regional MLS
MLS Number: 2027147
APN: 782-772-4472
- 11037 Little Five Loop
- 4005 Sweet Azalea Row
- 10818 Porter Park Ln
- 10810 Ashton Poole Place
- 10800 Farmstead Mill Ln
- 10802 Farmstead Mill Ln
- 10804 Farmstead Mill Ln
- 10806 Farmstead Mill Ln
- 3032 Egmont Terrace
- 3033 Fletcher Alley
- 9676 Turning Point Dr Unit A
- 9672 Turning Point Dr Unit A
- 9676 Turning Point Dr Unit B
- 9674 Turning Point Dr Unit B
- 9676 Turning Point Dr Unit B
- 9672 Turning Point Dr Unit A
- 9676 Turning Point Dr Unit A
- 6093 Rivermere Ln
- 9075 All Star Blvd
- 9458 Alquist St
