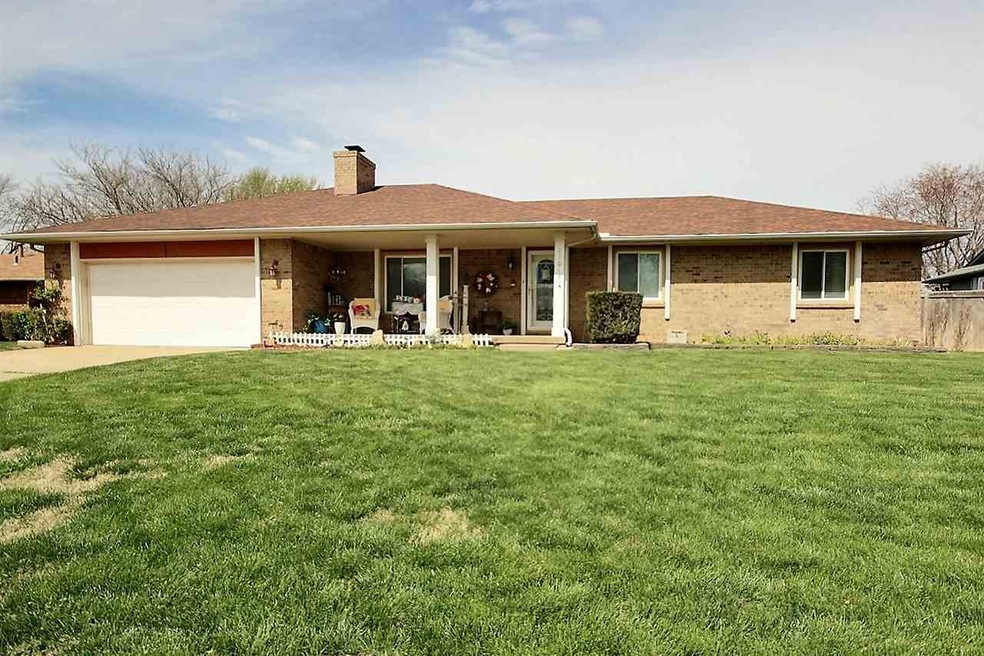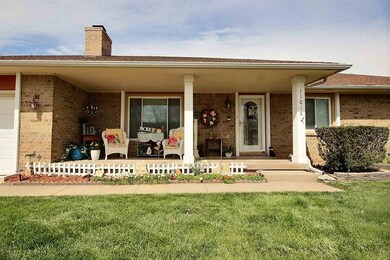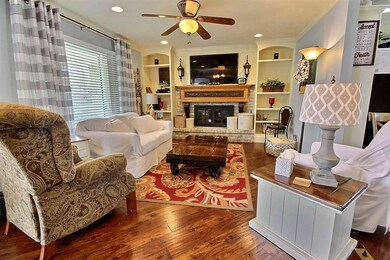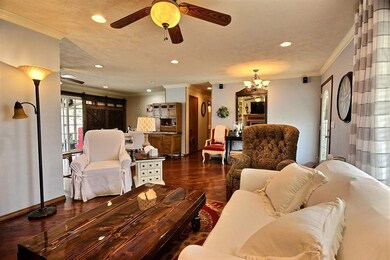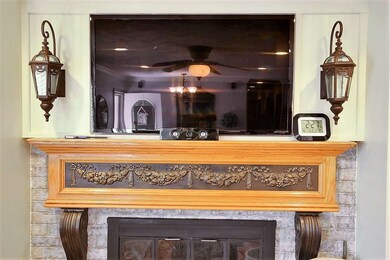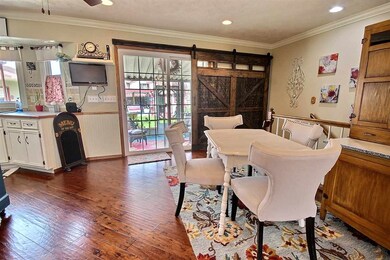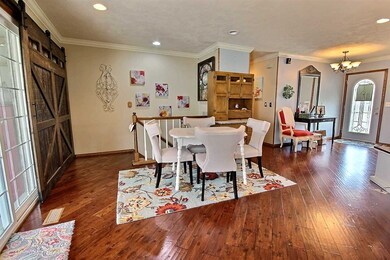
11018 W 16th St N Wichita, KS 67212
Far West Wichita NeighborhoodEstimated Value: $287,626 - $321,000
Highlights
- Above Ground Pool
- Ranch Style House
- Bonus Room
- Maize South Elementary School Rated A-
- Wood Flooring
- Screened Porch
About This Home
As of May 2020This 3 bedroom, 3 bath, 3 car garage full brick home in Maize schools welcomes you in right from the covered front porch! Step inside to find an updated open floor plan not typically found in this age of home. Beautiful engineered hardwood floors continue throughout the main living area where ceilings have been redone with gorgeous crown molding, knock-down ceilings and recessed lighting on dimmers. The focal point of the living room is the wood burning fireplace with built ins and a breathtaking mantle that came out the bank in Winfield. In addition, sellers are leaving the 55-inch built in TV above the mantle and includes surround sound. Continue through the open floor plan to the dining area and updated “Country Feel” kitchen. Guess what? This one comes with a HUGE walk in pantry! All appliances remain and the huge window is perfect for watching the kiddos while washing dishes in the updated barn sink. You will love the built-in bench off of the over sized garage in the laundry/mud room with sink and washer and dryer. All 3 bathrooms have had a total renovation, including tiled flooring, tiled showers and cozy ship lap walls. The master bath features an amazing extra deep tiled walk in shower with bench. All 3 bedrooms are on the main level, with a great set up to convert the basement bonus room with cedar closet into a 4th bedroom. Downstairs offers a spacious family room, updated 3rd bath, bonus room, huge storage room, PLUS a huge 12 x 20 ft room with barn door closet that has so many options: Game/Craft/Playroom/Man or She Cave! Sellers installed Champion windows 3 years ago offering a lifetime transferable warranty. The AC unit is only 2 years old. Now, let’s go outside! A gorgeous barn door off of the dining area lures you out into the charming screened in back porch. This backyard offers something for everyone! Dad gets the 3rd car 20x24 garage/workshop/HE shed wired with 220 and a cool attached covered porch. Mom gets her OWN SHE shed with her own covered deck area! Two additional sheds are available for storage. The above ground Salt water pool will keep the family cool all summer, don’t miss the convenient fenced-off changing area beside the pool. The large concrete patio area is perfect to gather with friends and family. Perennial flower garden area offers an outlet for the green thumb. Don’t hesitate; properties like this don’t come along often! Be sure to take the 360 Virtual Tour! It will be just like walking through the property! Sellers are at a high-risk for COVID-19. Please limit the number of people in your showing party and try not to touch too many things. Every effort will be made to have all the lights on for you.
Last Agent to Sell the Property
Better Homes & Gardens Real Estate Wostal Realty License #00234142 Listed on: 04/03/2020

Home Details
Home Type
- Single Family
Est. Annual Taxes
- $2,318
Year Built
- Built in 1980
Lot Details
- 0.25 Acre Lot
- Wood Fence
- Sprinkler System
Home Design
- Ranch Style House
- Brick or Stone Mason
- Composition Roof
Interior Spaces
- Wired For Sound
- Ceiling Fan
- Wood Burning Fireplace
- Attached Fireplace Door
- Family Room
- Living Room with Fireplace
- Combination Kitchen and Dining Room
- Bonus Room
- Game Room
- Screened Porch
Kitchen
- Oven or Range
- Electric Cooktop
- Microwave
- Dishwasher
- Kitchen Island
- Laminate Countertops
- Disposal
Flooring
- Wood
- Laminate
Bedrooms and Bathrooms
- 3 Bedrooms
- En-Suite Primary Bedroom
- Cedar Closet
- 3 Full Bathrooms
- Granite Bathroom Countertops
- Bathtub and Shower Combination in Primary Bathroom
Laundry
- Laundry Room
- Laundry on main level
- Dryer
- Washer
- 220 Volts In Laundry
Finished Basement
- Basement Fills Entire Space Under The House
- Finished Basement Bathroom
- Basement Storage
- Basement Windows
Home Security
- Storm Windows
- Storm Doors
Parking
- 3 Car Garage
- Garage Door Opener
Pool
- Above Ground Pool
- Pool Equipment Stays
Outdoor Features
- Covered Deck
- Outdoor Storage
- Rain Gutters
Schools
- Maize
- Maize Middle School
- Maize High School
Utilities
- Forced Air Heating and Cooling System
- Heating System Uses Gas
Community Details
- Westlink Subdivision
Listing and Financial Details
- Assessor Parcel Number 20173-133-07-0-42-05-013.00
Ownership History
Purchase Details
Home Financials for this Owner
Home Financials are based on the most recent Mortgage that was taken out on this home.Similar Homes in Wichita, KS
Home Values in the Area
Average Home Value in this Area
Purchase History
| Date | Buyer | Sale Price | Title Company |
|---|---|---|---|
| Nyquist Stephen M | -- | Security 1St Title Llc |
Mortgage History
| Date | Status | Borrower | Loan Amount |
|---|---|---|---|
| Open | Nyquist Stephen M | $164,000 | |
| Previous Owner | Prentice David Keith | $25,000 | |
| Previous Owner | Prentice David Keith | $148,000 | |
| Previous Owner | Prentice David Keith | $35,000 | |
| Previous Owner | Prentice David Keith | $140,500 | |
| Previous Owner | Prentice Beth Ann | $144,130 | |
| Previous Owner | Prentice David K | $57,500 | |
| Previous Owner | Prentice David K | $26,500 |
Property History
| Date | Event | Price | Change | Sq Ft Price |
|---|---|---|---|---|
| 05/08/2020 05/08/20 | Sold | -- | -- | -- |
| 04/06/2020 04/06/20 | Pending | -- | -- | -- |
| 04/03/2020 04/03/20 | For Sale | $214,000 | -- | $89 / Sq Ft |
Tax History Compared to Growth
Tax History
| Year | Tax Paid | Tax Assessment Tax Assessment Total Assessment is a certain percentage of the fair market value that is determined by local assessors to be the total taxable value of land and additions on the property. | Land | Improvement |
|---|---|---|---|---|
| 2023 | $2,998 | $25,508 | $3,692 | $21,816 |
| 2022 | $3,099 | $25,508 | $3,485 | $22,023 |
| 2021 | $2,879 | $23,622 | $3,485 | $20,137 |
| 2020 | $2,539 | $20,873 | $3,485 | $17,388 |
| 2019 | $2,326 | $19,148 | $3,485 | $15,663 |
| 2018 | $2,253 | $18,585 | $2,243 | $16,342 |
| 2017 | $2,156 | $0 | $0 | $0 |
| 2016 | $2,155 | $0 | $0 | $0 |
| 2015 | $2,166 | $0 | $0 | $0 |
| 2014 | $2,136 | $0 | $0 | $0 |
Agents Affiliated with this Home
-
Sandra Fuller-Ferguson

Seller's Agent in 2020
Sandra Fuller-Ferguson
Better Homes & Gardens Real Estate Wostal Realty
(316) 640-1235
4 in this area
134 Total Sales
-
LANCE FERGUSON
L
Seller Co-Listing Agent in 2020
LANCE FERGUSON
Better Homes & Gardens Real Estate Wostal Realty
(316) 371-8495
5 in this area
76 Total Sales
-
Stephanie Eck

Buyer's Agent in 2020
Stephanie Eck
Keller Williams Hometown Partners
(316) 665-2327
7 in this area
65 Total Sales
Map
Source: South Central Kansas MLS
MLS Number: 579510
APN: 133-07-0-42-05-013.00
- 1625 N Skyview St
- 1833 N Shefford Cir
- 1714 N Shefford St
- 1913 N Parkdale St
- 1880 N Lark Cir
- 1407 N Fieldcrest St
- 1505 N Mesa St
- 11407 W Bella Vista St
- 2007 N Shefford St
- 10330 W Alamo Ct
- 1629 N Parkridge St
- 1315 N Shefford St
- 1834 N Denene St
- 11706 W 18th St N
- 11514 W Bella Vista St
- 1355 N Cardington St
- 11707 W Bella Vista St
- 2008 N Parkridge St
- 1630 N Pine Grove St
- 1450 N Judith St
- 11018 W 16th St N
- 11024 W 16th St N
- 11010 W 16th St N
- 11019 W 16th St N
- 11013 W 17th St N
- 1710 N Rutgers St
- 11021 W 17th St N
- 11025 W 16th St N
- 11004 W 16th St N
- 11011 W 16th St N
- 1722 N Rutgers St
- 11009 W 17th St N
- 11003 W 16th St N
- 1668 N Rutgers St
- 11003 W 17th St N
- 10914 W 16th St N
- 1660 N Rutgers St
- 11016 W 17th St N
- 1632 N Prescott Cir
- 10909 W 17th St N
