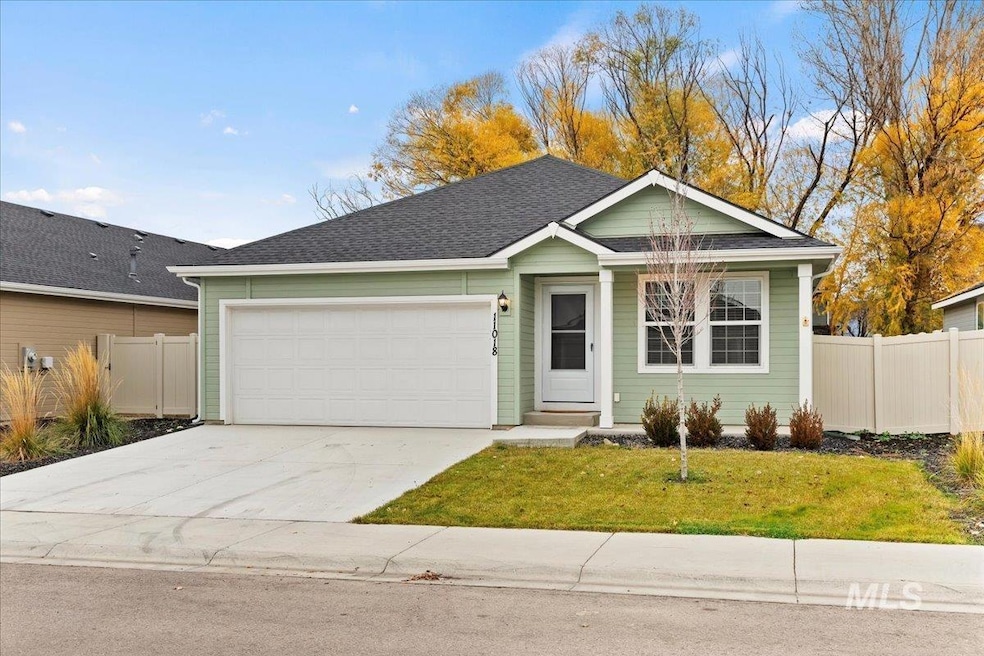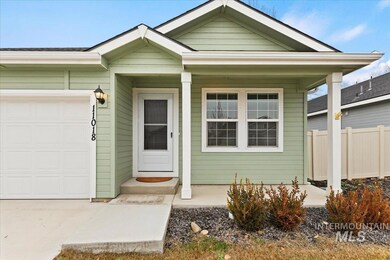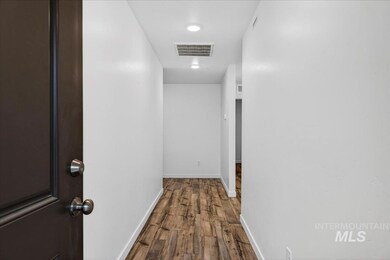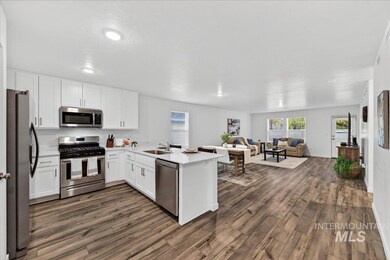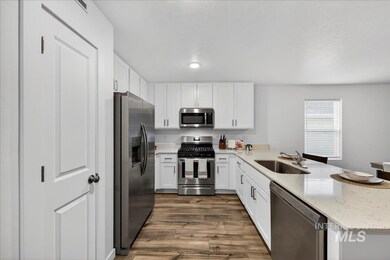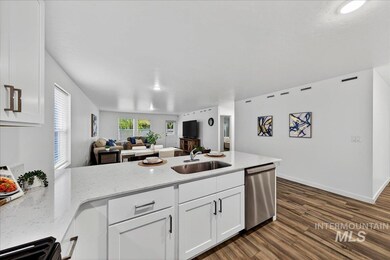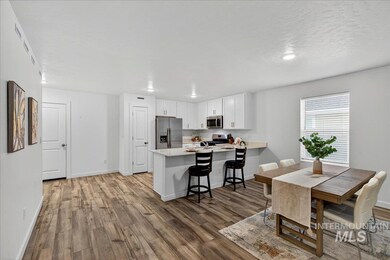Estimated payment $2,349/month
Highlights
- Great Room
- Quartz Countertops
- 2 Car Attached Garage
- Star Middle School Rated A-
- Covered Patio or Porch
- Walk-In Closet
About This Home
Nestled in a charming newer Star neighborhood, this single-level home blends modern design with real-life ease. The sellers have already handled the extras including enhanced landscaping and upgraded gutters so that you’re settling into comfort, not new construction projects. Inside, soft-close white-shaker cabinetry, quartz counters, stainless appliances and luxury vinyl plank flooring set the tone for everyday elevated living. A smart split layout flows easily from the open great room to the covered patio and fenced backyard, creating a relaxed Idaho-outdoor vibe. You'll also love the great location minutes from great parks, restaurants and schools like Pavilion Park’s recreation spaces, Freedom Park’s future pond-side green areas, the locally-loved Sea Salt Creamery + Bakeshop, Rustic Table’s neighborhood dining, Proof Craft Kitchen for an elevated night out, and Star Middle School in the West Ada District. In the growing city of Star, where small-town charm meets new energy, this home gives you the new-build feel with the upgrades already complete!
Open House Schedule
-
Sunday, November 30, 202511:00 am to 2:00 pm11/30/2025 11:00:00 AM +00:0011/30/2025 2:00:00 PM +00:00Add to Calendar
Home Details
Home Type
- Single Family
Est. Annual Taxes
- $1,003
Year Built
- Built in 2024
Lot Details
- 5,184 Sq Ft Lot
- Lot Dimensions are 105x50
- Property is Fully Fenced
- Vinyl Fence
- Sprinkler System
HOA Fees
- $74 Monthly HOA Fees
Parking
- 2 Car Attached Garage
- Driveway
- Open Parking
Home Design
- Frame Construction
- Composition Roof
- HardiePlank Type
Interior Spaces
- 1,479 Sq Ft Home
- 1-Story Property
- Great Room
- Crawl Space
Kitchen
- Oven or Range
- Gas Range
- Microwave
- Dishwasher
- Quartz Countertops
- Disposal
Bedrooms and Bathrooms
- 3 Main Level Bedrooms
- Walk-In Closet
- 2 Bathrooms
Outdoor Features
- Covered Patio or Porch
Schools
- Star Elementary And Middle School
- Owyhee High School
Utilities
- Forced Air Heating and Cooling System
- Heating System Uses Natural Gas
- Gas Water Heater
Community Details
- Built by LENNAR
Listing and Financial Details
- Assessor Parcel Number R7686250220
Map
Home Values in the Area
Average Home Value in this Area
Tax History
| Year | Tax Paid | Tax Assessment Tax Assessment Total Assessment is a certain percentage of the fair market value that is determined by local assessors to be the total taxable value of land and additions on the property. | Land | Improvement |
|---|---|---|---|---|
| 2025 | $1,005 | $363,600 | -- | -- |
| 2024 | -- | $332,800 | -- | -- |
Property History
| Date | Event | Price | List to Sale | Price per Sq Ft | Prior Sale |
|---|---|---|---|---|---|
| 11/21/2025 11/21/25 | For Sale | $415,000 | +7.8% | $281 / Sq Ft | |
| 01/04/2024 01/04/24 | Sold | -- | -- | -- | View Prior Sale |
| 11/30/2023 11/30/23 | Pending | -- | -- | -- | |
| 11/15/2023 11/15/23 | Price Changed | $384,900 | +1.3% | $261 / Sq Ft | |
| 11/04/2023 11/04/23 | For Sale | $379,900 | -- | $258 / Sq Ft |
Purchase History
| Date | Type | Sale Price | Title Company |
|---|---|---|---|
| Special Warranty Deed | -- | Lennar Title | |
| Warranty Deed | -- | Venture Title |
Mortgage History
| Date | Status | Loan Amount | Loan Type |
|---|---|---|---|
| Open | $234,900 | New Conventional |
Source: Intermountain MLS
MLS Number: 98967663
APN: R7686250220
- 3418 N Hardway Ln
- 9989 W Bouvardia St
- 3449 N Costa Madera Way
- 3460 N Costa Madera Way
- Lochsa Plan at Cresta Del Sol - Brookside
- Welstead Plan at Cresta Del Sol - Riverbend
- Belshire Plan at Cresta Del Sol - Riverbend
- Wasatch Plan at Cresta Del Sol - Brookside
- Bannock Plan at Cresta Del Sol - Brookside
- Ponderay Plan at Cresta Del Sol - Brookside
- Blakesley Plan at Cresta Del Sol - Riverbend
- Ashford Plan at Cresta Del Sol - Brookside
- Alexandria Plan at Cresta Del Sol - Riverbend
- Camas Plan at Cresta Del Sol - Brookside
- Kentley Plan at Cresta Del Sol - Riverbend
- Templeton Plan at Cresta Del Sol - Riverbend
- 9901 W Aviara St
- 9583 W Greytown Ct
- 9606 W Greytown Ct
- 9910 W Sunberry Ct
- 3095 N Picton Ave
- 3796 N Anselmo Way
- 9432 W Barcelona St
- 1765 N Buffalo Bill Ave
- 1565 N Barkvine Ave
- 9502 W Bowie Ct
- 1551 N Barkvine Ave
- 9524 W Shumard St
- 2249 N Cold Creek Ave
- 9523 W Shumard St
- 9475 W Shumard St
- 1421 N Alderleaf Ave
- 1317 N Barkvine Ave
- 954 N Barkvine Ave
- 965 N Rivermist Place
- 901 N Barkvine Ave
- 11929 W Skyhaven St
- 1104 N Deerhaven Way
- 9516 Aviara St
- 362 N Lagrasse Ln
