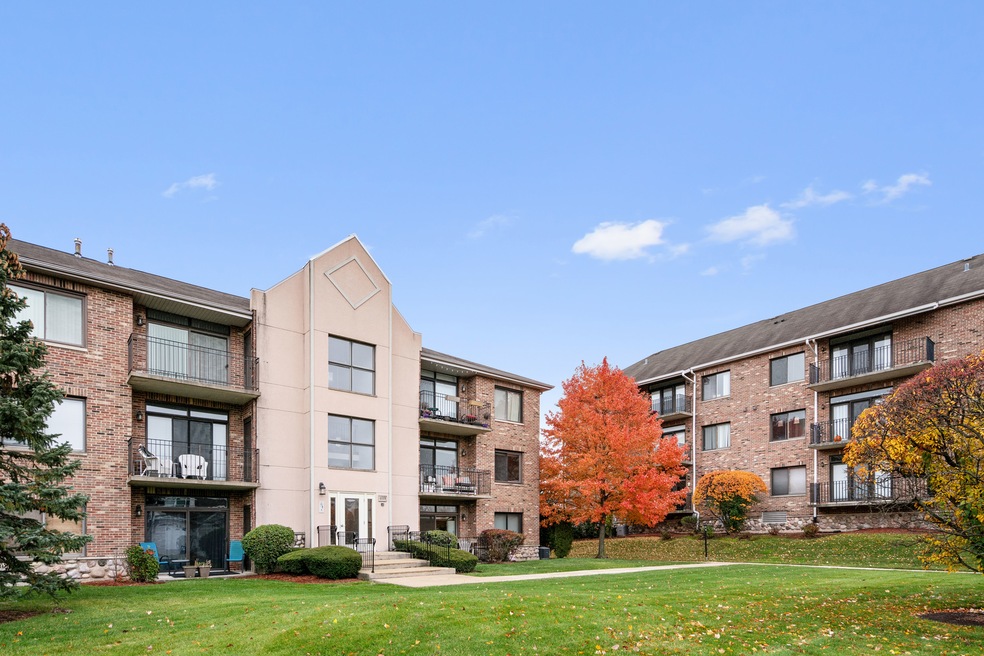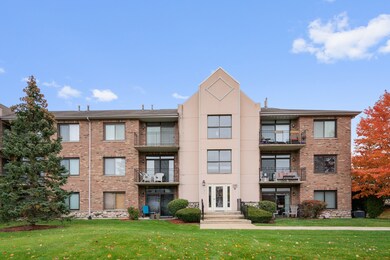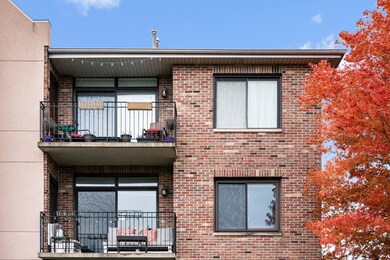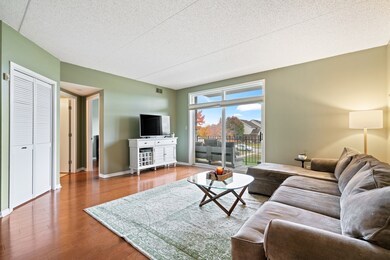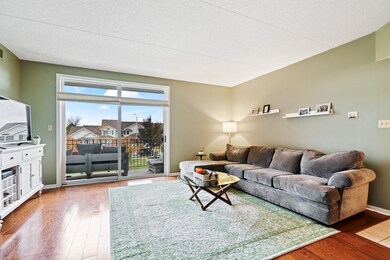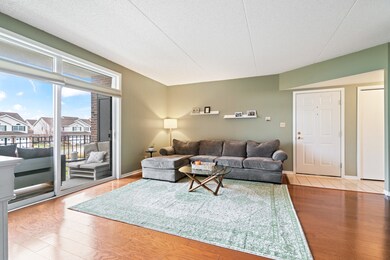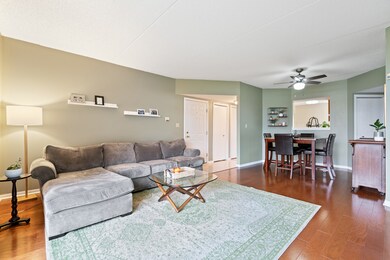
11019 Deblin Ln Unit 2D Oak Lawn, IL 60453
Highlights
- Detached Garage
- Resident Manager or Management On Site
- Combination Dining and Living Room
About This Home
As of July 2024Beautiful 2 bed, 2 bath, Flexicore condo in Acorn Glen. Unit features include a large living space that opens up to formal dining room, eat-in kitchen, in-unit W/D, and a private balcony with a storage closet. The spacious master bedroom has ample amount of closet space and a master bath. The unit also includes a comfortable 2nd bedroom and 2nd full bath, 1-car garage that offers additional space for extra storage. You cant beat this location! Walking paths, nature preserve, shopping, restaurants and more! Water included in monthly assessment.
Last Agent to Sell the Property
Jason Mitchell Real Estate IL License #475180770 Listed on: 11/15/2021

Property Details
Home Type
- Condominium
Est. Annual Taxes
- $719
Year Built
- 1995
HOA Fees
- $185 per month
Parking
- Detached Garage
- Garage Transmitter
- Garage Door Opener
- Parking Included in Price
Home Design
- Brick Exterior Construction
Interior Spaces
- Separate Shower
- Combination Dining and Living Room
Listing and Financial Details
- Homeowner Tax Exemptions
Community Details
Overview
- 12 Units
- Sue Association, Phone Number (708) 645-0555
- Low-Rise Condominium
- Property managed by ALLIANCE PROPERTY MANAGEMENT
Pet Policy
- Pets Allowed
- Pets up to 30 lbs
Security
- Resident Manager or Management On Site
Ownership History
Purchase Details
Home Financials for this Owner
Home Financials are based on the most recent Mortgage that was taken out on this home.Purchase Details
Home Financials for this Owner
Home Financials are based on the most recent Mortgage that was taken out on this home.Purchase Details
Home Financials for this Owner
Home Financials are based on the most recent Mortgage that was taken out on this home.Purchase Details
Home Financials for this Owner
Home Financials are based on the most recent Mortgage that was taken out on this home.Purchase Details
Similar Homes in the area
Home Values in the Area
Average Home Value in this Area
Purchase History
| Date | Type | Sale Price | Title Company |
|---|---|---|---|
| Warranty Deed | $220,000 | First American Title | |
| Warranty Deed | -- | -- | |
| Warranty Deed | -- | -- | |
| Warranty Deed | $115,000 | Git | |
| Joint Tenancy Deed | $116,000 | Ticor Title Insurance |
Mortgage History
| Date | Status | Loan Amount | Loan Type |
|---|---|---|---|
| Open | $207,500 | New Conventional | |
| Previous Owner | -- | No Value Available | |
| Previous Owner | $7,500 | Second Mortgage Made To Cover Down Payment | |
| Previous Owner | $109,250 | New Conventional |
Property History
| Date | Event | Price | Change | Sq Ft Price |
|---|---|---|---|---|
| 07/31/2024 07/31/24 | Sold | $220,000 | -2.2% | $160 / Sq Ft |
| 06/29/2024 06/29/24 | Pending | -- | -- | -- |
| 06/28/2024 06/28/24 | For Sale | $225,000 | +25.0% | $164 / Sq Ft |
| 01/04/2022 01/04/22 | Sold | $180,000 | +5.9% | $131 / Sq Ft |
| 11/18/2021 11/18/21 | Pending | -- | -- | -- |
| 11/15/2021 11/15/21 | For Sale | $170,000 | +47.8% | $124 / Sq Ft |
| 06/09/2014 06/09/14 | Sold | $115,000 | -7.9% | $84 / Sq Ft |
| 05/12/2014 05/12/14 | Pending | -- | -- | -- |
| 04/25/2014 04/25/14 | For Sale | $124,900 | -- | $91 / Sq Ft |
Tax History Compared to Growth
Tax History
| Year | Tax Paid | Tax Assessment Tax Assessment Total Assessment is a certain percentage of the fair market value that is determined by local assessors to be the total taxable value of land and additions on the property. | Land | Improvement |
|---|---|---|---|---|
| 2024 | $719 | $2,269 | $216 | $2,053 |
| 2023 | $719 | $2,269 | $216 | $2,053 |
| 2022 | $719 | $1,948 | $231 | $1,717 |
| 2021 | $685 | $1,946 | $230 | $1,716 |
| 2020 | $682 | $1,946 | $230 | $1,716 |
| 2019 | $581 | $1,616 | $208 | $1,408 |
| 2018 | $559 | $1,616 | $208 | $1,408 |
| 2017 | $567 | $1,616 | $208 | $1,408 |
| 2016 | $585 | $1,578 | $172 | $1,406 |
| 2015 | $584 | $1,578 | $172 | $1,406 |
| 2014 | $570 | $1,578 | $172 | $1,406 |
| 2013 | $728 | $2,179 | $172 | $2,007 |
Agents Affiliated with this Home
-
Assumpta Ingram

Seller's Agent in 2024
Assumpta Ingram
Better Homes & Gardens Real Estate
(708) 516-1614
51 in this area
132 Total Sales
-
Jennifer Waldvogel

Buyer's Agent in 2024
Jennifer Waldvogel
Coldwell Banker Real Estate Group
(815) 409-9768
1 in this area
115 Total Sales
-
Kim Mayer

Seller's Agent in 2022
Kim Mayer
Jason Mitchell Real Estate IL
(708) 227-4686
4 in this area
119 Total Sales
-
Christopher Feil
C
Buyer's Agent in 2022
Christopher Feil
Stapleton Brothers Realty
(708) 261-7173
2 in this area
20 Total Sales
-
Cindy Maka

Seller's Agent in 2014
Cindy Maka
Pure Properties
(708) 217-7092
1 in this area
17 Total Sales
-
William Biros

Buyer's Agent in 2014
William Biros
Berkshire Hathaway HomeServices Chicago
(708) 642-5703
5 in this area
43 Total Sales
Map
Source: Midwest Real Estate Data (MRED)
MLS Number: 11270448
APN: 24-16-423-065-1034
- 11001 Deblin Ln Unit 205
- 10943 Deblin Ln
- 11035 Deblin Ln Unit 205
- 11036 Jodan Dr Unit 3D
- 4917 W 109th St Unit 103
- 10724 Leclaire Ave
- 4929 W 109th St Unit 302
- 4833 W 109th St Unit 103
- 4825 W 109th St Unit 303
- 11236 S Lawler Ave
- 11300 S Leclaire Ave
- 5425 W 108th Place
- 10918 Keating Ave
- 10716 Lacrosse Ave
- 5105 Wolfe Dr
- 5318 W Dixie Dr Unit 10
- 11435 Crossings Ct
- 10850 Kilpatrick Ave Unit 2D
- 11010 Central Ave Unit 2B
- 5316 W Mint Julip Dr
