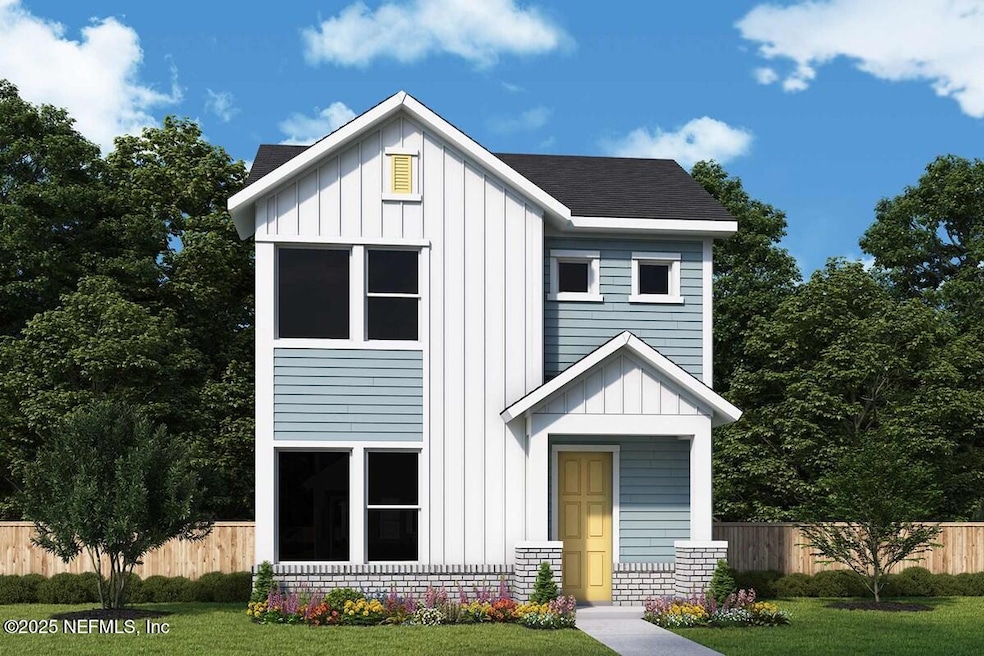
11019 Infinite Way Jacksonville, FL 32256
eTown NeighborhoodEstimated payment $2,855/month
Highlights
- Under Construction
- Contemporary Architecture
- Front Porch
- Atlantic Coast High School Rated A-
- Home Office
- Walk-In Closet
About This Home
Classic, contemporary, and innovative design elements come together in The Elkmont Flex your interior design skills in the limitless lifestyle potential of the sunny family and dining area.
Birthday cakes, impressive dinners, and shared memories of holiday treats all begin in the tasteful kitchen nestled at the heart of this home. Greet guests from the inviting lounge or achieve new goals in the home office you'll create in the front study.
The two secondary bedrooms provide wonderful spaces for growing residents to thrive on the second floor. Retire to the sanctuary of your private Owner's Retreat, which includes a contemporary en suite bathroom and walk-in closet.
Home Details
Home Type
- Single Family
Est. Annual Taxes
- $1,697
Year Built
- Built in 2025 | Under Construction
Lot Details
- Property fronts a county road
- Front and Back Yard Sprinklers
HOA Fees
- $250 Monthly HOA Fees
Parking
- 2 Car Garage
- Garage Door Opener
Home Design
- Contemporary Architecture
- Wood Frame Construction
- Shingle Roof
Interior Spaces
- 1,909 Sq Ft Home
- 2-Story Property
- Family Room
- Dining Room
- Home Office
- Washer and Gas Dryer Hookup
Kitchen
- Electric Oven
- Gas Cooktop
- Microwave
- Plumbed For Ice Maker
- Dishwasher
- Kitchen Island
- Disposal
Flooring
- Carpet
- Tile
- Vinyl
Bedrooms and Bathrooms
- 3 Bedrooms
- Walk-In Closet
- Shower Only
Home Security
- Carbon Monoxide Detectors
- Fire and Smoke Detector
Outdoor Features
- Front Porch
Schools
- Mandarin Oaks Elementary School
- Twin Lakes Academy Middle School
- Atlantic Coast High School
Utilities
- Central Heating and Cooling System
- Heat Pump System
- Tankless Water Heater
Community Details
- Granville Subdivision
Map
Home Values in the Area
Average Home Value in this Area
Tax History
| Year | Tax Paid | Tax Assessment Tax Assessment Total Assessment is a certain percentage of the fair market value that is determined by local assessors to be the total taxable value of land and additions on the property. | Land | Improvement |
|---|---|---|---|---|
| 2025 | $1,697 | $95,000 | $95,000 | -- |
| 2024 | -- | $95,000 | $95,000 | -- |
| 2023 | -- | -- | -- | -- |
Property History
| Date | Event | Price | Change | Sq Ft Price |
|---|---|---|---|---|
| 07/03/2025 07/03/25 | Pending | -- | -- | -- |
| 06/20/2025 06/20/25 | Price Changed | $444,855 | -1.1% | $233 / Sq Ft |
| 05/09/2025 05/09/25 | Price Changed | $449,855 | -7.0% | $236 / Sq Ft |
| 03/20/2025 03/20/25 | Price Changed | $483,855 | +1.0% | $253 / Sq Ft |
| 02/10/2025 02/10/25 | For Sale | $478,855 | -- | $251 / Sq Ft |
Similar Homes in Jacksonville, FL
Source: realMLS (Northeast Florida Multiple Listing Service)
MLS Number: 2069542
APN: 167761-3875
- 11004 Infinite Way
- 11015 Infinite Way
- 11007 Infinite Way
- 11016 Infinite Way
- 11020 Infinite Way
- 11023 Infinite Way
- 11024 Infinite Way
- 11027 Infinite Way
- 11031 Infinite Way
- 11012 Infinite Way
- 11393 Catalyst Rd
- 11397 Catalyst Rd
- 11013 Electron Way
- 11017 Electron Way
- 11409 Catalyst Rd
- 11413 Catalyst Rd
- 11045 Isotope Ct
- 11049 Isotope Ct
- 11030 Electron Way
- 11053 Isotope Ct
