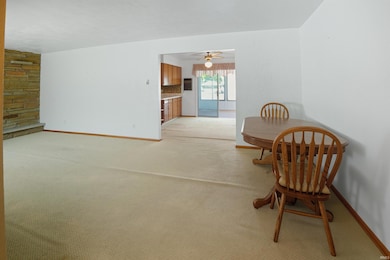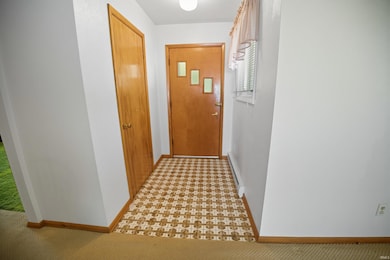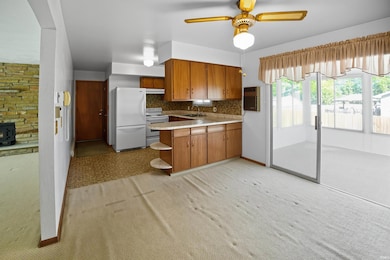11019 Toledo Ave Osceola, IN 46561
Estimated payment $1,408/month
Highlights
- Living Room with Fireplace
- Wood Flooring
- 2 Car Attached Garage
- Bittersweet Elementary School Rated A
- Corner Lot
- Laundry Room
About This Home
Located in the Penn School District, this 3-bedroom, 1-bathroom home sits on a nice-sized lot and offers plenty of potential. Inside, you’ll find hardwood floors throughout—yes, even under the carpet in the main living space! The home has two fireplaces, one in the living room and another in the basement, which is full and ready to be finished for additional living space. A bright sunroom, main level laundry, and spacious bedrooms add convenience and charm. Outside, you’ll appreciate the attached 2-car garage plus a 30x20 pole barn, giving you all the room you need for storage, hobbies, or toys. The home has been well maintained over the years and just needs some updating—if you love that classic 60’s style or want a home you can put your own stamp on, this is it!
Open House Schedule
-
Saturday, November 01, 202512:00 to 2:00 pm11/1/2025 12:00:00 PM +00:0011/1/2025 2:00:00 PM +00:00Add to Calendar
Home Details
Home Type
- Single Family
Est. Annual Taxes
- $1,180
Year Built
- Built in 1966
Lot Details
- 0.48 Acre Lot
- Lot Dimensions are 185x111
- Partially Fenced Property
- Corner Lot
- Level Lot
Parking
- 2 Car Attached Garage
- Garage Door Opener
- Gravel Driveway
Home Design
- Brick Exterior Construction
- Shingle Roof
- Asphalt Roof
Interior Spaces
- 1-Story Property
- Living Room with Fireplace
- 2 Fireplaces
- Laundry Room
Flooring
- Wood
- Carpet
- Tile
Bedrooms and Bathrooms
- 3 Bedrooms
- 1 Full Bathroom
Unfinished Basement
- Basement Fills Entire Space Under The House
- Fireplace in Basement
- Block Basement Construction
Location
- Suburban Location
Schools
- Bittersweet Elementary School
- Schmucker Middle School
- Penn High School
Utilities
- Cooling System Mounted In Outer Wall Opening
- Baseboard Heating
- Private Company Owned Well
- Well
- Septic System
Listing and Financial Details
- Assessor Parcel Number 71-10-05-279-015.000-031
Map
Home Values in the Area
Average Home Value in this Area
Tax History
| Year | Tax Paid | Tax Assessment Tax Assessment Total Assessment is a certain percentage of the fair market value that is determined by local assessors to be the total taxable value of land and additions on the property. | Land | Improvement |
|---|---|---|---|---|
| 2024 | $1,149 | $174,400 | $41,600 | $132,800 |
| 2023 | $1,292 | $177,100 | $41,600 | $135,500 |
| 2022 | $1,292 | $177,100 | $41,600 | $135,500 |
| 2021 | $524 | $105,100 | $27,900 | $77,200 |
| 2020 | $511 | $105,100 | $27,900 | $77,200 |
| 2019 | $544 | $105,100 | $27,900 | $77,200 |
| 2018 | $536 | $106,100 | $27,900 | $78,200 |
| 2017 | $354 | $89,600 | $24,000 | $65,600 |
| 2016 | $429 | $95,500 | $24,000 | $71,500 |
| 2014 | $416 | $94,000 | $24,000 | $70,000 |
Property History
| Date | Event | Price | List to Sale | Price per Sq Ft |
|---|---|---|---|---|
| 09/24/2025 09/24/25 | Price Changed | $249,900 | -3.8% | $190 / Sq Ft |
| 09/09/2025 09/09/25 | For Sale | $259,900 | -- | $198 / Sq Ft |
Purchase History
| Date | Type | Sale Price | Title Company |
|---|---|---|---|
| Warranty Deed | -- | None Available |
Source: Indiana Regional MLS
MLS Number: 202536451
APN: 71-10-05-279-015.000-031
- 10988 Fairview Ave
- 10912 Fairview Ave
- 10121 Mckinley Hwy
- 55566 Labrador Ct
- 55415 Barksdale St
- 55705 Sichuan Dr
- 55739 Setter Ln
- 10617 Toledo Ave
- 55215 Caldwell Dr
- 55799 Rooster Ln
- 11341 Edison Rd
- 55161 Patrician Park Dr
- 55917 Pheasant Covey Ct
- 54823 Cheyenne Meadows Dr
- 54706 Columbia Bay Dr
- 54675 Sacramento Meadows Dr
- 56105 Birch Rd
- 54810 Northbridge Ct W
- 54862 Northbridge Ct W
- 11509 New Trails Dr
- 55750 Ash Rd
- 350 Bercado Cir
- 505 S Apple Rd
- 20 Cedar View Dr
- 2301 Lexington Ave
- 1520 Kilbourn St
- 321 N Wenger Ave
- 6205 N Fir Rd
- 802-840 E Colfax Ave
- 2110 Beacon Pkwy
- 5504 Town Center Dr
- 302 Village Dr
- 742 W Bristol St
- 227 S Michigan St
- 678 Strong Ave Unit 678 A
- 674 Strong Ave Unit 674 0.5
- 735 Lincolnway E
- 735 Lincolnway E
- 825 Summer Place Ln
- 636 Moody Ave







