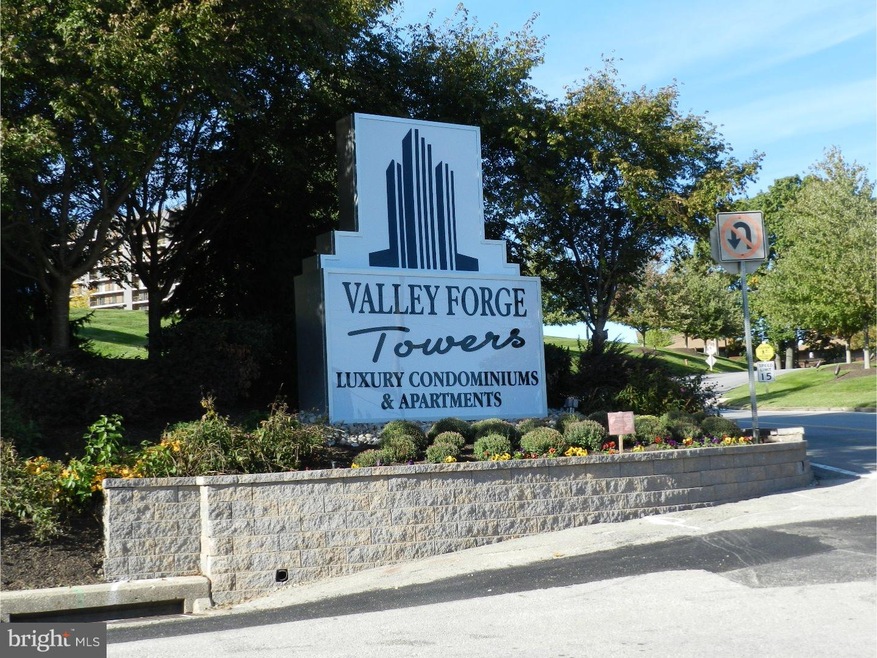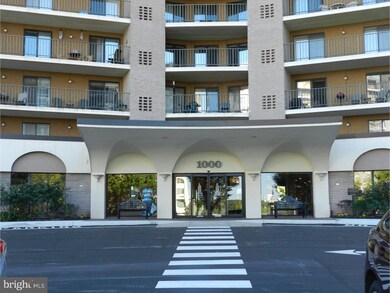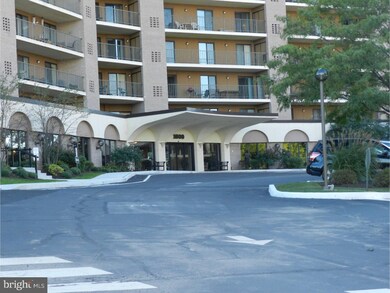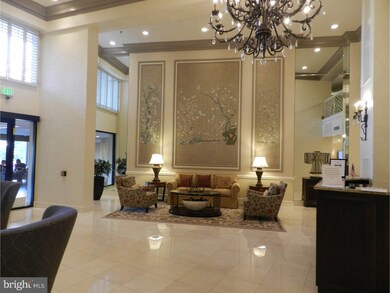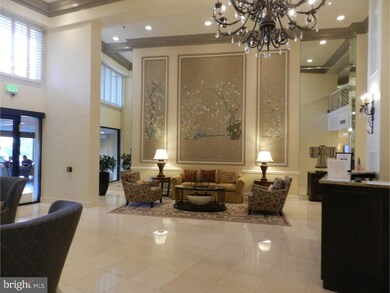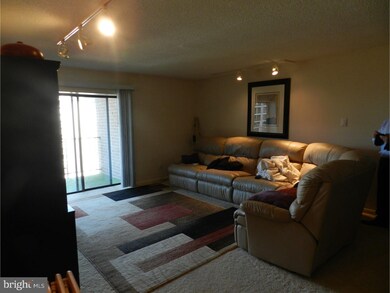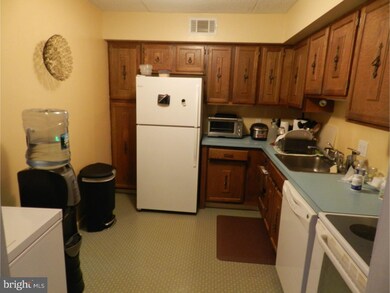
11019 Valley Forge Cir King of Prussia, PA 19406
Estimated Value: $290,000 - $348,000
Highlights
- Clubhouse
- Deck
- Wood Flooring
- Caley Elementary School Rated A
- Contemporary Architecture
- Community Pool
About This Home
As of December 2016Beautiful two bedroom, two bath condominium in Valley Forge Towers. Entrance hall with parquet flooring and wall to wall carpeting throughout. Large dining area and Living Room with with sliders to terrace overlooking the fountain. Two bedrooms, both have sliders to the terrace. The master bedroom has a full wall of built-in closets for extra storage. Very desirable and comfortable living. Condo fee includes heat, electric, water, sewer, membership to the health club with indoor and outdoor pools and tennis courts. Convenient to major highways, public transportation, restuaurants, casino and the King of Prussia Mall. Buyer pays a ONE TIME Capital Contribution at settlement.
Property Details
Home Type
- Condominium
Est. Annual Taxes
- $2,366
Year Built
- Built in 1972
Lot Details
- 1,307
HOA Fees
- $695 Monthly HOA Fees
Parking
- 2 Open Parking Spaces
Home Design
- Contemporary Architecture
- Flat Roof Shape
- Brick Exterior Construction
- Brick Foundation
- Concrete Perimeter Foundation
Interior Spaces
- 1,170 Sq Ft Home
- Living Room
- Dining Room
- Laundry on main level
Kitchen
- Eat-In Kitchen
- Self-Cleaning Oven
- Built-In Range
- Dishwasher
- Disposal
Flooring
- Wood
- Wall to Wall Carpet
- Vinyl
Bedrooms and Bathrooms
- 2 Bedrooms
- En-Suite Primary Bedroom
- En-Suite Bathroom
- 2 Full Bathrooms
- Walk-in Shower
Schools
- Upper Merion High School
Utilities
- Forced Air Heating and Cooling System
- Back Up Electric Heat Pump System
- 100 Amp Service
- Electric Water Heater
- Cable TV Available
Additional Features
- Deck
- Property is in good condition
Listing and Financial Details
- Tax Lot 190
- Assessor Parcel Number 58-00-19301-909
Community Details
Overview
- Association fees include pool(s), common area maintenance, exterior building maintenance, lawn maintenance, snow removal, trash, electricity, heat, water, sewer, health club, alarm system
- Valley Forge Tower Community
- Valley Forge Tower Subdivision
Amenities
- Clubhouse
Recreation
- Tennis Courts
- Community Pool
Ownership History
Purchase Details
Home Financials for this Owner
Home Financials are based on the most recent Mortgage that was taken out on this home.Purchase Details
Purchase Details
Purchase Details
Similar Homes in King of Prussia, PA
Home Values in the Area
Average Home Value in this Area
Purchase History
| Date | Buyer | Sale Price | Title Company |
|---|---|---|---|
| Wright Kathleen | $145,000 | None Available | |
| Prince Warren H | $123,500 | -- | |
| Shalit Harold | $50,000 | -- | |
| Carlton Lucille | $115,000 | -- |
Mortgage History
| Date | Status | Borrower | Loan Amount |
|---|---|---|---|
| Previous Owner | Prince Janice L | $250,000 |
Property History
| Date | Event | Price | Change | Sq Ft Price |
|---|---|---|---|---|
| 12/16/2016 12/16/16 | Sold | $145,000 | -9.3% | $124 / Sq Ft |
| 11/11/2016 11/11/16 | Pending | -- | -- | -- |
| 10/10/2016 10/10/16 | For Sale | $159,900 | -- | $137 / Sq Ft |
Tax History Compared to Growth
Tax History
| Year | Tax Paid | Tax Assessment Tax Assessment Total Assessment is a certain percentage of the fair market value that is determined by local assessors to be the total taxable value of land and additions on the property. | Land | Improvement |
|---|---|---|---|---|
| 2024 | $2,967 | $96,250 | $20,220 | $76,030 |
| 2023 | $2,862 | $96,250 | $20,220 | $76,030 |
| 2022 | $2,739 | $96,250 | $20,220 | $76,030 |
| 2021 | $2,654 | $96,250 | $20,220 | $76,030 |
| 2020 | $2,536 | $96,250 | $20,220 | $76,030 |
| 2019 | $2,493 | $96,250 | $20,220 | $76,030 |
| 2018 | $2,493 | $96,250 | $20,220 | $76,030 |
| 2017 | $2,403 | $96,250 | $20,220 | $76,030 |
| 2016 | $2,366 | $96,250 | $20,220 | $76,030 |
| 2015 | $2,366 | $96,250 | $20,220 | $76,030 |
| 2014 | $2,278 | $96,250 | $20,220 | $76,030 |
Agents Affiliated with this Home
-
Bud Tyson
B
Seller's Agent in 2016
Bud Tyson
Keller Williams Real Estate -Exton
(215) 280-4648
2 Total Sales
-
Sally Marcelli

Buyer's Agent in 2016
Sally Marcelli
Keller Williams Main Line
(610) 324-3257
1 in this area
79 Total Sales
Map
Source: Bright MLS
MLS Number: 1003480719
APN: 58-00-19301-909
- 10209 Valley Forge Cir Unit 209
- 11309 Valley Forge Cir Unit 1309
- 11005 Valley Forge Cir Unit 1005
- 2000 Valley Forge Cir Unit 121
- 1000 Valley Forge Cir Unit 38
- 21438 Valley Forge Cir Unit 1438
- 10217 Valley Forge Cir Unit 217
- 10218 Valley Forge Cir Unit 218
- 135 River Trail Cir Unit 18
- 21035 Valley Forge Cir Unit 1035
- 20924 Valley Forge Cir Unit 924
- 133 River Trail Cir Unit 17
- 000 River Trail Cir Unit HARPER GRAND
- 0000 River Trail Cir Unit FINLEY II
- 00 River Trail Cir Unit FINLEY II
- 258 River Trail Cir
- 105 River Trail Cir Unit 3
- 254 River Trail Cir Unit QUICK MOVE-IN
- 820 Mancill Mill Rd
- 256 River Trail Cir Unit 71
- 11019 Valley Forge Cir
- 11018 Valley Forge Cir
- 11010 Valley Forge Cir Unit 1010
- 11011 Valley Forge Cir
- 11001 Valley Forge Cir Unit 1001
- 11007 Valley Forge Cir
- 11009 Valley Forge Cir
- 11007 Valley Forge Cir Unit 107
- 11008 Valley Forge Cir
- 11007 Valley Forge Cir Unit 1007
- 11006 Valley Forge Cir Unit 1006
- 11006 Valley Forge Cir
- 11012 Valley Forge Cir
- 11004 Valley Forge Cir
- 11002 Valley Forge Cir
- 11015 Valley Forge Cir Unit 1015
- 11011 Valley Forge Cir Unit 1011
- 11003 Valley Forge Cir
- 11015 Valley Forge Cir
- 11010 Valley Forge Cir
