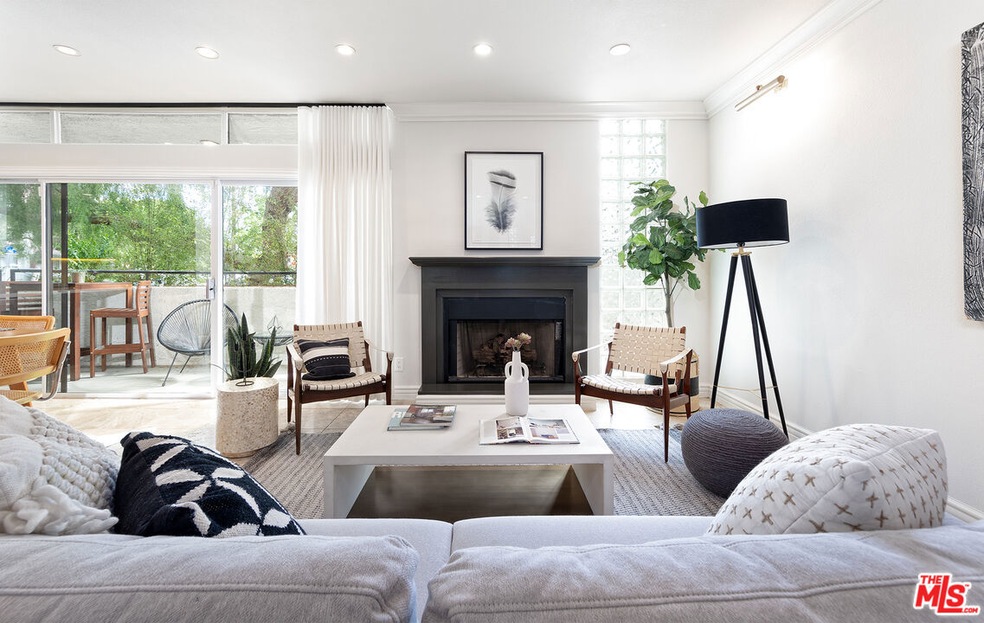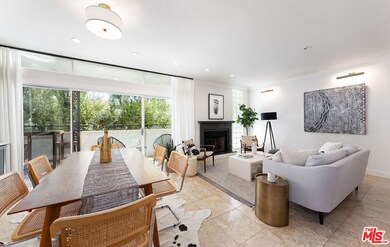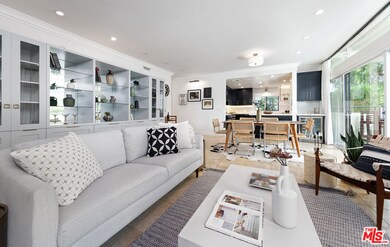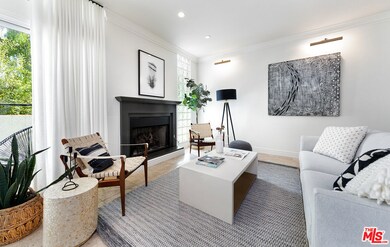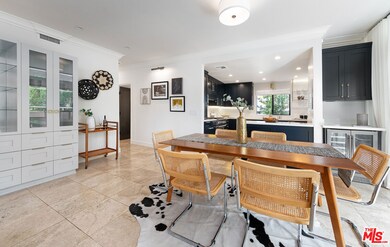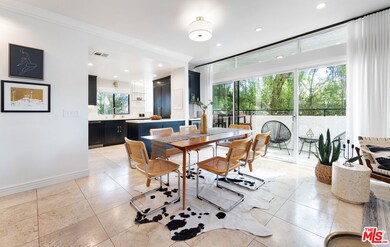
1102 12th St Unit 1 Santa Monica, CA 90403
Wilshire Montana NeighborhoodHighlights
- Gated Community
- City View
- Modern Architecture
- Roosevelt Elementary School Rated A+
- Main Floor Bedroom
- Lanai
About This Home
As of October 2024California coastal living at its finest. Feel the ocean breeze in this single-level, 3-bedroom condo located in a modern, newly updated building with only 5 units total. Enjoy expansive wrap-around patios for outdoor dining and lounging, and plenty of natural light from floor-to-ceiling windows and sliders. Featuring just one shared wall, this stylish first-floor/corner unit residence offers three spacious bedrooms and two full bathrooms, enhanced by high ceilings and an open floor plan perfect for both entertaining and relaxed living.Step into the large living room, which boasts a cozy fireplace, a unique glass block wall, and direct balcony access. The open dining area seamlessly connects to a new designer kitchen, complete with stainless steel appliances, a paneled Sub-Zero refrigerator, Thermador freezer, Thermador range, and a custom Chef's sink. A newly built bar/coffee service area in the dining room includes a wine fridge, adding a touch of luxury. The condo features new light fixtures and LED lighting in the closets for modern convenience. For tech enthusiasts, Cat 5 wiring in the living room and primary bedroom, along with an Eero Wi-Fi booster, ensures robust connectivity. High-end crown molding and baseboards add an elegant finish, while custom built-in cabinets in the living room and primary bedroom, along with ample closet space, provide generous storage options. Elegant travertine stone floors run throughout, and central AC/heat ensures year-round comfort. The primary suite is a serene retreat with a beautifully remodeled bathroom, patio access, and abundant closet space. The second and third bedrooms are also generously sized, with one offering direct patio access. The second bathroom is tastefully remodeled, and a side-by-side laundry area is conveniently located within the unit. Additional perks include side-by-side secured parking with extra storage and convenient elevator access.Ideally situated just steps from Montana Avenue, the 3rd Street Promenade, and the beach, this condo is also within the highly sought-after Roosevelt Elementary, Lincoln Middle School, and Santa Monica High School districts.
Last Agent to Sell the Property
Sean McGuire
Compass License #01917237 Listed on: 09/08/2024

Property Details
Home Type
- Condominium
Est. Annual Taxes
- $13,525
Year Built
- Built in 1981 | Remodeled
Lot Details
- East Facing Home
- Gated Home
HOA Fees
- $632 Monthly HOA Fees
Home Design
- Modern Architecture
- Flat Roof Shape
Interior Spaces
- 1,287 Sq Ft Home
- 3-Story Property
- Double Pane Windows
- Living Room with Fireplace
- Dining Area
- Stone Flooring
- City Views
- Alarm System
Kitchen
- Gas Cooktop
- Microwave
- Freezer
- Dishwasher
- Stone Countertops
- Disposal
Bedrooms and Bathrooms
- 3 Bedrooms
- Main Floor Bedroom
- Remodeled Bathroom
- 2 Full Bathrooms
Laundry
- Laundry Room
- Dryer
- Washer
Parking
- 2 Parking Spaces
- Parking Garage Space
- Controlled Entrance
Outdoor Features
- Balcony
- Open Patio
- Lanai
Location
- City Lot
Utilities
- Central Heating and Cooling System
- Gas Water Heater
- Sewer in Street
Listing and Financial Details
- Assessor Parcel Number 4281-020-039
Community Details
Overview
- Association fees include trash, water and sewer paid, earthquake insurance
- 5 Units
- 1102 12Th St HOA
Pet Policy
- Pets Allowed
Additional Features
- Gated Community
- Elevator
Ownership History
Purchase Details
Home Financials for this Owner
Home Financials are based on the most recent Mortgage that was taken out on this home.Purchase Details
Home Financials for this Owner
Home Financials are based on the most recent Mortgage that was taken out on this home.Purchase Details
Home Financials for this Owner
Home Financials are based on the most recent Mortgage that was taken out on this home.Purchase Details
Purchase Details
Home Financials for this Owner
Home Financials are based on the most recent Mortgage that was taken out on this home.Purchase Details
Home Financials for this Owner
Home Financials are based on the most recent Mortgage that was taken out on this home.Purchase Details
Home Financials for this Owner
Home Financials are based on the most recent Mortgage that was taken out on this home.Purchase Details
Home Financials for this Owner
Home Financials are based on the most recent Mortgage that was taken out on this home.Purchase Details
Home Financials for this Owner
Home Financials are based on the most recent Mortgage that was taken out on this home.Purchase Details
Home Financials for this Owner
Home Financials are based on the most recent Mortgage that was taken out on this home.Purchase Details
Purchase Details
Purchase Details
Similar Homes in Santa Monica, CA
Home Values in the Area
Average Home Value in this Area
Purchase History
| Date | Type | Sale Price | Title Company |
|---|---|---|---|
| Grant Deed | $1,450,000 | Consumers Title Company | |
| Interfamily Deed Transfer | -- | Lawyers Title Company | |
| Grant Deed | $1,050,000 | Lawyers Title Company | |
| Interfamily Deed Transfer | -- | None Available | |
| Grant Deed | $801,000 | Equity Title Company | |
| Grant Deed | -- | Equity Title Company | |
| Interfamily Deed Transfer | -- | Equity Title Company | |
| Grant Deed | $600,000 | Equity Title Company | |
| Grant Deed | $297,000 | Equity Title | |
| Grant Deed | $200,000 | Fidelity National Title Ins | |
| Corporate Deed | $135,000 | First American Title Co | |
| Trustee Deed | $93,028 | Fidelity National Title | |
| Trustee Deed | $135,731 | Continental Lawyers Title Co | |
| Corporate Deed | -- | -- |
Mortgage History
| Date | Status | Loan Amount | Loan Type |
|---|---|---|---|
| Previous Owner | $735,000 | New Conventional | |
| Previous Owner | $514,157 | New Conventional | |
| Previous Owner | $573,000 | New Conventional | |
| Previous Owner | $600,000 | Fannie Mae Freddie Mac | |
| Previous Owner | $420,000 | Purchase Money Mortgage | |
| Previous Owner | $211,500 | Unknown | |
| Previous Owner | $227,150 | No Value Available | |
| Previous Owner | $120,000 | No Value Available | |
| Previous Owner | $101,250 | No Value Available |
Property History
| Date | Event | Price | Change | Sq Ft Price |
|---|---|---|---|---|
| 10/18/2024 10/18/24 | Sold | $1,450,000 | -3.3% | $1,127 / Sq Ft |
| 09/23/2024 09/23/24 | Pending | -- | -- | -- |
| 09/08/2024 09/08/24 | For Sale | $1,499,000 | 0.0% | $1,165 / Sq Ft |
| 06/16/2023 06/16/23 | Rented | $6,500 | 0.0% | -- |
| 06/05/2023 06/05/23 | For Rent | $6,500 | 0.0% | -- |
| 04/26/2021 04/26/21 | Sold | $1,050,000 | -4.5% | $816 / Sq Ft |
| 02/28/2021 02/28/21 | Pending | -- | -- | -- |
| 10/26/2020 10/26/20 | For Sale | $1,100,000 | -- | $855 / Sq Ft |
Tax History Compared to Growth
Tax History
| Year | Tax Paid | Tax Assessment Tax Assessment Total Assessment is a certain percentage of the fair market value that is determined by local assessors to be the total taxable value of land and additions on the property. | Land | Improvement |
|---|---|---|---|---|
| 2024 | $13,525 | $1,114,266 | $793,145 | $321,121 |
| 2023 | $13,307 | $1,092,419 | $777,594 | $314,825 |
| 2022 | $13,135 | $1,071,000 | $762,348 | $308,652 |
| 2021 | $12,271 | $1,011,261 | $820,628 | $190,633 |
| 2020 | $12,186 | $1,000,893 | $812,214 | $188,679 |
| 2019 | $12,058 | $981,269 | $796,289 | $184,980 |
| 2018 | $11,353 | $962,029 | $780,676 | $181,353 |
| 2016 | $10,933 | $924,674 | $750,362 | $174,312 |
| 2015 | $9,789 | $823,000 | $668,000 | $155,000 |
| 2014 | $8,270 | $686,000 | $557,000 | $129,000 |
Agents Affiliated with this Home
-

Seller's Agent in 2024
Sean McGuire
Compass
(310) 709-1946
-
Kara Marotta

Buyer's Agent in 2024
Kara Marotta
Pardee Properties
(818) 519-8634
1 in this area
10 Total Sales
-
Jesse Scott

Seller Co-Listing Agent in 2023
Jesse Scott
Compass
(907) 529-0259
6 Total Sales
-
Linda Semon

Seller's Agent in 2021
Linda Semon
Coldwell Banker Realty
(310) 351-3995
2 in this area
35 Total Sales
Map
Source: The MLS
MLS Number: 24-437255
APN: 4281-020-039
- 1027 12th St
- 1012 1/2 Euclid St
- 1123 10th St Unit B
- 1234 12th St Unit 5
- 1228 14th St Unit 201
- 1228 14th St Unit 103
- 1228 14th St Unit 105
- 930 California Ave Unit 105
- 1144 10th St Unit 3
- 943 12th St Unit 7
- 1244 14th St Unit E
- 1405 Washington Ave
- 1133 9th St Unit 303
- 933 11th St Unit 21
- 1216 1/2 Arizona Ave
- 1255 10th St Unit 106
- 900 Euclid St Unit 307
- 900 Euclid St Unit 404
- 938 15th St
- 1323 11th St
