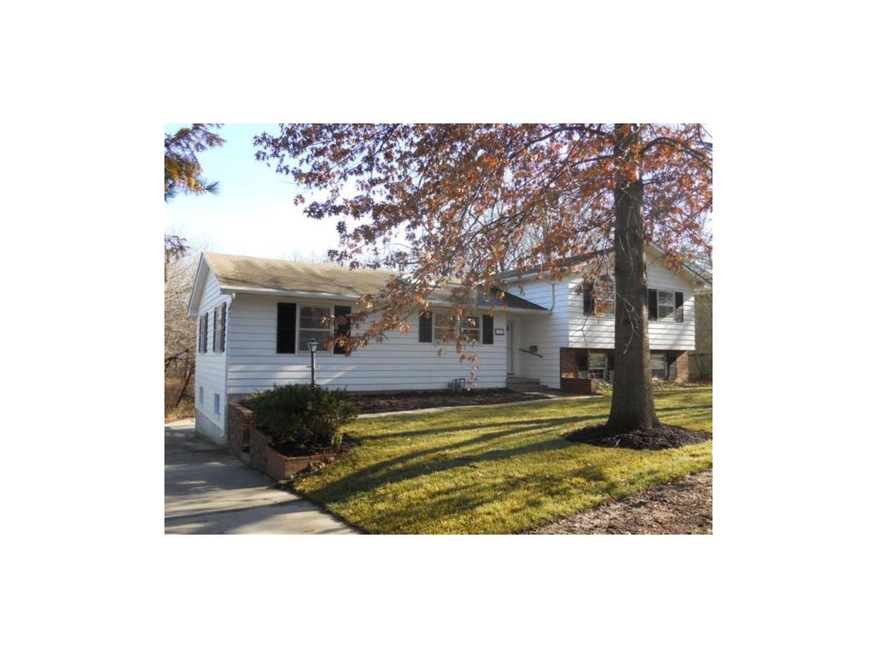
1102 Avalon Rd Lawrence, KS 66044
Estimated Value: $344,000 - $449,000
Highlights
- Deck
- Vaulted Ceiling
- Home Office
- Lawrence Free State High School Rated A-
- Granite Countertops
- 4-minute walk to Water Tower Park
About This Home
As of August 2012Here's a perfect opportunity own in one of Lawrence's most desirable neighborhoods, close to KU and within easy reach of highways. This lovely home is in need of some love, and has great potential. The price, at a substantial reduction from the County Appraisal, reflects it's opportunity for the savvy homebuyer. A large yard is overlooked by a lovely deck, the wood floors throughout the house will bring a warmth once they have been refurbished, and this will make a great home for generations to come. Pass Fail Inspections welcomed.
Last Agent to Sell the Property
McGrew Real Estate Inc License #BR00054839 Listed on: 12/06/2011

Home Details
Home Type
- Single Family
Est. Annual Taxes
- $3,251
Year Built
- Built in 1957
Lot Details
- 0.36
Parking
- 2 Car Attached Garage
- Rear-Facing Garage
Home Design
- Tri-Level Property
- Fixer Upper
- Frame Construction
- Composition Roof
Interior Spaces
- 2,258 Sq Ft Home
- Wet Bar: Wood Floor
- Built-In Features: Wood Floor
- Vaulted Ceiling
- Ceiling Fan: Wood Floor
- Skylights
- Shades
- Plantation Shutters
- Drapes & Rods
- Family Room with Fireplace
- Formal Dining Room
- Home Office
Kitchen
- Granite Countertops
- Laminate Countertops
Flooring
- Wall to Wall Carpet
- Linoleum
- Laminate
- Stone
- Ceramic Tile
- Luxury Vinyl Plank Tile
- Luxury Vinyl Tile
Bedrooms and Bathrooms
- 4 Bedrooms
- Cedar Closet: Wood Floor
- Walk-In Closet: Wood Floor
- 3 Full Bathrooms
- Double Vanity
- Bathtub with Shower
Basement
- Laundry in Basement
- Natural lighting in basement
Outdoor Features
- Deck
- Enclosed patio or porch
Schools
- Hillcrest Elementary School
- Free State High School
Additional Features
- 0.36 Acre Lot
- Forced Air Heating and Cooling System
Listing and Financial Details
- Exclusions: As-Is
- Assessor Parcel Number U08817
Ownership History
Purchase Details
Home Financials for this Owner
Home Financials are based on the most recent Mortgage that was taken out on this home.Similar Homes in Lawrence, KS
Home Values in the Area
Average Home Value in this Area
Purchase History
| Date | Buyer | Sale Price | Title Company |
|---|---|---|---|
| Dumbauld Kelly Erby | -- | First American Title |
Mortgage History
| Date | Status | Borrower | Loan Amount |
|---|---|---|---|
| Open | Dumbauld Kelly Erby | $192,000 | |
| Closed | Dumbauld Kelly Erby | $22,000 | |
| Closed | Dumbauld Kelly Erby | $211,500 |
Property History
| Date | Event | Price | Change | Sq Ft Price |
|---|---|---|---|---|
| 08/02/2012 08/02/12 | Sold | -- | -- | -- |
| 03/29/2012 03/29/12 | Pending | -- | -- | -- |
| 12/06/2011 12/06/11 | For Sale | $175,000 | -- | $78 / Sq Ft |
Tax History Compared to Growth
Tax History
| Year | Tax Paid | Tax Assessment Tax Assessment Total Assessment is a certain percentage of the fair market value that is determined by local assessors to be the total taxable value of land and additions on the property. | Land | Improvement |
|---|---|---|---|---|
| 2024 | $5,437 | $43,723 | $10,120 | $33,603 |
| 2023 | $4,895 | $38,065 | $8,625 | $29,440 |
| 2022 | $4,895 | $37,778 | $8,625 | $29,153 |
| 2021 | $4,211 | $31,522 | $6,900 | $24,622 |
| 2020 | $4,074 | $30,664 | $6,900 | $23,764 |
| 2019 | $3,759 | $28,346 | $6,672 | $21,674 |
| 2018 | $3,643 | $27,278 | $6,324 | $20,954 |
| 2017 | $3,571 | $26,450 | $6,324 | $20,126 |
| 2016 | $3,325 | $25,737 | $6,900 | $18,837 |
| 2015 | $3,315 | $25,657 | $6,900 | $18,757 |
| 2014 | $3,135 | $24,518 | $6,900 | $17,618 |
Agents Affiliated with this Home
-
Thomas Howe

Seller's Agent in 2012
Thomas Howe
McGrew Real Estate Inc
(785) 550-1169
129 Total Sales
-
Non MLS
N
Buyer's Agent in 2012
Non MLS
Non-MLS Office
7,638 Total Sales
Map
Source: Heartland MLS
MLS Number: 1757033
APN: 023-067-36-0-30-02-012.00-0
- 1109 Sunset Dr
- 1655 Stratford Rd
- 1654 University Dr
- 1024 Iowa St
- 927 Emery Rd Unit A-102
- 1508 University Dr
- 836 Missouri St
- 801 Alabama St
- 646 Missouri St
- 711 Alabama St
- 1001 Indiana St
- 631 Alabama St
- 522 Florida St
- 2517 Bremer Dr
- 3100 Michigan St
- 2804 Westdale Rd
- 2729 Stratford Rd
- 825 Murrow Ct
- 743 Indiana St
- 907 W 6th St
- 1102 Avalon Rd
- 1108 Avalon Rd
- 1030 Avalon Rd
- 1116 Avalon Rd
- 1107 Avalon Rd
- 1033 Avalon Rd
- 1027 Avalon Rd
- 1117 Avalon Rd
- 1022 Avalon Rd
- 1102 Sunset Dr
- 1021 Avalon Rd
- 1122 Avalon Rd
- 1622 Cambridge Rd
- 1108 Sunset Dr
- 1040 Sunset Dr
- 1116 Sunset Dr
- 1640 Cambridge Rd
- 1015 Avalon Rd
- 1030 Sunset Dr
- 1006 Avalon Rd
