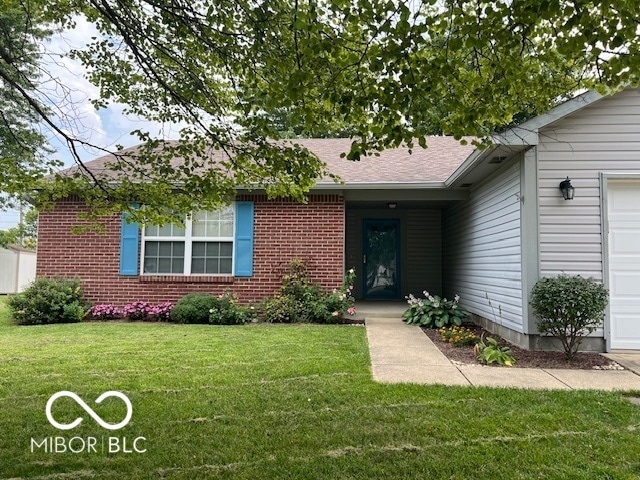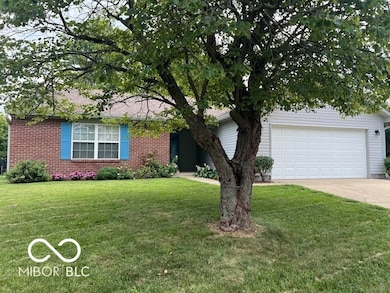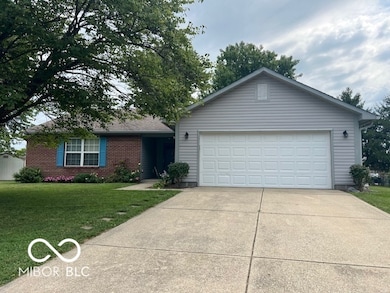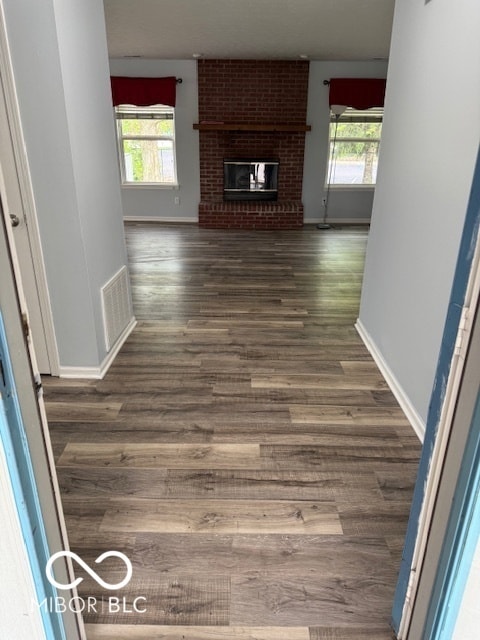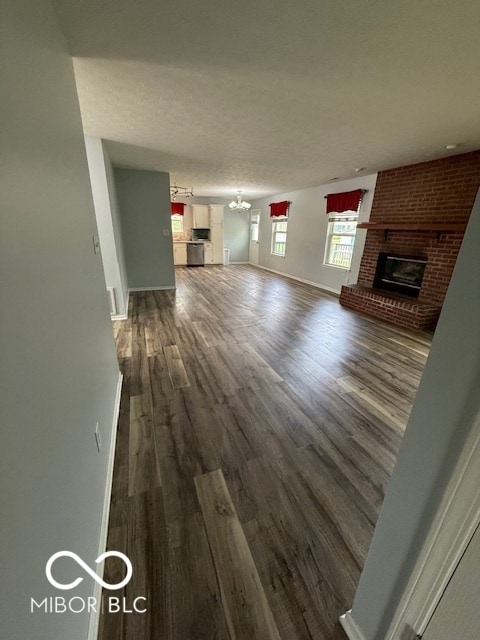1102 Branifield Ct Franklin, IN 46131
Estimated payment $1,560/month
Highlights
- Ranch Style House
- 2 Car Attached Garage
- Woodwork
- Cul-De-Sac
- Eat-In Kitchen
- Walk-In Closet
About This Home
Tucked away on a quiet cul-de-sac in the heart of Johnson County, this beautifully maintained home offers the perfect blend of peace and convenience. Featuring 3 bedrooms and 2 full baths, a spacious great room with a cozy wood-burning fireplace, this home is designed for both comfort and function. You'll love the large, fenced-in backyard-ideal for pets, kids, or weekend gatherings-complete with a deck perfect for outdoor entertaining or relaxing evenings. Recent updates include new carpeting in all 3 bedrooms, interior paint throughout, gutter guards installed in December 2023, a new garbage disposal, and a high-quality walk-in shower in master bath. Home's location is hard to beat-just minutes from shopping, dining, schools, and parks, with easy access to major roads while still enjoying a peaceful, community feel. FHA-appraised with no repairs needed! Don't miss your chance to own this move-in-ready gem in one of Johnson County's most desirable spots-schedule your showing today!
Listing Agent
Keller Williams Indy Metro S License #RB24000834 Listed on: 04/29/2025

Home Details
Home Type
- Single Family
Est. Annual Taxes
- $1,778
Year Built
- Built in 1996
Lot Details
- 0.39 Acre Lot
- Cul-De-Sac
- Landscaped with Trees
HOA Fees
- $15 Monthly HOA Fees
Parking
- 2 Car Attached Garage
Home Design
- Ranch Style House
- Brick Exterior Construction
- Slab Foundation
- Vinyl Siding
Interior Spaces
- 1,400 Sq Ft Home
- Woodwork
- Paddle Fans
- Entrance Foyer
- Great Room with Fireplace
- Attic Access Panel
- Fire and Smoke Detector
Kitchen
- Eat-In Kitchen
- Electric Oven
- Microwave
- Dishwasher
- Disposal
Flooring
- Carpet
- Vinyl Plank
Bedrooms and Bathrooms
- 3 Bedrooms
- Walk-In Closet
- 2 Full Bathrooms
Laundry
- Laundry on main level
- Dryer
- Washer
Schools
- Franklin Community Middle School
- Custer Baker Intermediate School
- Franklin Community High School
Additional Features
- Outdoor Storage
- Forced Air Heating and Cooling System
Community Details
- Association Phone (317) 534-0200
- Branigin Creek Subdivision
- Property managed by Elite Property Management
Listing and Financial Details
- Tax Lot 5
- Assessor Parcel Number 410803024049000009
Map
Home Values in the Area
Average Home Value in this Area
Tax History
| Year | Tax Paid | Tax Assessment Tax Assessment Total Assessment is a certain percentage of the fair market value that is determined by local assessors to be the total taxable value of land and additions on the property. | Land | Improvement |
|---|---|---|---|---|
| 2025 | $1,779 | $231,400 | $30,000 | $201,400 |
| 2024 | $1,779 | $213,300 | $30,000 | $183,300 |
| 2023 | $1,725 | $212,200 | $30,000 | $182,200 |
| 2022 | $1,781 | $194,400 | $20,000 | $174,400 |
| 2021 | $1,789 | $162,100 | $18,000 | $144,100 |
| 2020 | $1,698 | $154,200 | $12,500 | $141,700 |
| 2019 | $1,450 | $132,000 | $10,000 | $122,000 |
| 2018 | $1,156 | $117,900 | $10,000 | $107,900 |
| 2017 | $1,123 | $111,300 | $10,000 | $101,300 |
| 2016 | $1,039 | $106,800 | $10,000 | $96,800 |
| 2014 | $967 | $96,700 | $11,900 | $84,800 |
| 2013 | $967 | $94,000 | $11,900 | $82,100 |
Property History
| Date | Event | Price | List to Sale | Price per Sq Ft | Prior Sale |
|---|---|---|---|---|---|
| 10/29/2025 10/29/25 | For Sale | $265,000 | 0.0% | $189 / Sq Ft | |
| 10/25/2025 10/25/25 | Off Market | $265,000 | -- | -- | |
| 10/16/2025 10/16/25 | Price Changed | $265,000 | -1.9% | $189 / Sq Ft | |
| 08/15/2025 08/15/25 | For Sale | $270,000 | 0.0% | $193 / Sq Ft | |
| 08/14/2025 08/14/25 | Off Market | $270,000 | -- | -- | |
| 07/14/2025 07/14/25 | For Sale | $270,000 | 0.0% | $193 / Sq Ft | |
| 06/19/2025 06/19/25 | Pending | -- | -- | -- | |
| 06/11/2025 06/11/25 | Price Changed | $270,000 | -1.8% | $193 / Sq Ft | |
| 05/31/2025 05/31/25 | For Sale | $275,000 | 0.0% | $196 / Sq Ft | |
| 05/29/2025 05/29/25 | Off Market | $275,000 | -- | -- | |
| 04/29/2025 04/29/25 | For Sale | $275,000 | +27.9% | $196 / Sq Ft | |
| 05/10/2021 05/10/21 | Sold | $215,000 | +19.4% | $154 / Sq Ft | View Prior Sale |
| 04/12/2021 04/12/21 | Pending | -- | -- | -- | |
| 04/09/2021 04/09/21 | For Sale | $180,000 | +16.2% | $129 / Sq Ft | |
| 01/22/2019 01/22/19 | Sold | $154,900 | 0.0% | $111 / Sq Ft | View Prior Sale |
| 01/01/2019 01/01/19 | Pending | -- | -- | -- | |
| 12/20/2018 12/20/18 | Price Changed | $154,900 | -3.1% | $111 / Sq Ft | |
| 12/13/2018 12/13/18 | For Sale | $159,900 | -- | $114 / Sq Ft |
Purchase History
| Date | Type | Sale Price | Title Company |
|---|---|---|---|
| Warranty Deed | -- | Quality Title | |
| Warranty Deed | -- | Security Title |
Mortgage History
| Date | Status | Loan Amount | Loan Type |
|---|---|---|---|
| Open | $203,250 | New Conventional | |
| Previous Owner | $160,011 | VA |
Source: MIBOR Broker Listing Cooperative®
MLS Number: 22034913
APN: 41-08-03-024-049.000-009
- 2855 Fieldstone Ct
- 2644 Branigan Creek Blvd
- 2774 Woodfield Blvd
- 1151 N Aberdeen Dr
- 1195 S Aberdeen Dr
- 2488 Woodfield Blvd
- 1145 Southpointe Dr
- 2160 Meadow Glen Blvd
- 1081 Country Meadow Ct
- 1134 Spring Meadow Ct
- 3715 Jason Ave
- 2087 Mach Ln
- 1115 Cobra Dr
- 1942 Turning Leaf Dr
- 3718 Jason Ave
- 3732 Jason Ave
- 3785 Jason Ave
- 3643 Hanford Rd
- Broadmoor Plan at Kingsbridge - SM Venture
- 3701 Jason Ave
- 1212 N Aberdeen Dr
- 1150 Grassy Creek Cir
- 1153 Sunkiss Ct
- 2154 Meadow Glen Blvd
- 1177 Sunkiss Ct
- 1164 Harvest Ridge Cir
- 2156 Turning Leaf Dr
- 1080 Fairlane Ct
- 1051 Taurus Ct
- 1049 Taurus Ct
- 1159 Fiesta Dr
- 1398 Crabapple Rd
- 57 Schoolhouse Rd
- 1586 Younce St
- 1050 Oak Leaf Rd
- 1800 Lakeside Dr
- 1541 Younce St
- 4088 William Ave
- 4066 Knollwood Ave
- 2325 Blackthorn Dr
