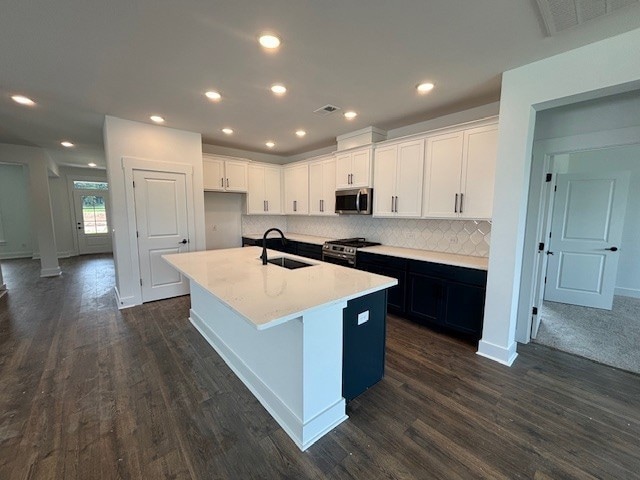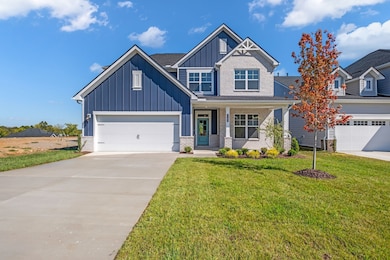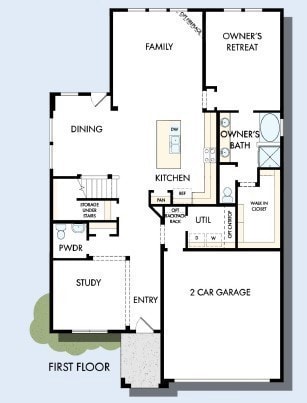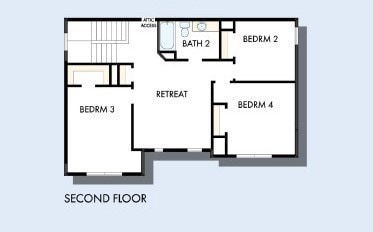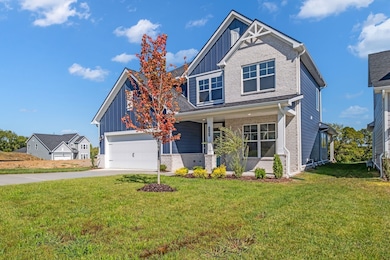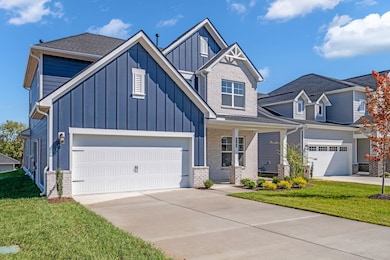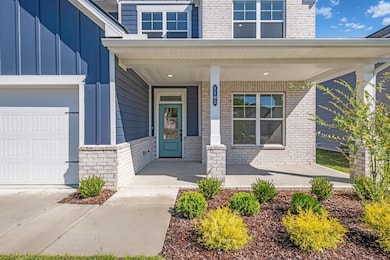1102 Callaway Dr Lebanon, TN 37087
Estimated payment $3,345/month
Highlights
- Golf Course Community
- Traditional Architecture
- Tennis Courts
- Clubhouse
- Community Pool
- Covered Patio or Porch
About This Home
Five Oaks Golf and Country Club! BUILDER INCENTIVE w/ preferred lender and title. Purchase a David Weekley Quick Move-in Home in the Nashville-area community of The Preserve at Five Oaks between September 11 and December 12, 2025, and receive either a complimentary Social Club Membership worth $5,000, or a $5,000 credit toward a Golf Club Membership at The Club at Five Oaks. Plus, receive a $7,500 gift card for a new golf cart from Rolling Thunder Golf Carts! Elevate your lifestyle in the streamlined comfort and effortless luxury of The Satinwood floor plan by David Weekley Homes. Natural light shines on your open-concept living spaces through energy-efficient large picture windows, highlighting your interior design style. The streamlined kitchen provides a presentation island and ample room for food storage and meal prep. Your impressive Owner’s Retreat offers a spacious bathroom. The three secondary bedrooms on the second floor provide ample privacy on both levels. A beautiful upstairs retreat is ideal for games and movie nights. David Weekley’s World-class Customer Service will make the building process a delight with this impressive new home in Lebanon, TN.
Listing Agent
Weekley Homes, LLC Brokerage Phone: 6154244775 License #349743 Listed on: 10/31/2025
Open House Schedule
-
Saturday, November 22, 202511:00 am to 5:00 pm11/22/2025 11:00:00 AM +00:0011/22/2025 5:00:00 PM +00:00Please Join Preserve at Five Oaks by David Weekley Homes for the open house of the Satinwood. Visit our sales center to register at 1077 Callaway Drive, Lebanon, TN 37087 Saturday 11:00-5:00pm Sunday 2:00-5:00pmAdd to Calendar
-
Sunday, November 23, 20252:00 to 5:00 pm11/23/2025 2:00:00 PM +00:0011/23/2025 5:00:00 PM +00:00Please Join Preserve at Five Oaks by David Weekley Homes for the open house of the Satinwood. Visit our sales center to register at 1077 Callaway Drive, Lebanon, TN 37087 Saturday 11:00-5:00pm Sunday 2:00-5:00pmAdd to Calendar
Home Details
Home Type
- Single Family
Est. Annual Taxes
- $3,000
Year Built
- Built in 2025
HOA Fees
- $65 Monthly HOA Fees
Parking
- 2 Car Attached Garage
- Front Facing Garage
Home Design
- Traditional Architecture
- Brick Exterior Construction
- Shingle Roof
Interior Spaces
- 2,676 Sq Ft Home
- Property has 2 Levels
- Ceiling Fan
- Combination Dining and Living Room
- Interior Storage Closet
- Washer and Electric Dryer Hookup
- Fire and Smoke Detector
Kitchen
- Eat-In Kitchen
- Gas Range
- Microwave
- Dishwasher
- Disposal
Flooring
- Laminate
- Tile
Bedrooms and Bathrooms
- 4 Bedrooms | 1 Main Level Bedroom
- Walk-In Closet
Eco-Friendly Details
- Energy-Efficient Thermostat
- Air Purifier
Outdoor Features
- Covered Patio or Porch
Schools
- Coles Ferry Elementary School
- Walter J. Baird Middle School
- Lebanon High School
Utilities
- Air Filtration System
- Central Heating and Cooling System
- Heating System Uses Natural Gas
- Underground Utilities
- High Speed Internet
Listing and Financial Details
- Property Available on 8/31/25
- Tax Lot 76
Community Details
Overview
- $450 One-Time Secondary Association Fee
- Five Oaks Subdivision
Amenities
- Clubhouse
Recreation
- Golf Course Community
- Tennis Courts
- Community Pool
Map
Home Values in the Area
Average Home Value in this Area
Property History
| Date | Event | Price | List to Sale | Price per Sq Ft |
|---|---|---|---|---|
| 10/03/2025 10/03/25 | Price Changed | $574,990 | -2.5% | $213 / Sq Ft |
| 09/16/2025 09/16/25 | Price Changed | $589,990 | -0.8% | $219 / Sq Ft |
| 08/22/2025 08/22/25 | Price Changed | $594,990 | -0.8% | $221 / Sq Ft |
| 06/27/2025 06/27/25 | For Sale | $599,990 | -- | $223 / Sq Ft |
Source: Realtracs
MLS Number: 3037528
- Boxwell Plan at The Preserve at Five Oaks
- Gladstone Plan at The Preserve at Five Oaks
- Drummond Plan at The Preserve at Five Oaks
- Ginger Plan at The Preserve at Five Oaks
- Satinwood Plan at The Preserve at Five Oaks
- Penhurst Plan at The Preserve at Five Oaks
- 62 Trevino Ln
- Clippard Plan at The Preserve at Five Oaks
- 1158 Callaway Dr
- 1105 Callaway Dr
- 1123 Callaway Dr
- 1048 Callaway Dr
- 64 Trevino Ln
- 120 Nickolas Cir
- 114 Nickolas Cir
- 1135 Callaway Dr
- 20 Norman Way
- 225 Vintage Way
- 644 Nickolas Dr
- 213 Vintage Way
- 116 Nickolas Cir
- 112 Nickolas Cir
- 1015 Callaway Dr
- 200 Five Oaks Blvd
- 114 Fister Dr
- 100 Hamilton Station Crossing
- 50 Traditions Way
- 1414 Knox Ln
- 106 Abbey Rd
- 727 Holt Rd Unit 3 - Upstairs West Bedroom
- 40 Hathaway Ln
- 1620 Denali Dr
- 1705 Summerfield Dr
- 104 Colorado Cir
- 111 Geers Ct
- 108 Ethelyne Way
- 281 Subban Ct
- 601 Mason Ward Place
- 1640 W Main St
- 227 Ansley Way
