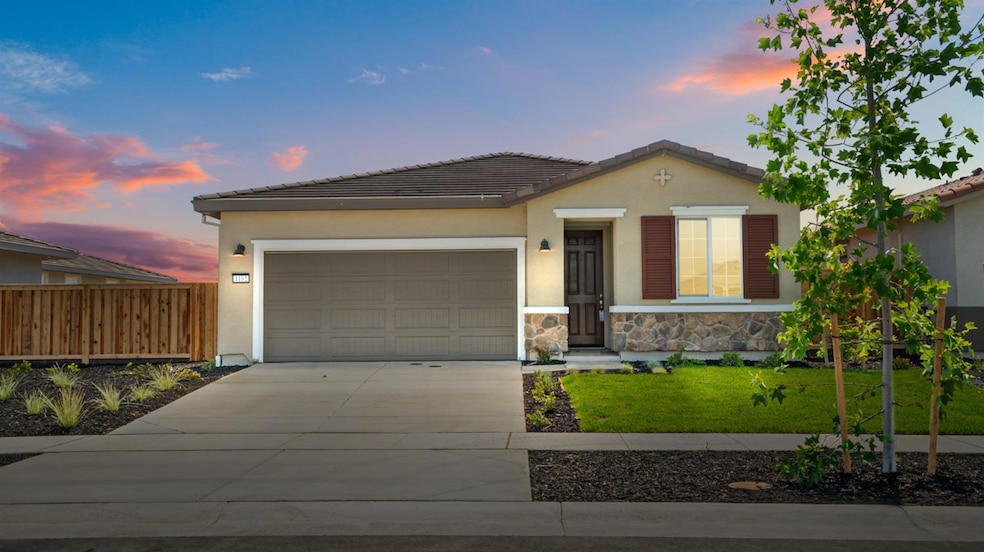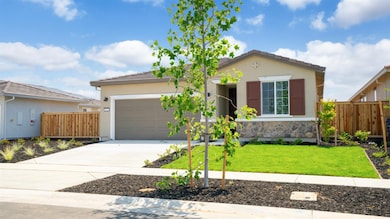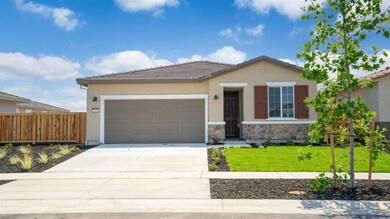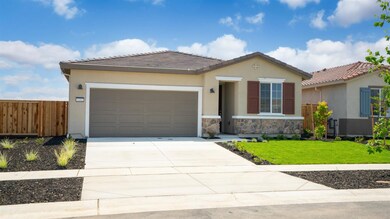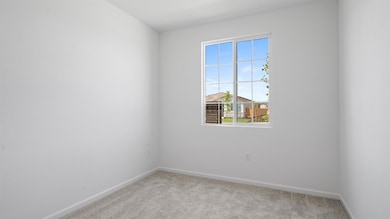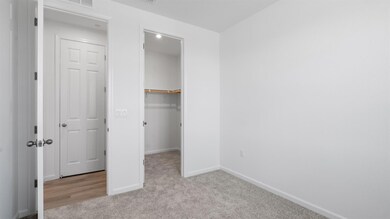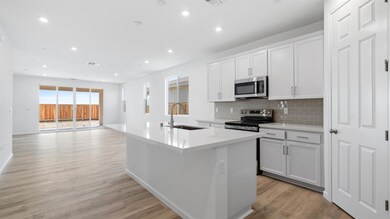
$499,000
- 5 Beds
- 3 Baths
- 2,589 Sq Ft
- 1670 Guildford Way
- Plumas Lake, CA
Welcome to 1670 Guilford Way a beautifully maintained and move-in-ready home in Plumas Lake! This spacious residence offers 5-6 bedrooms, 3 full baths, a formal living and dining area, plus a downstairs bedroom and bathideal for guests or multi-gen living. The open kitchen shines with granite counters, stainless steel smart double ovens, soft white cabinetry, pantry closet, and a large island
Kal Johal Keller Williams Realty-Yuba Sutter
