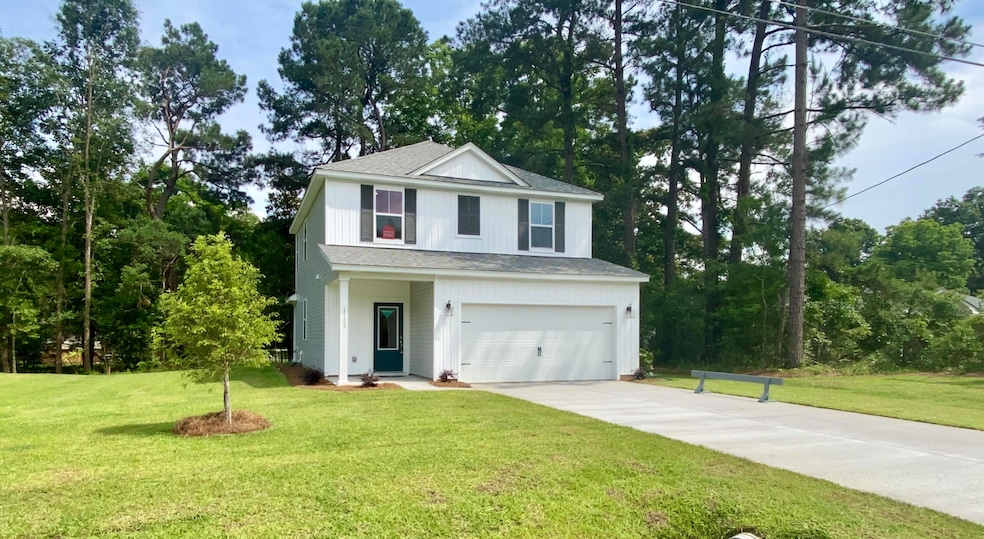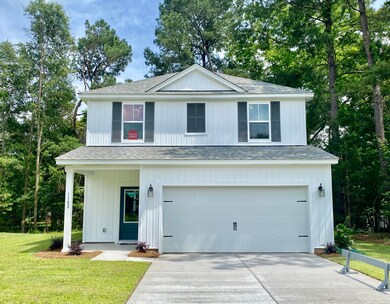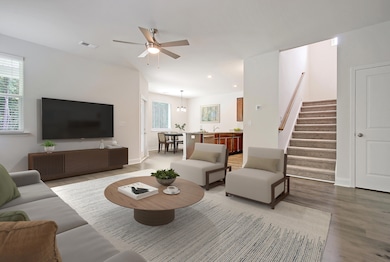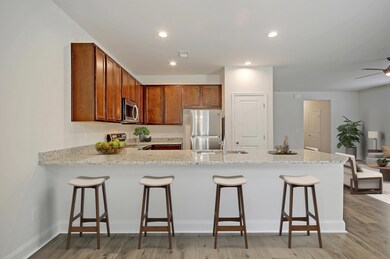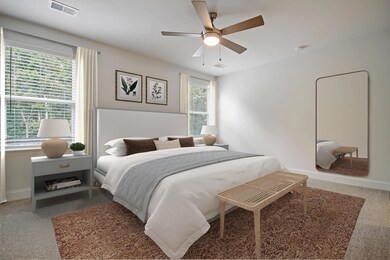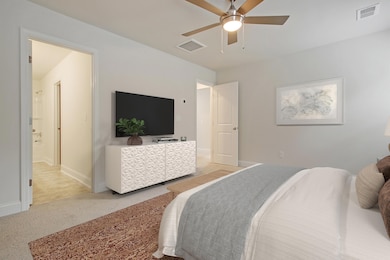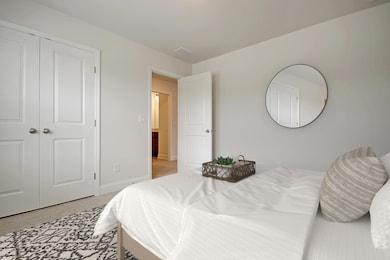
1102 Graham St Saint Stephen, SC 29479
Saint Stephen NeighborhoodHighlights
- New Construction
- Walk-In Closet
- Ceramic Tile Flooring
- Traditional Architecture
- Laundry Room
- Central Air
About This Home
As of February 2025BRAND-NEW, move-in ready HOME!! NO HOA! Fridge and blinds already in home! The Buffett floor plan is the perfect country home! This home features a spacious open concept first floor, with designated dining, large two-car garage, semi-private tree lined yard, covered back porch, all bedrooms upstairs,Tilden style white cabinets, gorgeous quartz countertops, tiled walk-in shower in primary en suite bathroom, kitchen pendants, Agreeable Gray walls throughout, Rustic Rye Chestnut laminate floors downstairs, upgraded carpet upstairs, porcelain tile bathroom floors, and so much more! This is a must see. Nearest boat ramp at Lake Moultrie is just 3.4 miles. Great home to park your boat in your yard or install a pool and/or fence. Country life just got better in your brand new home!
Home Details
Home Type
- Single Family
Est. Annual Taxes
- $760
Year Built
- Built in 2024 | New Construction
Lot Details
- 0.27 Acre Lot
Parking
- 2 Car Garage
Home Design
- Traditional Architecture
- Slab Foundation
- Architectural Shingle Roof
- Vinyl Siding
Interior Spaces
- 1,590 Sq Ft Home
- 2-Story Property
- Smooth Ceilings
- Ceiling Fan
- Family Room
- Laundry Room
Kitchen
- Electric Range
- Microwave
- Dishwasher
- Disposal
Flooring
- Laminate
- Ceramic Tile
Bedrooms and Bathrooms
- 3 Bedrooms
- Walk-In Closet
Schools
- St. Stephen Elementary And Middle School
- Timberland High School
Utilities
- Central Air
- Heating Available
Community Details
- Built by Hunter Quinn Homes
- Shasta Meadows Subdivision
Listing and Financial Details
- Home warranty included in the sale of the property
Ownership History
Purchase Details
Home Financials for this Owner
Home Financials are based on the most recent Mortgage that was taken out on this home.Purchase Details
Purchase Details
Purchase Details
Map
Similar Homes in Saint Stephen, SC
Home Values in the Area
Average Home Value in this Area
Purchase History
| Date | Type | Sale Price | Title Company |
|---|---|---|---|
| Special Warranty Deed | $319,900 | None Listed On Document | |
| Special Warranty Deed | $319,900 | None Listed On Document | |
| Deed | $120,000 | None Listed On Document | |
| Deed | $36,000 | Alexander Stanley E | |
| Deed Of Distribution | -- | -- |
Mortgage History
| Date | Status | Loan Amount | Loan Type |
|---|---|---|---|
| Open | $319,900 | VA | |
| Closed | $319,900 | VA |
Property History
| Date | Event | Price | Change | Sq Ft Price |
|---|---|---|---|---|
| 02/05/2025 02/05/25 | Sold | $319,900 | -3.0% | $201 / Sq Ft |
| 11/19/2024 11/19/24 | Price Changed | $329,900 | -1.5% | $207 / Sq Ft |
| 08/07/2024 08/07/24 | Price Changed | $334,900 | -2.9% | $211 / Sq Ft |
| 07/12/2024 07/12/24 | Price Changed | $344,735 | -1.3% | $217 / Sq Ft |
| 02/25/2024 02/25/24 | Price Changed | $349,325 | -3.5% | $220 / Sq Ft |
| 12/14/2023 12/14/23 | Price Changed | $362,000 | -0.3% | $228 / Sq Ft |
| 12/07/2023 12/07/23 | Price Changed | $363,000 | -0.5% | $228 / Sq Ft |
| 11/20/2023 11/20/23 | For Sale | $364,900 | -- | $229 / Sq Ft |
Tax History
| Year | Tax Paid | Tax Assessment Tax Assessment Total Assessment is a certain percentage of the fair market value that is determined by local assessors to be the total taxable value of land and additions on the property. | Land | Improvement |
|---|---|---|---|---|
| 2024 | $760 | $40,000 | $40,000 | $0 |
| 2023 | $760 | $2,400 | $2,400 | $0 |
| 2022 | $184 | $2,160 | $2,160 | $0 |
| 2021 | $185 | $480 | $480 | $0 |
| 2020 | $196 | $480 | $480 | $0 |
| 2019 | $189 | $480 | $480 | $0 |
| 2018 | $159 | $480 | $480 | $0 |
| 2017 | $161 | $480 | $480 | $0 |
| 2016 | $165 | $480 | $480 | $0 |
| 2015 | $161 | $480 | $480 | $0 |
| 2014 | $152 | $480 | $480 | $0 |
| 2013 | -- | $480 | $480 | $0 |
Source: CHS Regional MLS
MLS Number: 23026374
APN: 026-06-02-017
- 1031 Graham St
- 285 Roosevelt Dr
- 150 M l King Blvd
- 00 S Carolina 45
- 240 Carolina Dr
- 1014 S Carolina 45
- 0 Spring Dell Way Unit 24023573
- 115 Cedar Dr
- 105 Gourdin St
- 1085 Russellville Rd
- 0 Acline Ave
- 00 Russellville Rd
- 0 S Main St Unit 24002444
- 0 Upton Rd
- 0 Platt Rd
- 0 Jager Ln Unit 24029127
- 204 Wisteria Falls Trail
- Lot 7 Wisteria Falls Trail
- 116 Wisteria Falls Trail
- 0 Old Laney Way
