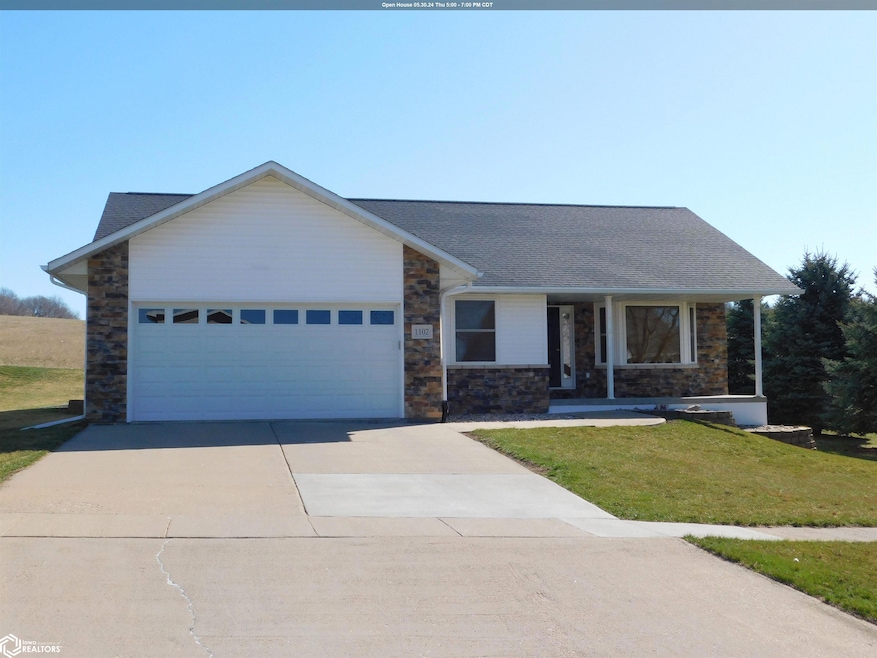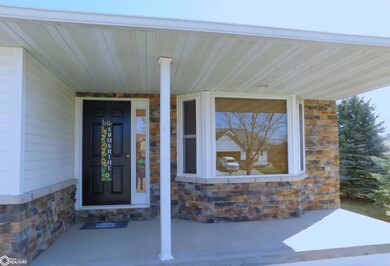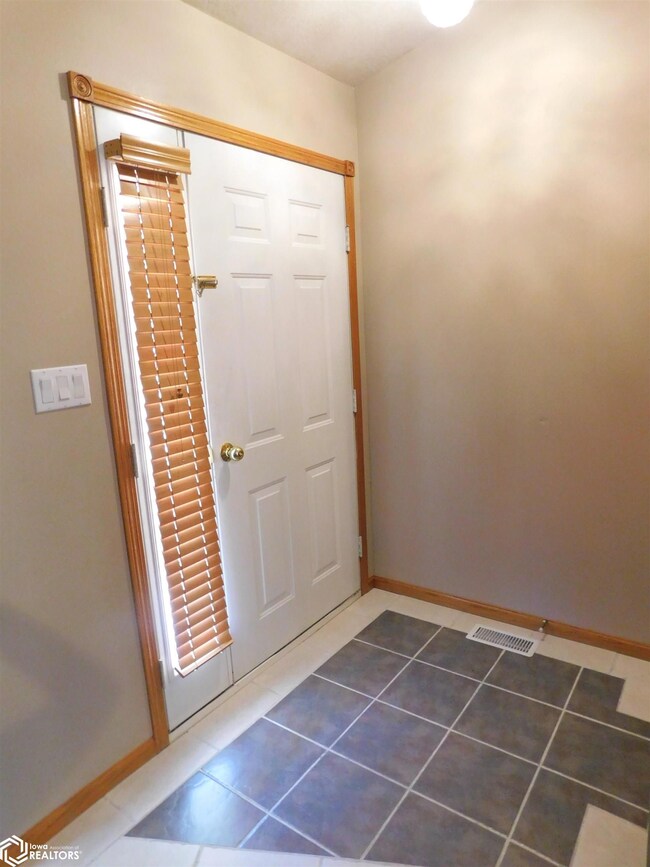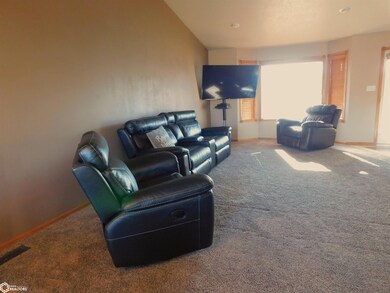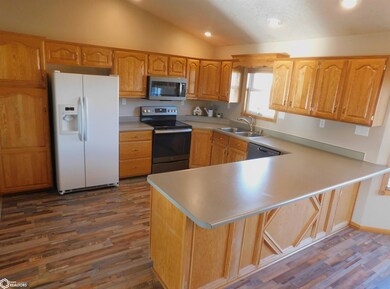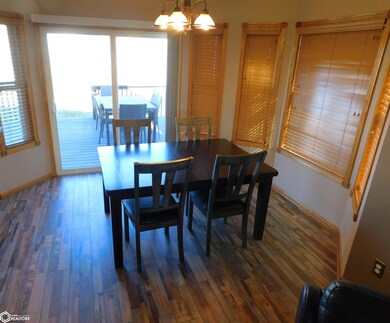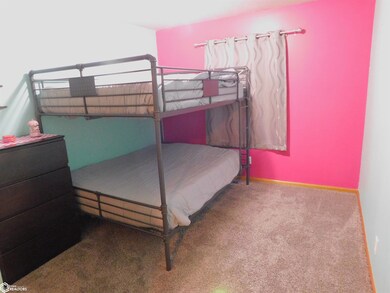
1102 N 16th St Denison, IA 51442
Highlights
- Ranch Style House
- Living Room
- Dining Room
- 2 Car Attached Garage
- Central Air
- Family Room
About This Home
As of August 2024Take a look at this updated-move in ready 3-4 bedroom home with 2.5 bathrooms. This home features an open room layout with living room, dining area and kitchen. 3 bedrooms on the main with large primary bedroom with private bath and walk in closet. Handy main floor laundry. Full basement with huge finished family room, bedroom 4 which is non-conforming, another bathroom and storage area. This home includes radon mitigation, sump pump and heat pump with central air. You love the 2 car garage and wood deck for summer. No neighbors to the rear just pasture for a great view and privacy. Conveniently located to schools and pool. Call today for your private tour.
Last Agent to Sell the Property
Denison Realty, LLC License #*** Listed on: 03/19/2024
Home Details
Home Type
- Single Family
Est. Annual Taxes
- $4,180
Year Built
- Built in 2003
Lot Details
- 9,583 Sq Ft Lot
Parking
- 2 Car Attached Garage
Home Design
- Ranch Style House
- Asphalt Shingled Roof
- Vinyl Siding
Interior Spaces
- 1,355 Sq Ft Home
- Family Room
- Living Room
- Dining Room
Bedrooms and Bathrooms
- 3 Bedrooms
Finished Basement
- Basement Fills Entire Space Under The House
- Sump Pump
- Basement Windows
Utilities
- Central Air
- Heat Pump System
Listing and Financial Details
- Homestead Exemption
Ownership History
Purchase Details
Home Financials for this Owner
Home Financials are based on the most recent Mortgage that was taken out on this home.Purchase Details
Home Financials for this Owner
Home Financials are based on the most recent Mortgage that was taken out on this home.Purchase Details
Home Financials for this Owner
Home Financials are based on the most recent Mortgage that was taken out on this home.Similar Homes in Denison, IA
Home Values in the Area
Average Home Value in this Area
Purchase History
| Date | Type | Sale Price | Title Company |
|---|---|---|---|
| Warranty Deed | $270,000 | None Listed On Document | |
| Warranty Deed | $161,000 | None Available | |
| Warranty Deed | $142,000 | None Available |
Mortgage History
| Date | Status | Loan Amount | Loan Type |
|---|---|---|---|
| Previous Owner | $146,500 | New Conventional | |
| Previous Owner | $152,950 | New Conventional | |
| Previous Owner | $142,677 | New Conventional | |
| Previous Owner | $139,428 | FHA |
Property History
| Date | Event | Price | Change | Sq Ft Price |
|---|---|---|---|---|
| 08/05/2024 08/05/24 | Sold | $270,000 | -8.2% | $199 / Sq Ft |
| 07/09/2024 07/09/24 | Pending | -- | -- | -- |
| 05/30/2024 05/30/24 | Price Changed | $294,000 | -1.7% | $217 / Sq Ft |
| 04/11/2024 04/11/24 | Price Changed | $299,000 | -5.0% | $221 / Sq Ft |
| 03/19/2024 03/19/24 | For Sale | $314,900 | -- | $232 / Sq Ft |
Tax History Compared to Growth
Tax History
| Year | Tax Paid | Tax Assessment Tax Assessment Total Assessment is a certain percentage of the fair market value that is determined by local assessors to be the total taxable value of land and additions on the property. | Land | Improvement |
|---|---|---|---|---|
| 2024 | $4,572 | $253,450 | $15,120 | $238,330 |
| 2023 | $4,180 | $253,450 | $15,120 | $238,330 |
| 2022 | $3,968 | $193,780 | $10,580 | $183,200 |
| 2021 | $3,896 | $185,450 | $10,580 | $174,870 |
| 2020 | $3,854 | $170,160 | $10,580 | $159,580 |
| 2019 | $3,872 | $164,430 | $10,580 | $153,850 |
| 2018 | $3,792 | $164,430 | $10,580 | $153,850 |
| 2017 | $3,504 | $164,430 | $10,580 | $153,850 |
| 2016 | $3,390 | $156,820 | $0 | $0 |
| 2015 | $3,390 | $159,900 | $0 | $0 |
| 2014 | $3,420 | $159,900 | $0 | $0 |
Agents Affiliated with this Home
-
Rita Schechinger

Seller's Agent in 2024
Rita Schechinger
Denison Realty, LLC
(712) 269-0248
122 Total Sales
-
Thomas Pauley
T
Buyer's Agent in 2024
Thomas Pauley
Denison Realty, LLC
(712) 263-0224
20 Total Sales
Map
Source: NoCoast MLS
MLS Number: NOC6315598
APN: 1302252007
- 1212 N 16th St
- 1216 N 16th St
- 1005 N 16th St
- 1402 Idlewood Dr
- 1220 N 16th St
- 818 Charles St
- 617 N 18th St
- 2606 Idlewood Dr
- 2118 9th Ave N
- 720 N 20th St
- 1000 Ridge Rd
- 805 S Park Dr
- 2301 Frontier Rd
- 1016 Ridge Rd
- 2317 Frontier Rd
- 615 Sunset Dr
- 602 Sunset Dr
- 609 N 24th St
- 2030 Bel Aire Dr
- 1803 4th Ave N
