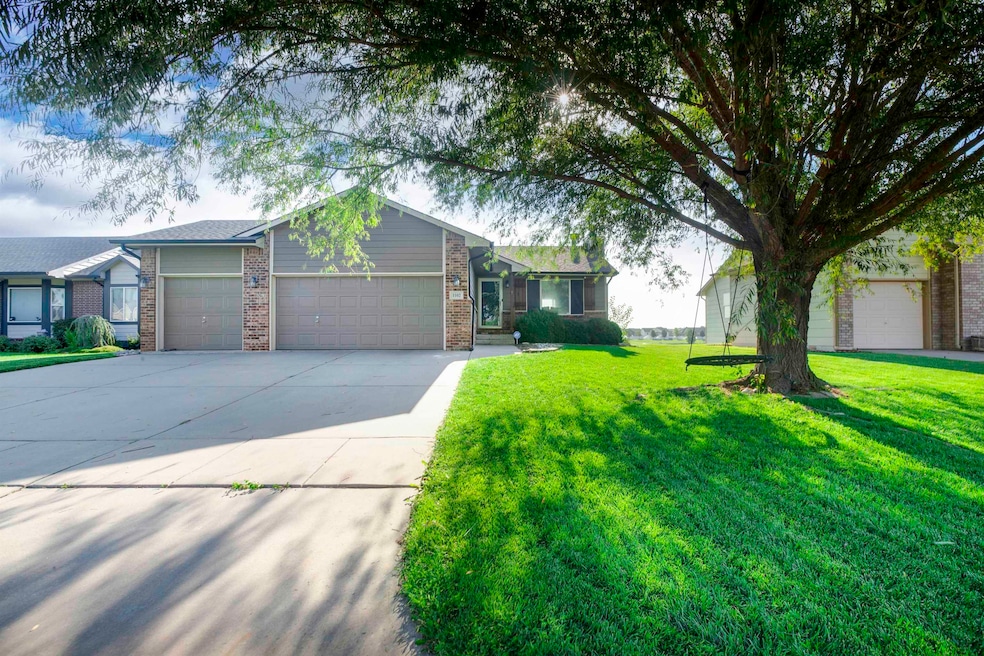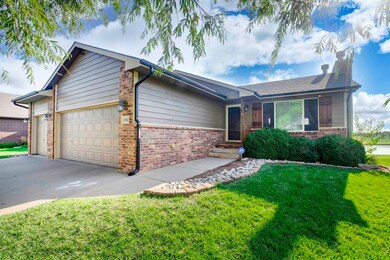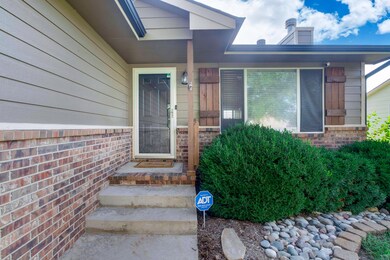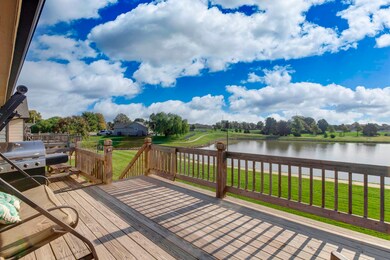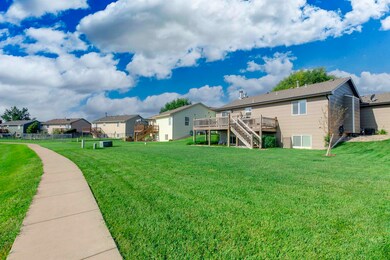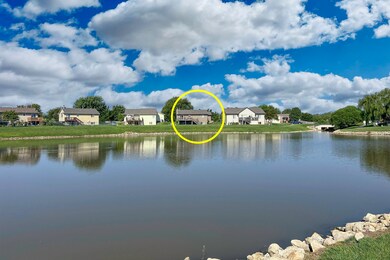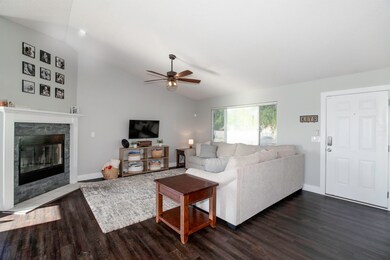
1102 N Aksarben St Wichita, KS 67235
Far West Wichita NeighborhoodHighlights
- Deck
- Storm Windows
- Forced Air Heating and Cooling System
- Maize South Elementary School Rated A-
- 1-Story Property
About This Home
As of September 2024Must see this move in ready 3 bedroom, 3 bathroom, 3 car garage home sitting on a beautiful lake lot in an inviting neighborhood! Maize school district is a plus! Home has great curb appeal and such charm as you enter into the home with an open floor plan! The spacious living room boasts tons of natural light and a charming wood burning fireplace! The kitchen includes all stainless steel appliances, with stylish subway tile backsplash, a large island/eating bar, plenty of cupboards for storage, and a large eating space for your table! Enjoy watching the sunrise while eating breakfast from the table or sit out on the oversized deck! The primary bedroom features a walk in closet and private full bathroom. Plenty of room for entertaining in the oversized family room, with a wet bar and second wood burning fire place, in the view out basement! The third bedroom, third full bathroom, and storage/utility room completes the basement. The exterior includes a well manicured lawn with a sprinkler system, and east facing back yard and deck with lovely water view. Priced to sell. Don't miss the opportunity to live on the water!
Home Details
Home Type
- Single Family
Est. Annual Taxes
- $3,337
Year Built
- Built in 2006
Lot Details
- 7,841 Sq Ft Lot
- Sprinkler System
HOA Fees
- $21 Monthly HOA Fees
Parking
- 3 Car Garage
Home Design
- Composition Roof
Interior Spaces
- 1-Story Property
Kitchen
- Oven or Range
- Microwave
- Dishwasher
- Disposal
Bedrooms and Bathrooms
- 3 Bedrooms
- 3 Full Bathrooms
Home Security
- Storm Windows
- Storm Doors
Outdoor Features
- Deck
Schools
- Maize
- Maize High School
Utilities
- Forced Air Heating and Cooling System
- Heating System Uses Gas
Community Details
- Association fees include gen. upkeep for common ar
- $120 HOA Transfer Fee
- Copper Gate Estates Subdivision
Listing and Financial Details
- Assessor Parcel Number 14614-0110502800
Ownership History
Purchase Details
Home Financials for this Owner
Home Financials are based on the most recent Mortgage that was taken out on this home.Purchase Details
Home Financials for this Owner
Home Financials are based on the most recent Mortgage that was taken out on this home.Purchase Details
Home Financials for this Owner
Home Financials are based on the most recent Mortgage that was taken out on this home.Purchase Details
Home Financials for this Owner
Home Financials are based on the most recent Mortgage that was taken out on this home.Similar Homes in Wichita, KS
Home Values in the Area
Average Home Value in this Area
Purchase History
| Date | Type | Sale Price | Title Company |
|---|---|---|---|
| Warranty Deed | -- | Security 1St Title | |
| Warranty Deed | -- | Security 1St Title | |
| Interfamily Deed Transfer | -- | Security 1St Title | |
| Warranty Deed | -- | None Available |
Mortgage History
| Date | Status | Loan Amount | Loan Type |
|---|---|---|---|
| Open | $189,000 | New Conventional | |
| Previous Owner | $166,822 | FHA | |
| Previous Owner | $120,000 | New Conventional | |
| Previous Owner | $105,000 | New Conventional | |
| Previous Owner | $11,650 | Stand Alone Second | |
| Previous Owner | $93,380 | New Conventional |
Property History
| Date | Event | Price | Change | Sq Ft Price |
|---|---|---|---|---|
| 09/30/2024 09/30/24 | Sold | -- | -- | -- |
| 08/31/2024 08/31/24 | Pending | -- | -- | -- |
| 08/26/2024 08/26/24 | For Sale | $289,000 | +11.6% | $138 / Sq Ft |
| 01/28/2022 01/28/22 | Sold | -- | -- | -- |
| 11/29/2021 11/29/21 | Pending | -- | -- | -- |
| 11/26/2021 11/26/21 | For Sale | $259,000 | +52.4% | $123 / Sq Ft |
| 06/29/2016 06/29/16 | Sold | -- | -- | -- |
| 05/16/2016 05/16/16 | Pending | -- | -- | -- |
| 05/16/2016 05/16/16 | For Sale | $169,900 | -- | $81 / Sq Ft |
Tax History Compared to Growth
Tax History
| Year | Tax Paid | Tax Assessment Tax Assessment Total Assessment is a certain percentage of the fair market value that is determined by local assessors to be the total taxable value of land and additions on the property. | Land | Improvement |
|---|---|---|---|---|
| 2024 | $3,260 | $27,612 | $5,210 | $22,402 |
| 2023 | $3,260 | $27,612 | $5,210 | $22,402 |
| 2022 | $3,010 | $24,335 | $4,911 | $19,424 |
| 2021 | $3,516 | $23,937 | $3,784 | $20,153 |
| 2020 | $3,906 | $22,633 | $3,784 | $18,849 |
| 2019 | $3,738 | $21,023 | $3,784 | $17,239 |
| 2018 | $3,636 | $20,218 | $2,657 | $17,561 |
| 2017 | $3,553 | $0 | $0 | $0 |
| 2016 | $2,936 | $0 | $0 | $0 |
| 2015 | $2,915 | $0 | $0 | $0 |
| 2014 | $2,891 | $0 | $0 | $0 |
Agents Affiliated with this Home
-
Kelly Hartshorn

Seller's Agent in 2024
Kelly Hartshorn
Bricktown ICT Realty
(316) 640-7500
7 in this area
128 Total Sales
-
Kooper Sanders

Seller's Agent in 2022
Kooper Sanders
High Point Realty, LLC
(316) 990-5740
7 in this area
181 Total Sales
-
Eric Locke

Seller's Agent in 2016
Eric Locke
Real Broker, LLC
(316) 640-9274
25 in this area
611 Total Sales
Map
Source: South Central Kansas MLS
MLS Number: 643815
APN: 146-14-0-11-05-028.00
- 1022 N Forestview St
- 13505 W Lost Creek St
- 1418 N Bellick St
- 1432 N Stout St
- 1217 N Hickory Creek Ct
- 13816 W Barn Owl St
- 13918 W Barn Owl St
- 13401 W Nantucket St
- 14228 W Barn Owl St
- 13824 W Barn Owl St
- 13812 W Barn Owl St
- 14302 W Barn Owl St
- 13910 W Barn Owl St
- 14110 W Barn Owl Ct
- 13820 W Barn Owl St
- 14118 W Barn Owl Ct
- 14126 W Barn Owl Ct
- 13722 W Barn Owl Ct
- 13710 W Barn Owl Ct
- 14106 W Barn Owl Ct
