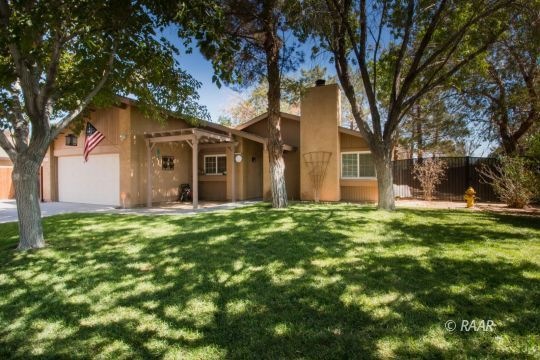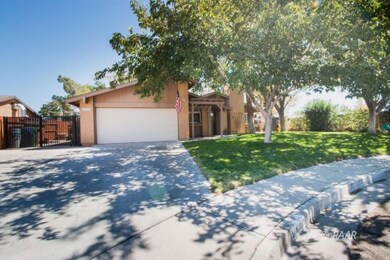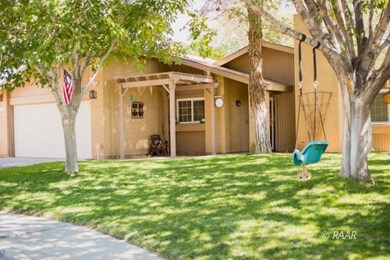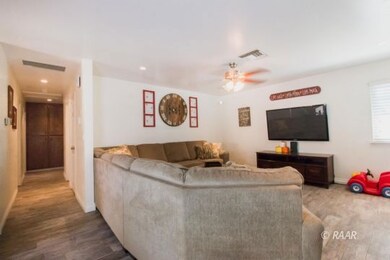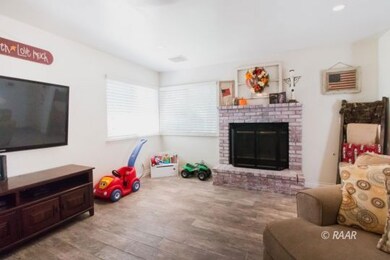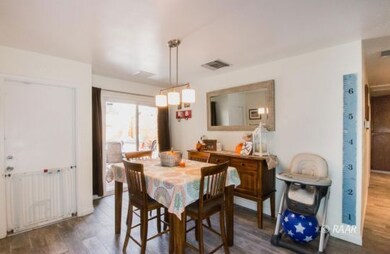
1102 N Mono Ct Ridgecrest, CA 93555
Estimated Value: $246,000 - $324,000
Highlights
- RV or Boat Parking
- Covered patio or porch
- Fireplace
- Burroughs High School Rated A-
- Cul-De-Sac
- 2 Car Attached Garage
About This Home
As of November 2018Walk into a picture perfect home located on a highly desirable NorthWest cul-de-sac and adjacent to Pearson park! This UPDATED 3 bedroom 2 bathroom home boasts a large living room centered around a picturesque fireplace. Home was updated with tile flooring throughout, dual pane windows, recessed lighting, scraped ceilings, ceiling fans in all bedrooms & newer evap cooler. The chef's kitchen offers stainless steel appliances; recessed lighting; granite counters & refinished cabinets. The features of this home include: RV/boat parking w/ wrought iron gates, large patio w/ pergola, spacious backyard & large two car garage.Too many features to list.
Home Details
Home Type
- Single Family
Est. Annual Taxes
- $2,937
Year Built
- Built in 1984
Lot Details
- 7,841 Sq Ft Lot
- Cul-De-Sac
- Property is Fully Fenced
- Sprinklers on Timer
- Landscaped with Trees
Parking
- 2 Car Attached Garage
- Oversized Parking
- Automatic Garage Door Opener
- RV or Boat Parking
Home Design
- Slab Foundation
- Shingle Roof
- Composition Roof
- Stucco Exterior
Interior Spaces
- 1,234 Sq Ft Home
- Central Vacuum
- Fireplace
- Window Treatments
- Tile Flooring
- Washer and Dryer Hookup
Kitchen
- Oven or Range
- Dishwasher
- Disposal
Bedrooms and Bathrooms
- 3 Bedrooms
- 2 Full Bathrooms
Outdoor Features
- Covered patio or porch
Utilities
- Evaporated cooling system
- Central Heating
- Heating System Uses Natural Gas
- Master Meter
- Natural Gas Connected
- Water Heater
Listing and Financial Details
- Assessor Parcel Number 453-102-16
Ownership History
Purchase Details
Home Financials for this Owner
Home Financials are based on the most recent Mortgage that was taken out on this home.Purchase Details
Home Financials for this Owner
Home Financials are based on the most recent Mortgage that was taken out on this home.Purchase Details
Purchase Details
Home Financials for this Owner
Home Financials are based on the most recent Mortgage that was taken out on this home.Purchase Details
Similar Homes in Ridgecrest, CA
Home Values in the Area
Average Home Value in this Area
Purchase History
| Date | Buyer | Sale Price | Title Company |
|---|---|---|---|
| Taylor Steven | $205,000 | First American Title | |
| Catlin Michael S | $155,000 | First American Title Company | |
| Cajkouski Joseph R | -- | -- | |
| Cajkouski Joseph R | $56,000 | First American Title Co | |
| Nwc Community Fcu | $69,110 | Benefit Land Title Ins Compa |
Mortgage History
| Date | Status | Borrower | Loan Amount |
|---|---|---|---|
| Open | Taylor Steven | $206,070 | |
| Previous Owner | Taylor Steven | $209,407 | |
| Previous Owner | Catlin Michael S | $152,940 | |
| Previous Owner | Cajkouski Joseph R | $53,055 | |
| Previous Owner | Cajkouski Joseph R | $44,800 |
Property History
| Date | Event | Price | Change | Sq Ft Price |
|---|---|---|---|---|
| 11/19/2018 11/19/18 | Sold | $205,000 | +2.6% | $166 / Sq Ft |
| 09/27/2018 09/27/18 | Pending | -- | -- | -- |
| 09/20/2018 09/20/18 | For Sale | $199,900 | -- | $162 / Sq Ft |
Tax History Compared to Growth
Tax History
| Year | Tax Paid | Tax Assessment Tax Assessment Total Assessment is a certain percentage of the fair market value that is determined by local assessors to be the total taxable value of land and additions on the property. | Land | Improvement |
|---|---|---|---|---|
| 2024 | $2,937 | $224,192 | $38,275 | $185,917 |
| 2023 | $2,937 | $219,797 | $37,525 | $182,272 |
| 2022 | $2,878 | $215,489 | $36,790 | $178,699 |
| 2021 | $2,800 | $211,265 | $36,069 | $175,196 |
| 2020 | $2,738 | $209,100 | $35,700 | $173,400 |
| 2019 | $2,693 | $209,100 | $35,700 | $173,400 |
| 2018 | $2,355 | $174,522 | $22,517 | $152,005 |
| 2017 | $2,325 | $169,000 | $42,000 | $127,000 |
| 2016 | $2,088 | $152,000 | $38,000 | $114,000 |
| 2015 | $1,585 | $106,000 | $27,000 | $79,000 |
| 2014 | $1,774 | $134,000 | $34,000 | $100,000 |
Agents Affiliated with this Home
-
Christine Dosen

Seller's Agent in 2018
Christine Dosen
Dosen Real Estate
(425) 876-3405
523 in this area
553 Total Sales
Map
Source: Southern Sierra MLS
MLS Number: 1955046
APN: 453-102-16-00-2
- 1119 N Las Posas Ct Unit A
- 812 Kinnett Ave
- 948 W Vicki Ave
- 4230 W Ward Ave
- 0 W Ward Ave Unit 219117592DA
- 0 W Ward Ave Unit 219117591DA
- 0 W Ward Ave Unit OC24116582
- 1220 Carolyn St
- 1226 Carolyn St
- 0 N Downs St
- 913 N Sierra View St
- 453-270-14 Inyo
- 1113 N Sierra View St
- 0 N Inyo St
- 1107 N Cynthia Ct Unit A
- 835 W Reeves Ave
- 821 W Reeves Ave
- 1035 Sherri St
- 1411 N Downs St
- 925 W Tamarisk Ave Unit B
- 1102 N Mono Ct
- 1106 N Mono Ct
- 1107 N Las Posas Ct
- 1110 N Mono Ct
- 1103 N Las Posas Ct
- 1107 N Mono Ct
- 1103 N Mono Ct
- 1111 N Mono Ct
- 1114 N Mono Ct
- 1111 N Las Posas Ct
- 1115 N Mono Ct
- 1102 N Las Posas Ct Unit A
- 1106 Faith Ct
- 1115 N Las Posas Ct
- 916 Hermosa Ave
- 1118 N Mono Ct
- 1119 N Mono Ct
- 1112 Faith Ct
- 1100 Faith Ct
- 1106 N Las Posas Ct
