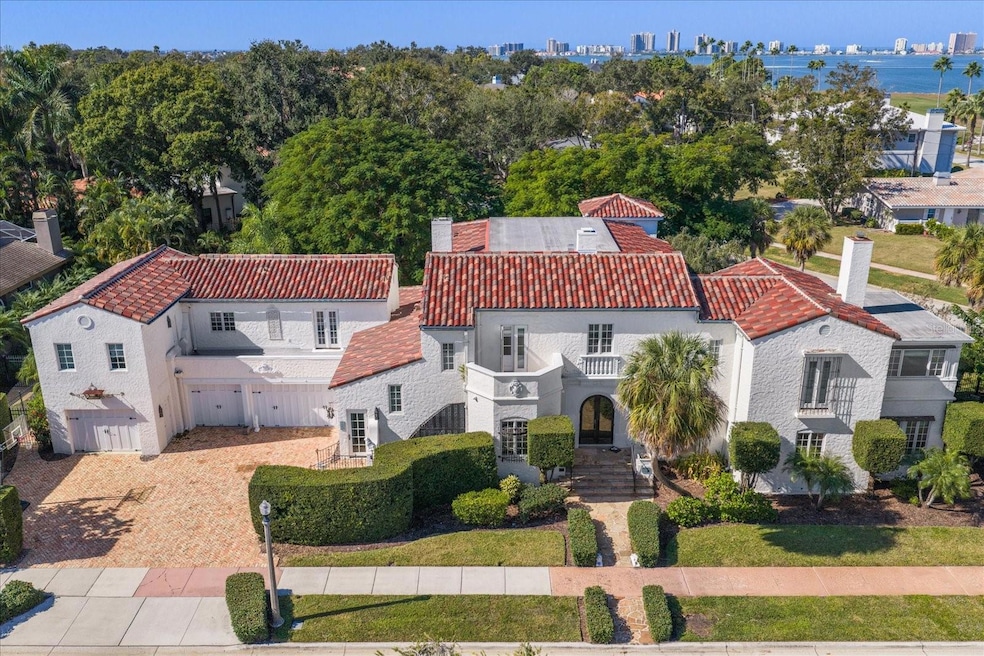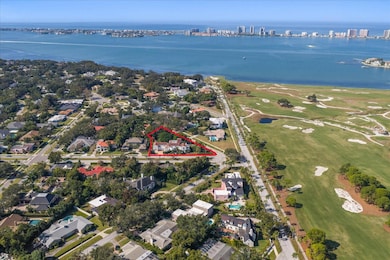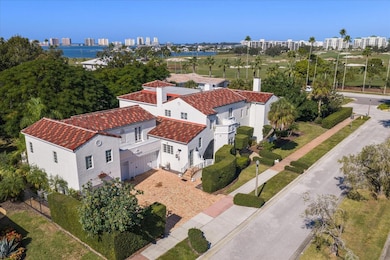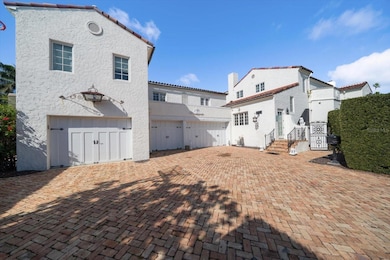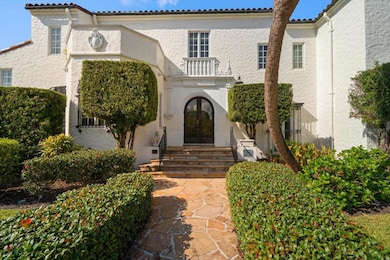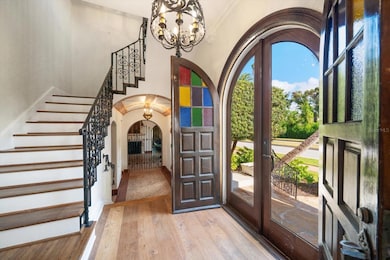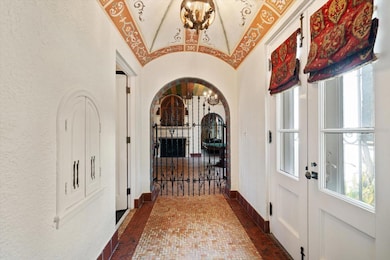1102 Palm View Ave Belleair, FL 33756
Estimated payment $19,145/month
Highlights
- In Ground Pool
- Golf Course View
- Wolf Appliances
- Largo High School Rated A-
- 0.62 Acre Lot
- Deck
About This Home
A rare opportunity to own one of Belleair’s most iconic residences, the Historic Ruder Estate captures the timeless beauty and grandeur of a bygone era. Set on nearly one acre of lush grounds, this restored Mediterranean villa blends classic architecture with luxurious modern updates for refined yet comfortable living.
Originally built in the 1920s as one of the area’s earliest and most notable homes, the estate was for decades the residence of Lucius Ruder, Belleair’s colorful Depression-era mayor and prominent Clearwater landowner. His passion for horticulture shaped the property’s legacy, with greenhouses, formal gardens, and fruit trees still lending charm to the setting today. The 7,193-square-foot home welcomes with rich hardwood floors, custom stained glass, and a grand foyer leading to elegant living spaces adorned with hand-painted ceilings, arched doorways, and terracotta tile floors. The grand room and Italian-style loggia invite gracious entertaining, while the recreation room with beamed ceilings, fireplace, and Cuban tile flooring offers a warm space for gatherings.
The chef’s kitchen, redesigned with a $250,000 investment, features custom cabinetry, marble and quartzite finishes, and top-tier Wolf and Sub-Zero appliances including dual prep areas, dishwashers, and sinks, plus a butler’s pantry. Outdoors, multiple terraces and courtyards, a gazebo, and a poolside kitchen provide the perfect backdrop for year-round entertaining. The primary suite offers a serene retreat with a private lounge, spa-style bath, and expansive dressing room. A guest wing above the three-car garage includes two ensuite bedrooms and a rooftop terrace. With impact windows and doors, a gated motor court, and a 2019 roof, this distinguished estate stands among Belleair’s most storied homes—minutes from Belleair Country Club, Clearwater Harbor, and Morton Plant Hospital.
Listing Agent
SMITH & ASSOCIATES REAL ESTATE Brokerage Phone: 727-282-1788 License #3033175 Listed on: 11/24/2025

Co-Listing Agent
SMITH & ASSOCIATES REAL ESTATE Brokerage Phone: 727-282-1788 License #3355702
Home Details
Home Type
- Single Family
Est. Annual Taxes
- $33,288
Year Built
- Built in 1922
Lot Details
- 0.62 Acre Lot
- Lot Dimensions are 206 x 105
- East Facing Home
- Child Gate Fence
- Landscaped
- Corner Lot
- Oversized Lot
- Level Lot
- Irrigation Equipment
Parking
- 4 Car Attached Garage
- Electric Vehicle Home Charger
- Garage Door Opener
- Driveway
Home Design
- Mediterranean Architecture
- Bi-Level Home
- Brick Exterior Construction
- Slab Foundation
- Tile Roof
- Membrane Roofing
- Built-Up Roof
- Stucco
Interior Spaces
- 7,193 Sq Ft Home
- Wet Bar
- Built-In Features
- Bar Fridge
- Crown Molding
- High Ceiling
- Ceiling Fan
- Wood Burning Fireplace
- Gas Fireplace
- Window Treatments
- French Doors
- Sliding Doors
- Family Room with Fireplace
- Great Room
- Living Room with Fireplace
- Combination Dining and Living Room
- Home Office
- Bonus Room
- Game Room
- Golf Course Views
- Crawl Space
Kitchen
- Eat-In Kitchen
- Dinette
- Built-In Oven
- Cooktop with Range Hood
- Recirculated Exhaust Fan
- Microwave
- Freezer
- Ice Maker
- Dishwasher
- Wine Refrigerator
- Wolf Appliances
- Solid Wood Cabinet
- Disposal
Flooring
- Wood
- Ceramic Tile
Bedrooms and Bathrooms
- 5 Bedrooms
- Split Bedroom Floorplan
- En-Suite Bathroom
- Walk-In Closet
Laundry
- Laundry Room
- Dryer
- Washer
Pool
- In Ground Pool
- Gunite Pool
- Outdoor Shower
- Fiber Optic Pool Lighting
- Auto Pool Cleaner
Outdoor Features
- Courtyard
- Deck
- Covered Patio or Porch
- Outdoor Kitchen
- Exterior Lighting
- Gazebo
Location
- Property is near a golf course
Schools
- Mildred Helms Elementary School
- Largo Middle School
- Largo High School
Utilities
- Zoned Heating and Cooling System
- Thermostat
- Underground Utilities
- Natural Gas Connected
- Electric Water Heater
- Water Softener
Community Details
- No Home Owners Association
- Belleair Estates Subdivision
Listing and Financial Details
- Tax Block 006
- Assessor Parcel Number 282915067320060010
Map
Home Values in the Area
Average Home Value in this Area
Tax History
| Year | Tax Paid | Tax Assessment Tax Assessment Total Assessment is a certain percentage of the fair market value that is determined by local assessors to be the total taxable value of land and additions on the property. | Land | Improvement |
|---|---|---|---|---|
| 2024 | $32,057 | $1,703,757 | -- | -- |
| 2023 | $32,057 | $1,654,133 | $0 | $0 |
| 2022 | $31,279 | $1,605,954 | $0 | $0 |
| 2021 | $31,650 | $1,559,179 | $0 | $0 |
| 2020 | $32,694 | $1,547,154 | $0 | $0 |
| 2019 | $18,809 | $925,241 | $0 | $0 |
| 2018 | $18,581 | $907,989 | $0 | $0 |
| 2017 | $17,957 | $889,313 | $0 | $0 |
| 2016 | $17,828 | $871,022 | $0 | $0 |
| 2015 | $18,077 | $864,967 | $0 | $0 |
| 2014 | $17,999 | $858,102 | $0 | $0 |
Property History
| Date | Event | Price | List to Sale | Price per Sq Ft | Prior Sale |
|---|---|---|---|---|---|
| 11/24/2025 11/24/25 | For Sale | $3,175,000 | +79.6% | $441 / Sq Ft | |
| 11/25/2020 11/25/20 | Sold | $1,768,000 | -1.6% | $246 / Sq Ft | View Prior Sale |
| 09/08/2020 09/08/20 | Pending | -- | -- | -- | |
| 08/31/2020 08/31/20 | Price Changed | $1,797,500 | -5.1% | $250 / Sq Ft | |
| 07/06/2020 07/06/20 | For Sale | $1,895,000 | 0.0% | $263 / Sq Ft | |
| 07/02/2020 07/02/20 | Pending | -- | -- | -- | |
| 06/26/2020 06/26/20 | For Sale | $1,895,000 | -- | $263 / Sq Ft |
Purchase History
| Date | Type | Sale Price | Title Company |
|---|---|---|---|
| Warranty Deed | $1,768,000 | Attorney | |
| Warranty Deed | -- | None Available | |
| Warranty Deed | $1,222,000 | Sunbelt Title Agency | |
| Warranty Deed | $570,000 | -- |
Mortgage History
| Date | Status | Loan Amount | Loan Type |
|---|---|---|---|
| Previous Owner | $916,500 | New Conventional | |
| Previous Owner | $72,000 | Credit Line Revolving | |
| Previous Owner | $650,000 | New Conventional | |
| Previous Owner | $85,500 | New Conventional |
Source: Stellar MLS
MLS Number: TB8449464
APN: 28-29-15-06732-006-0010
- 456 Gardenia St
- 1336 Indian Rocks Rd
- 503 Poinsettia Rd
- 425 Ponce de Leon Blvd
- 485 Park Ave
- 1015 Varona St
- 1103 Varona St
- 4 Belleview Blvd Unit 106
- 4 Belleview Blvd Unit 802
- 4 Belleview Blvd Unit 507
- 85 Belleview Blvd Unit 204
- 85 Belleview Blvd Unit 305
- 6 Belleview Blvd Unit 801
- 6 Belleview Blvd Unit 105
- 6 Belleview Blvd Unit 203
- 6 Belleview Blvd Unit 505
- 6 Belleview Blvd Unit 706
- 125 Belleview Blvd Unit 203
- 308 Eastleigh Dr
- 1 Palm Terrace
- 1515 Sadlon Ave
- 456 Gardenia St
- 921 Osceola Rd
- 353 Shirley Ave
- 348 Barbara Cir
- 8 Belleview Blvd Unit 601
- 150 Belleview Blvd Unit 403
- 150 Belleview Blvd Unit 508
- 47 Pelican Place
- 50 Pelican Place
- 432 Woodlawn Ave
- 1632 Clearwater Largo Rd
- 1544 Carmel Ave
- 1706 Belleair Forest Dr Unit 352
- 701 Poinsettia Rd Unit 248
- 551 1/2 Wildwood Way
- 1483 Hamlet Ave
- 908 Beverly Ave Unit A
- 908 Beverly Ave Unit E
- 610 Woodlawn St
