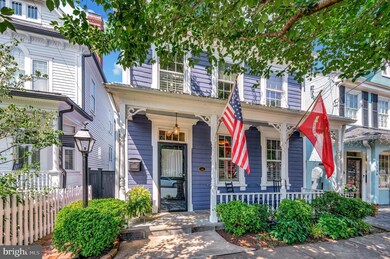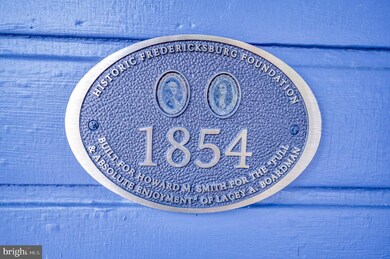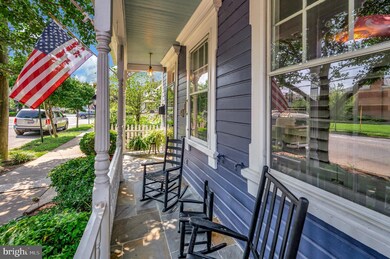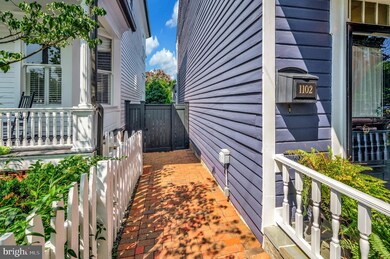1102 Prince Edward St Fredericksburg, VA 22401
Downtown Fredericksburg NeighborhoodHighlights
- Eat-In Gourmet Kitchen
- Traditional Floor Plan
- Loft
- Colonial Architecture
- Wood Flooring
- 2-minute walk to Hurkamp Park
About This Home
This charming Colonial-style home, built in 1854, offers a delightful blend of historic character and modern comforts. With 3 spacious bedrooms and 2.5 bathrooms, this residence is designed for both relaxation and entertaining. Step inside to discover exquisite interior features, including crown moldings and beautiful wood floors that create a warm and inviting atmosphere throughout. The gourmet kitchen is a chef's dream, equipped with stainless steel appliances, a six-burner stove, and granite countertops. Enjoy casual meals in the eat-in area or gather around the kitchen island for lively conversations. Retreat to the primary suite, featuring a walk-in closet and an en-suite bath for added convenience. With five fireplaces, this home exudes a sense of comfort and charm, making it the perfect sanctuary. In addition to its charm, this home offers many updates including: solar panels installed in 2021, new roof in 2021, French drain and irrigation system, updated electric panel in the last year, new full brick walkway connecting the rear yard to the front, a 240 car charger installed on the side of the home, and 2 encapsulated crawl spaces. Located just 1 block to William Street/the heart of downtown Fredericksburg, you'll find local amenities just a stone's throw away, including the farmer's market, VRE, shops, and dining options that cater to every taste. A screened in porch, brick patio and fenced rear yard provide relaxing outdoor space, while a shed provides additional storage. Available for lease starting September 1, 2025. Experience the perfect blend of historic charm and modern living in this inviting home. Don't miss your chance to make it yours!
Listing Agent
Berkshire Hathaway HomeServices PenFed Realty License #0225184945 Listed on: 07/25/2025

Home Details
Home Type
- Single Family
Est. Annual Taxes
- $6,066
Year Built
- Built in 1854
Lot Details
- 3,485 Sq Ft Lot
- Property is zoned R-4
Parking
- On-Street Parking
Home Design
- Colonial Architecture
- Wood Siding
Interior Spaces
- 2,706 Sq Ft Home
- Property has 3.5 Levels
- Traditional Floor Plan
- Crown Molding
- Beamed Ceilings
- Ceiling Fan
- 5 Fireplaces
- Living Room
- Dining Room
- Loft
- Screened Porch
- Wood Flooring
- Crawl Space
Kitchen
- Eat-In Gourmet Kitchen
- Gas Oven or Range
- Six Burner Stove
- Range Hood
- Microwave
- Dishwasher
- Stainless Steel Appliances
- Kitchen Island
- Upgraded Countertops
- Disposal
Bedrooms and Bathrooms
- 3 Bedrooms
- En-Suite Bathroom
- Walk-In Closet
Laundry
- Front Loading Dryer
- Front Loading Washer
Outdoor Features
- Shed
Utilities
- Forced Air Heating and Cooling System
- Natural Gas Water Heater
Listing and Financial Details
- Residential Lease
- Security Deposit $4,200
- No Smoking Allowed
- 12-Month Lease Term
- Available 9/1/25
- $50 Application Fee
- $75 Repair Deductible
- Assessor Parcel Number 7789-05-2267
Community Details
Overview
- No Home Owners Association
Pet Policy
- Pets allowed on a case-by-case basis
Map
Source: Bright MLS
MLS Number: VAFB2008668
APN: 7789-05-2267
- 1004 Prince Edward St
- 1200 Prince Edward St
- 904 Liberty St
- 407 Hanover St
- 913 Caroline St
- 1304 Washington Ave
- 1403 Washington Ave
- 1107 Kenmore Ave
- 1111 Sophia St
- 701 Hanover St
- 1514 Prince Edward St
- 809 Cornell St
- 1606 Charles St
- 1315 Littlepage St
- 913 Sylvania Ave
- 918 William St Unit 1
- 920 Brompton St
- 912 Hanover St
- 511 Spottswood St
- 310 Frederick St Unit 207
- 708 Amelia St
- 1011 Charles St Unit D
- 1011 Charles St Unit E
- 907 Caroline St Unit 9
- 1412 Charles St
- 1003 Kenmore Ave Unit 7
- 1003 Kenmore Ave Unit 4
- 1003 Kenmore Ave Unit 3
- 601 Pitt St Unit 1502 Winchester
- 100 Hanover St
- 710 APT B Caroline St Unit B
- 715 Caroline St Unit 2
- 614 Caroline St Unit A
- 604 Maury St
- 12 Lafayette Station Unit 2
- 920 Brompton St
- 618 Wolfe St Unit B
- 807 Wolfe St Unit B
- 621 107 Cobblestone Blvd Unit 107
- 710 Freeman St Unit 4






