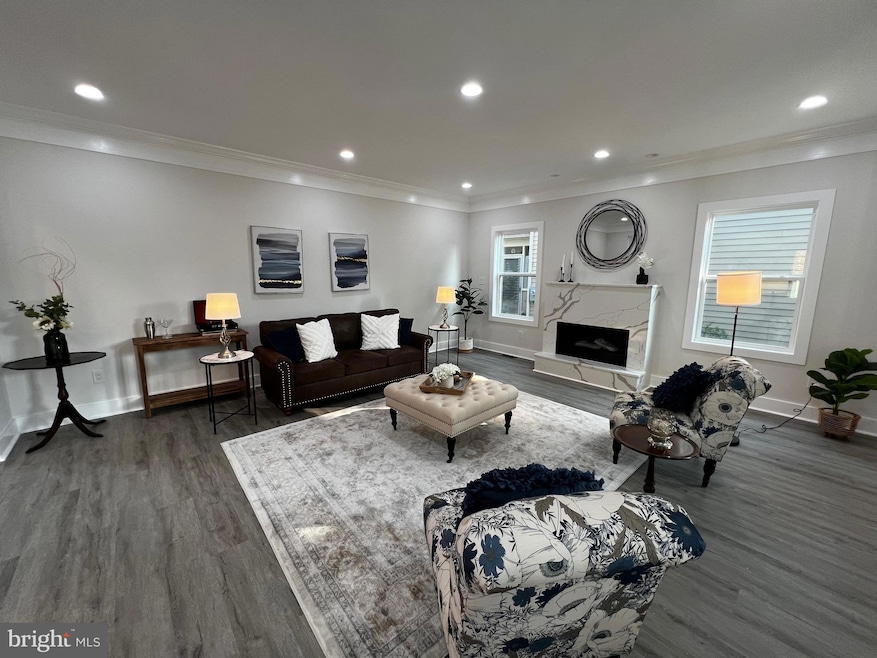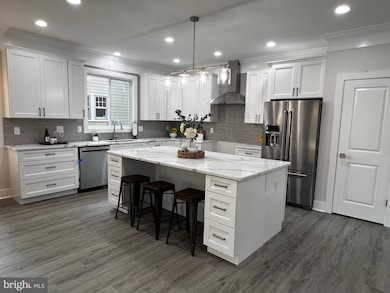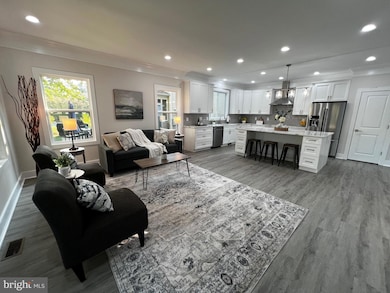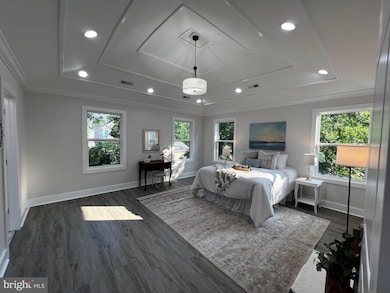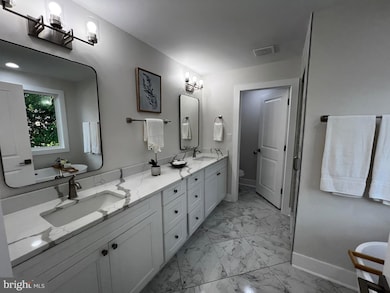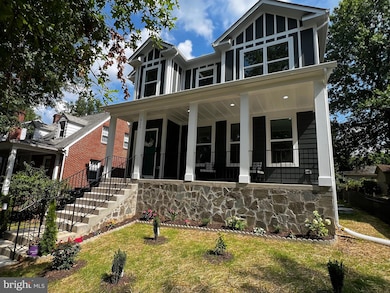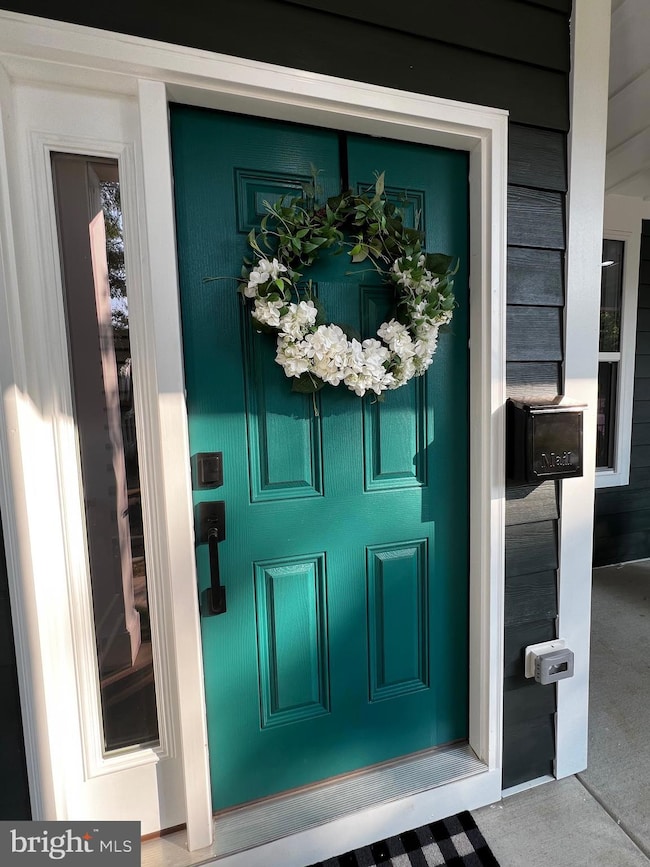920 Brompton St Fredericksburg, VA 22401
Downtown Fredericksburg NeighborhoodHighlights
- Second Kitchen
- Eat-In Gourmet Kitchen
- Colonial Architecture
- New Construction
- Open Floorplan
- 4-minute walk to Maury Park
About This Home
Absolutely Gorgeous BRAND NEW CONSTRUCTION HOME For RENT in DOWNTOWN FREDERICKSBURG! Enjoy THREE LEVEL living in this 6 BEDROOMS and 4 FULL BATHROOM charming and cozy Colonial with 4,395 square feet and an inviting wide FRONT PORCH. This OPEN CONCEPT home is a real gem! Enjoy your mornings in the Beautiful QUARTZ inspired GOURMET KITCHEN with GAS cooking, built in microwave, white cabinets and Stainless Steel appliances. The massive CALACATTA QUARTZ ISLAND will definitely impress and offers extra cabinets for storage. The large LIVING ROOM is located off kitchen, great for entertaining all your guests and leads you to a beautiful back porch wide enough for plenty of porch furniture. The large FAMILY ROOM is flooded with natural light and features crown molding, GAS FIREPLACE wrapped in BEAUTIFUL CALACATTA QUARTZ stone, gorgeous Luxury Vinyl Tile floors that lead throughout the hallway, main level, upstairs and basement. MAIN LEVEL BEDROOM and a FULL BATHROOM with Fully Tiled Shower and Quartz Vanity Top added for extra comfort. The wide stairways lead you upstairs where you’ll find 4 BEDROOMS, 2 FULL BATHROOMS and a large laundry room. MASTER BEDROOM is very spacious and features a beautiful TRAY CEILING, large walk-in closet with CUSTOM BUILT IN shelves and a large MASTER BATH with contemporary style Calacatta Quartz Double Vanity Tops, a free standing soaking tub and Fully Tiled Shower with relaxing rain head shower system. The other 3 bedrooms have recessed lights and large closets. The HALL BATH features a Quartz Double Vanity Tops with Tile Walls soaking tub. Your laundry will be hidden from sight in the separate upstairs LAUNDRY ROOM with plenty of space left to put in your own folding area. The FULLY FINISHED BASEMENT offers plenty of room to entertain and relax: it consists in a 2nd KITCHEN with the same amazing Calacatta QUARTZ inspired countertops, Stainless Steel appliances, Dining Area, large LIVING ROOM, 6th BEDROOM, a FULL BATHROOM with Fully Tiled Shower and Quartz Vanity Tops, and two large storage areas that can also be used as a wine cellars. The LARGE WALK OUT STAIRS allow easy access to the back yard. The yard offers you the privacy you need and featuring a WIDE BACK PORCH to relax on quiet cool evenings and watch the sun set! The access to the backyard is done through an alley way right behind the house that allows for more parking, also giving you the possibility of building a one or two two car garage. FULLY FENCED IN! Home is also for sale as a separate listing, Great location, walk-in distance to Historic Downtown, University of Mary Washington, within minutes Mary Washington Hospital, VRE, shopping, etc. Schedule your appointment today!
Home Details
Home Type
- Single Family
Est. Annual Taxes
- $7,851
Year Built
- Built in 2024 | New Construction
Lot Details
- 4,792 Sq Ft Lot
- Downtown Location
- Wood Fence
- Back Yard Fenced
- Property is in excellent condition
- Property is zoned R4
Home Design
- Colonial Architecture
- Blown-In Insulation
- Architectural Shingle Roof
- Concrete Perimeter Foundation
- HardiePlank Type
- Stick Built Home
- CPVC or PVC Pipes
- Masonry
- Tile
Interior Spaces
- Property has 3 Levels
- Open Floorplan
- Crown Molding
- Ceiling height of 9 feet or more
- Ceiling Fan
- Recessed Lighting
- Fireplace With Glass Doors
- Fireplace Mantel
- Gas Fireplace
- Sliding Doors
- Entrance Foyer
- Family Room Off Kitchen
- Living Room
- Dining Area
- Den
- Efficiency Studio
- Fire and Smoke Detector
- Attic
Kitchen
- Eat-In Gourmet Kitchen
- Second Kitchen
- Breakfast Area or Nook
- Kitchen in Efficiency Studio
- Gas Oven or Range
- Built-In Range
- Range Hood
- Built-In Microwave
- Extra Refrigerator or Freezer
- ENERGY STAR Qualified Refrigerator
- Ice Maker
- ENERGY STAR Qualified Dishwasher
- Stainless Steel Appliances
- Kitchen Island
- Upgraded Countertops
- Disposal
Flooring
- Ceramic Tile
- Luxury Vinyl Plank Tile
Bedrooms and Bathrooms
- En-Suite Primary Bedroom
- En-Suite Bathroom
- Walk-In Closet
- Soaking Tub
- Bathtub with Shower
Laundry
- Laundry Room
- Laundry on upper level
- Washer and Dryer Hookup
Finished Basement
- Basement Fills Entire Space Under The House
- Walk-Up Access
- Connecting Stairway
- Interior and Exterior Basement Entry
- Sump Pump
- Basement Windows
Parking
- Free Parking
- Alley Access
- On-Street Parking
Outdoor Features
- Exterior Lighting
- Rain Gutters
- Porch
Schools
- James Monroe High School
Utilities
- Central Air
- Heating unit installed on the ceiling
- Heat Pump System
- Programmable Thermostat
- Electric Water Heater
- Municipal Trash
Listing and Financial Details
- Residential Lease
- Security Deposit $5,500
- Tenant pays for frozen waterpipe damage, gas, gutter cleaning, insurance, internet, lawn/tree/shrub care, light bulbs/filters/fuses/alarm care, electricity, heat, sewer, snow removal, trash removal, all utilities, water
- No Smoking Allowed
- 24-Month Lease Term
- Available 6/1/25
- $50 Application Fee
- Assessor Parcel Number 7779-83-6415
Community Details
Overview
- No Home Owners Association
- Downtown Fredericksburg Subdivision
Pet Policy
- Limit on the number of pets
- Pet Size Limit
- Pet Deposit $1,000
- $60 Monthly Pet Rent
- Dogs and Cats Allowed
- Breed Restrictions
Map
Source: Bright MLS
MLS Number: VAFB2008304
APN: 134-C-L2
- 918 William St Unit 1
- 913 Sylvania Ave
- 823 College Ave
- 912 Hanover St
- 1107 Kenmore Ave
- 809 Cornell St
- 701 Hanover St
- 1230 William St
- 822 Moncure St
- 904 Liberty St
- 1315 Littlepage St
- 515 Willis St
- 1304 Washington Ave
- 1004 Prince Edward St
- 511 Spottswood St
- 1403 Washington Ave
- 1008 Lafayette Blvd
- 1102 Prince Edward St
- 1500 Augustine Ave
- 1504 Augustine Ave
- 1003 Kenmore Ave Unit 7
- 1003 Kenmore Ave Unit 4
- 811 Wolfe St
- 807 Wolfe St Unit B
- 708 Amelia St
- 1210 Payne St
- 1212 Payne St Unit A- UPPER UNIT
- 618 Wolfe St Unit B
- 1415 Augustine Ave
- 1417 Hanover St Unit B
- 1102 Prince Edward St
- 1500 Augustine Ave
- 315 Willis St
- 621 107 Cobblestone Blvd Unit 107
- 303 Willis St
- 113 Beatson St
- 1430 Franklin St Unit 5
- 627-823 Cobblestone Cir
- 1209 Rowe St
- 1011 Charles St Unit D
