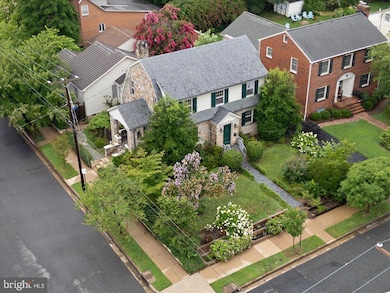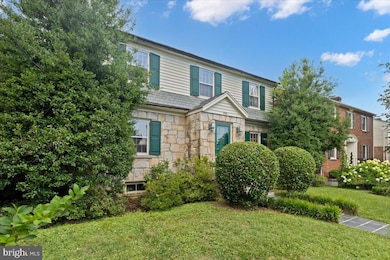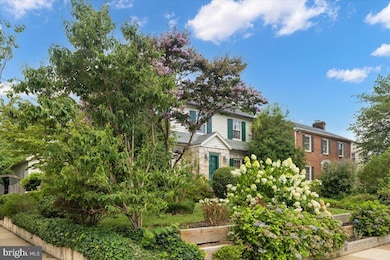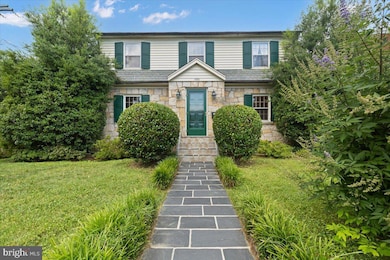1500 Augustine Ave Fredericksburg, VA 22401
Marye's Heights NeighborhoodHighlights
- Popular Property
- Recreation Room
- Wood Flooring
- Colonial Architecture
- Traditional Floor Plan
- Main Floor Bedroom
About This Home
A timeless gem nestled in the heart of Fredericksburg’s coveted College Heights neighborhood. Built in 1939, this character-rich home offers nearly 3,500 square feet of beautifully maintained living space, featuring a timeless slate roof and Aquia stone facade, with five spacious bedrooms and 3.5 bathrooms. From the moment you arrive, you’ll be drawn in by the charm of this historic, tree-lined community, just minutes from the University of Mary Washington and the walkable, colonial-style downtown district. Ideal for families or pet lovers, the home sits on a generous lot with a fully fenced backyard and an inviting sense of community all around.
Inside, original hardwood floors and an abundance of natural light highlight the classic beauty of the home, while thoughtful updates bring comfort and convenience. The first-floor primary suite features a cozy gas fireplace. It is ready to be transformed into a luxurious retreat, complete with a spacious walk-in closet and an expansive bathroom. The finished lower level features a legal bedroom and a private entrance—ideal for guests, in-laws, or potential rental use. Numerous upgrades provide peace of mind, including a freshly painted interior, newer HVAC systems (installed in 2018 and 2020), water heaters (installed in 2018 and 2020), a refrigerator (installed in 2023), kitchen (completed in 2025) and a major remodel and waterproofing of the basement (completed in 2023). Infrastructure improvements, such as the new sewer (2021) and water lines (2023), along with seasonal system tune-ups and a roof inspection (2025), make this home move-in ready.
Living here means more than just enjoying a beautiful home—it’s about embracing everything Fredericksburg has to offer. Downtown is a vibrant hub of culture and charm, featuring chef-owned restaurants, boutique shops, art galleries, and historic landmarks such as the Rising Sun Tavern and Hugh Mercer Apothecary. Caroline Street comes alive during First Fridays and local events, while the Rappahannock River offers paddleboarding, kayaking, and scenic walking trails just minutes away. Families will love weekend outings to A. Smith Bowman Distillery, Civil War battlefields, or local gardens and museums that capture the city’s rich history.
For commuters, Fredericksburg is perfectly positioned with the VRE and Amtrak station just minutes away, offering direct rail service to Union Station in under 90 minutes. Easy access to I-95 and nearby park-and-ride options make traveling to Washington, D.C. smooth and efficient. Whether you're a growing family, a remote worker seeking space and serenity, or a city commuter looking for small-town charm, 1500 Augustine Avenue delivers the best of all worlds. It’s not just a home—it’s a gateway to a lifestyle full of history, heart, and opportunity.
Home Details
Home Type
- Single Family
Est. Annual Taxes
- $4,300
Year Built
- Built in 1940
Lot Details
- 7,148 Sq Ft Lot
- Wood Fence
- Corner Lot
- Property is in very good condition
- Property is zoned R4
Home Design
- Colonial Architecture
- Permanent Foundation
- Plaster Walls
- Architectural Shingle Roof
- Slate Roof
- Shingle Siding
- Stone Siding
- Vinyl Siding
- Concrete Perimeter Foundation
- Masonry
Interior Spaces
- Property has 3 Levels
- Traditional Floor Plan
- Built-In Features
- Crown Molding
- Wainscoting
- Ceiling Fan
- Recessed Lighting
- 2 Fireplaces
- Fireplace With Glass Doors
- Fireplace Mantel
- Gas Fireplace
- Entrance Foyer
- Sitting Room
- Living Room
- Formal Dining Room
- Library
- Recreation Room
- Basement Fills Entire Space Under The House
- Laundry on main level
- Attic
Kitchen
- Electric Oven or Range
- Built-In Microwave
- Extra Refrigerator or Freezer
- Dishwasher
- Kitchen Island
- Upgraded Countertops
- Disposal
Flooring
- Wood
- Carpet
- Tile or Brick
- Luxury Vinyl Plank Tile
Bedrooms and Bathrooms
- En-Suite Primary Bedroom
- Walk-in Shower
Parking
- On-Street Parking
- Parking Permit Included
Outdoor Features
- Patio
- Shed
- Outbuilding
- Playground
- Rain Gutters
Schools
- Hugh Mercer Elementary School
- Walker-Grant Middle School
- James Monroe High School
Utilities
- Central Air
- Radiator
- Vented Exhaust Fan
- 200+ Amp Service
- Natural Gas Water Heater
- Municipal Trash
- Phone Available
- Cable TV Available
Listing and Financial Details
- Residential Lease
- Security Deposit $3,500
- Tenant pays for all utilities
- The owner pays for real estate taxes
- No Smoking Allowed
- 12-Month Min and 36-Month Max Lease Term
- Available 9/1/25
- Assessor Parcel Number 7779-64-0176
Community Details
Overview
- No Home Owners Association
- College Heights Subdivision
Pet Policy
- Limit on the number of pets
- Pet Size Limit
- Pet Deposit $500
- Dogs and Cats Allowed
Map
Source: Bright MLS
MLS Number: VAFB2008648
APN: 193-95-L14
- 1504 Augustine Ave
- 1517 Augustine Ave
- 1321 Dandridge St
- 1311 Rowe St
- 1217 Brent St
- 1213 Rowe St
- 1230 William St
- 822 Moncure St
- 913 Sylvania Ave
- 823 College Ave
- 918 William St Unit 1
- 1214 Ramble Dr
- 809 Cornell St
- 1315 Littlepage St
- 920 Brompton St
- 0 Emancipation Hwy
- 142 Woodland Rd
- 1702 Franklin St
- 1107 Kenmore Ave
- 912 Hanover St
- 1415 Augustine Ave
- 1212 Payne St Unit A- UPPER UNIT
- 1210 Payne St
- 1408 Parcell St
- 1228 Seacobeck St
- 1417 Dandridge St Unit C
- 1425 Dandridge St
- 1230 William St
- 1417 Hanover St Unit B
- 1430 Franklin St Unit 5
- 920 Brompton St
- 1703 Franklin St
- 1007 Emancipation Hwy
- 1003 Kenmore Ave Unit 7
- 1003 Kenmore Ave Unit 4
- 1003 Kenmore Ave Unit 3
- 1 Greenbrier Dr
- 710 Freeman St Unit 4
- 2352 Cowan Blvd
- 1008 Black Oak Ct







