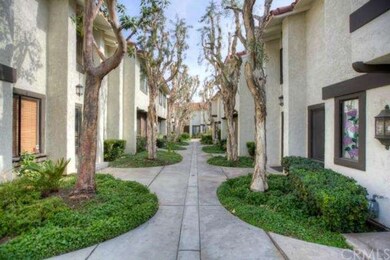
1102 San Juan St Unit 3E Tustin, CA 92780
Highlights
- Private Pool
- Breakfast Area or Nook
- Tile Countertops
- No Units Above
- Concrete Porch or Patio
- Laundry Room
About This Home
As of September 2018Located in the peaceful community of MacCaw Cove, this charming two-story condo in Tustin offers a bright and functional floor plan with two bedrooms and one and one-half bathrooms, a spacious living room and a kitchen with an adjacent dining area. Patio doors open from the kitchen to a quaint courtyard, ideal for relaxing or al fresco dining. With a freshly painted interior and new neutral carpet, this property is in move-in ready condition with a community pool and spa. End unit with no one above or below. Walk to nearby shopping, restaurants, and schools
Last Agent to Sell the Property
Seven Gables Real Estate License #01060767 Listed on: 04/30/2015

Co-Listed By
Lorraine Bader
Lorraine Bader, Broker License #00956771
Property Details
Home Type
- Condominium
Est. Annual Taxes
- $5,261
Year Built
- Built in 1983
Lot Details
- No Units Above
- End Unit
- No Units Located Below
- 1 Common Wall
HOA Fees
- $230 Monthly HOA Fees
Parking
- 1 Car Garage
- Parking Available
Home Design
- Planned Development
Interior Spaces
- 928 Sq Ft Home
- 2-Story Property
- Family Room
- Laundry Room
Kitchen
- Breakfast Area or Nook
- Eat-In Kitchen
- Electric Oven
- Electric Cooktop
- Dishwasher
- Tile Countertops
- Disposal
Flooring
- Carpet
- Tile
Bedrooms and Bathrooms
- 2 Bedrooms
- All Upper Level Bedrooms
Outdoor Features
- Private Pool
- Concrete Porch or Patio
Utilities
- Central Heating
- Gas Water Heater
Listing and Financial Details
- Tax Lot 1
- Tax Tract Number 11582
- Assessor Parcel Number 50015401
Community Details
Overview
- 26 Units
- Mccaw Cover Association
Amenities
- Laundry Facilities
Recreation
- Community Pool
Ownership History
Purchase Details
Home Financials for this Owner
Home Financials are based on the most recent Mortgage that was taken out on this home.Purchase Details
Home Financials for this Owner
Home Financials are based on the most recent Mortgage that was taken out on this home.Purchase Details
Purchase Details
Similar Home in Tustin, CA
Home Values in the Area
Average Home Value in this Area
Purchase History
| Date | Type | Sale Price | Title Company |
|---|---|---|---|
| Grant Deed | $413,000 | Fidelity National Title | |
| Grant Deed | $327,000 | First American Title Company | |
| Grant Deed | -- | None Available | |
| Interfamily Deed Transfer | -- | None Available |
Mortgage History
| Date | Status | Loan Amount | Loan Type |
|---|---|---|---|
| Open | $392,930 | New Conventional | |
| Closed | $14,455 | Unknown | |
| Closed | $400,600 | New Conventional | |
| Previous Owner | $261,600 | New Conventional |
Property History
| Date | Event | Price | Change | Sq Ft Price |
|---|---|---|---|---|
| 09/12/2018 09/12/18 | Sold | $413,000 | -1.6% | $445 / Sq Ft |
| 07/17/2018 07/17/18 | For Sale | $419,900 | +28.4% | $452 / Sq Ft |
| 06/17/2015 06/17/15 | Sold | $327,000 | -0.6% | $352 / Sq Ft |
| 05/20/2015 05/20/15 | Pending | -- | -- | -- |
| 05/12/2015 05/12/15 | Price Changed | $329,000 | -2.9% | $355 / Sq Ft |
| 04/30/2015 04/30/15 | For Sale | $339,000 | -- | $365 / Sq Ft |
Tax History Compared to Growth
Tax History
| Year | Tax Paid | Tax Assessment Tax Assessment Total Assessment is a certain percentage of the fair market value that is determined by local assessors to be the total taxable value of land and additions on the property. | Land | Improvement |
|---|---|---|---|---|
| 2024 | $5,261 | $451,674 | $371,666 | $80,008 |
| 2023 | $5,128 | $442,818 | $364,378 | $78,440 |
| 2022 | $5,046 | $434,136 | $357,234 | $76,902 |
| 2021 | $4,945 | $425,624 | $350,229 | $75,395 |
| 2020 | $4,918 | $421,260 | $346,638 | $74,622 |
| 2019 | $4,874 | $413,000 | $339,841 | $73,159 |
| 2018 | $4,085 | $345,397 | $270,957 | $74,440 |
| 2017 | $4,014 | $338,625 | $265,644 | $72,981 |
| 2016 | $3,942 | $331,986 | $260,436 | $71,550 |
| 2015 | $2,214 | $153,411 | $67,612 | $85,799 |
| 2014 | $2,163 | $150,406 | $66,287 | $84,119 |
Agents Affiliated with this Home
-
D
Seller's Agent in 2018
Derrick Ho
D&A Realty and Mortgage Inc.
(714) 713-7906
56 Total Sales
-
B
Buyer's Agent in 2018
Botthyda Chan
RE/MAX
(562) 412-7826
83 Total Sales
-

Seller's Agent in 2015
Dean O'Dell
Seven Gables Real Estate
(714) 925-9712
41 in this area
344 Total Sales
-
L
Seller Co-Listing Agent in 2015
Lorraine Bader
Lorraine Bader, Broker
Map
Source: California Regional Multiple Listing Service (CRMLS)
MLS Number: PW15091234
APN: 500-154-01
- 1073 Walnut St
- 1042 San Juan St
- 1032 Bonita St
- 1112 1114 Napa St
- 13601 Charloma Dr
- 157 Balsawood
- 13611 Utt Dr
- 284 S Prospect Ave
- 274 S Prospect Ave
- 14202 Del Amo Ave
- 13722 Red Hill Ave Unit 15
- 1121 E 1st St
- 1209 E 1st St
- 1125 E 1st St
- 1003 Overton Ct
- 1192 Mitchell Ave Unit 7
- 1192 Mitchell Ave Unit 66
- 13371 Epping Way
- 30 Via Media
- 139 Jessup Way






