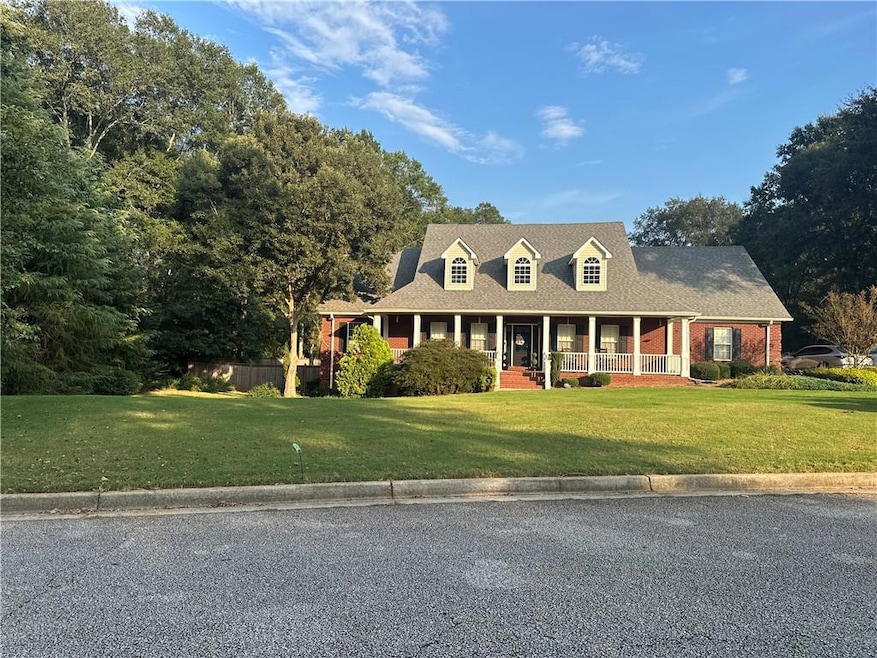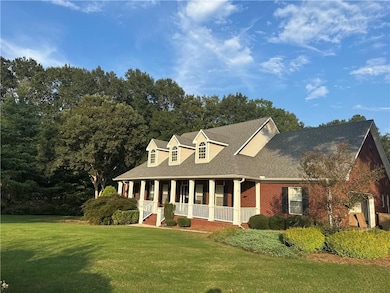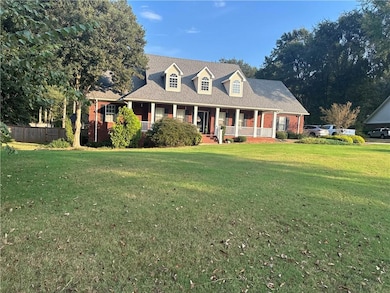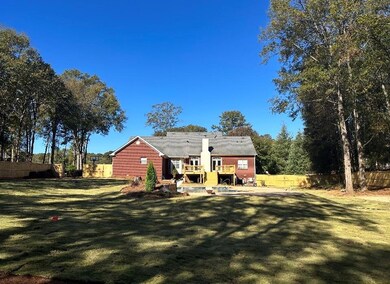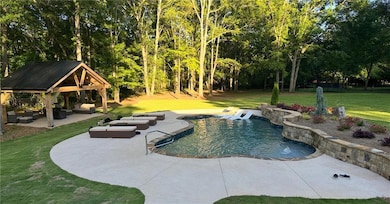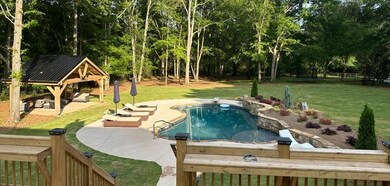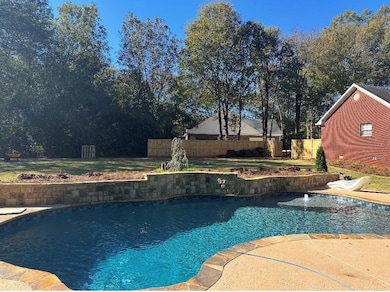1102 Sequoia Trail McDonough, GA 30252
Estimated payment $2,967/month
Highlights
- Open-Concept Dining Room
- In Ground Pool
- 2 Acre Lot
- Union Grove High School Rated A
- View of Trees or Woods
- Deck
About This Home
This stunning 4-bedroom, 2.5-bathroom home is located in the highly sought-after Union Grove School District in McDonough. The home seamlessly blends modern design with functional living spaces, making it perfect for a growing family or those who love to entertain. A welcoming front porch invites you into the home, offering a charming first impression. Step outside to the backyard and be greeted by a beautiful in-ground pool that was recently added in 2023. It's the perfect spot for relaxation or hosting summer pool parties. Surrounded by a spacious patio area, the pool area is ideal for outdoor living, with room for lounge chairs, dining areas, and even a BBQ setup. The pool pump is equipped for heating and cooling water. The backyard is fenced in for privacy, creating a peaceful retreat. The gazebo features power outlets for all your electrical needs, charging stations, and a built-in irrigation system to keep your lawn lush year-round in the backyard. The huge attic space would be great for an expansion for a room or just to use for storage.
Listing Agent
American Realty Professionals of Georgia, LLC. License #277529 Listed on: 09/22/2025

Home Details
Home Type
- Single Family
Est. Annual Taxes
- $4,980
Year Built
- Built in 1999
Lot Details
- 2 Acre Lot
- Back Yard Fenced
HOA Fees
- $17 Monthly HOA Fees
Parking
- 2 Car Attached Garage
- Parking Accessed On Kitchen Level
- Side Facing Garage
- Garage Door Opener
- Driveway Level
Property Views
- Woods
- Pool
- Neighborhood
Home Design
- 1.5-Story Property
- Brick Foundation
- Composition Roof
- Four Sided Brick Exterior Elevation
Interior Spaces
- 2,748 Sq Ft Home
- Ceiling height of 9 feet on the main level
- Ceiling Fan
- Entrance Foyer
- Family Room with Fireplace
- Open-Concept Dining Room
- Bonus Room
- Carpet
- Fire and Smoke Detector
- Laundry in Hall
Kitchen
- Open to Family Room
- Eat-In Kitchen
- Dishwasher
- Solid Surface Countertops
Bedrooms and Bathrooms
- Oversized primary bedroom
- 4 Main Level Bedrooms
- Primary Bedroom on Main
- Dual Vanity Sinks in Primary Bathroom
Outdoor Features
- In Ground Pool
- Deck
- Gazebo
Schools
- Timber Ridge - Henry Elementary School
- Union Grove Middle School
- Union Grove High School
Utilities
- Forced Air Heating and Cooling System
- 110 Volts
- Electric Water Heater
- Phone Available
- Cable TV Available
Community Details
- Willows @ Kellytown Ridge Subdivision
- Rental Restrictions
- Electric Vehicle Charging Station
Listing and Financial Details
- Assessor Parcel Number 134D01067000
Map
Home Values in the Area
Average Home Value in this Area
Tax History
| Year | Tax Paid | Tax Assessment Tax Assessment Total Assessment is a certain percentage of the fair market value that is determined by local assessors to be the total taxable value of land and additions on the property. | Land | Improvement |
|---|---|---|---|---|
| 2025 | $5,263 | $182,012 | $18,000 | $164,012 |
| 2024 | $5,263 | $161,960 | $18,000 | $143,960 |
| 2023 | $4,141 | $150,800 | $18,000 | $132,800 |
| 2022 | $4,230 | $133,200 | $12,000 | $121,200 |
| 2021 | $3,697 | $110,640 | $12,000 | $98,640 |
| 2020 | $3,745 | $112,680 | $12,000 | $100,680 |
| 2019 | $3,484 | $101,640 | $12,000 | $89,640 |
| 2018 | $3,371 | $96,840 | $12,000 | $84,840 |
| 2016 | $3,376 | $85,600 | $10,000 | $75,600 |
| 2015 | $3,340 | $82,120 | $8,000 | $74,120 |
| 2014 | $3,173 | $76,960 | $8,000 | $68,960 |
Property History
| Date | Event | Price | List to Sale | Price per Sq Ft | Prior Sale |
|---|---|---|---|---|---|
| 11/07/2025 11/07/25 | Pending | -- | -- | -- | |
| 10/30/2025 10/30/25 | Price Changed | $480,000 | -1.0% | $175 / Sq Ft | |
| 10/27/2025 10/27/25 | Price Changed | $485,000 | -1.0% | $176 / Sq Ft | |
| 10/22/2025 10/22/25 | Price Changed | $490,000 | -1.0% | $178 / Sq Ft | |
| 10/10/2025 10/10/25 | Price Changed | $495,000 | -3.9% | $180 / Sq Ft | |
| 09/19/2025 09/19/25 | For Sale | $515,000 | +106.0% | $187 / Sq Ft | |
| 11/09/2016 11/09/16 | Sold | $250,000 | 0.0% | $91 / Sq Ft | View Prior Sale |
| 10/14/2016 10/14/16 | Pending | -- | -- | -- | |
| 10/12/2016 10/12/16 | For Sale | $250,000 | -- | $91 / Sq Ft |
Purchase History
| Date | Type | Sale Price | Title Company |
|---|---|---|---|
| Warranty Deed | $250,000 | -- | |
| Deed | $217,000 | -- |
Mortgage History
| Date | Status | Loan Amount | Loan Type |
|---|---|---|---|
| Open | $245,471 | FHA | |
| Previous Owner | $193,900 | New Conventional |
Source: First Multiple Listing Service (FMLS)
MLS Number: 7653213
APN: 134D-01-067-000
- 200 Magnolia Ct
- 210 Riveredge Way
- 501 Owens Springs Ln
- 700 Miami Ct Unit 3
- 318 Dogwood Trace
- 1425 Shingle Way
- 1100 River Green Ct Unit 2
- 1129 River Green Ct
- 604 Clearwater Ct Unit 6
- 3927 Airline Rd
- 180 Watts Lake Rd
- 1523 Bent River Cir
- 1710 Crumbley Rd
- 445 Riverwalk
- 362 Clyde Ct
- 1305 Chester Place
- 0 Bellevue Dr Unit 10483100
- 502 Brookline Place
- 6018 Vicksburg Ct
- 539 Tellico Square
- 1118 the By Way
- 609 Kristen Ct
- 319 Harvest Run
- 5120 E Shore Dr SW
- 415 Oxmoor Lake Dr
- 5254 Deer Run Dr SW
- 1025 Landmark Dr Unit Cozy Apartment
- 5170 Paul Cir SW
- 1938 Highway 212 SW
- 1200 Catalina Pkwy
- 20 Mildred Ln
- 155 Melton Way
- 353 Sherwood Cir SE
- 70 Summer Ln
- 318 Bridgewood Dr SE
- 20 Parkman Trail
- 200 Claret Way Unit /21
- 430 Birch Ln SE
- 4290 McClanes Ct
- 4721 W Lake Dr SE
