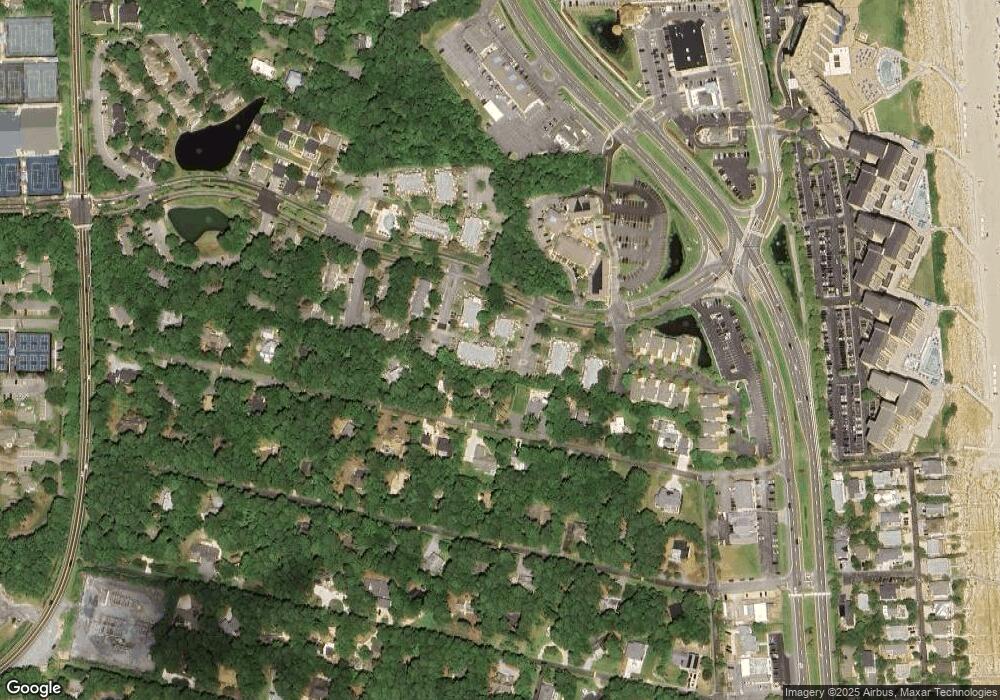1102 Singles Ct Bethany Beach, DE 19930
4
Beds
3
Baths
1,600
Sq Ft
436
Sq Ft Lot
About This Home
This home is located at 1102 Singles Ct, Bethany Beach, DE 19930. 1102 Singles Ct is a home located in Sussex County with nearby schools including Lord Baltimore Elementary School, Selbyville Middle School, and Indian River High School.
Create a Home Valuation Report for This Property
The Home Valuation Report is an in-depth analysis detailing your home's value as well as a comparison with similar homes in the area
Home Values in the Area
Average Home Value in this Area
Map
Nearby Homes
- 39617 Round Robin Way Unit 2502
- 209 Georgetowne House Rd
- 39655 Tie Breaker Ct Unit 4801
- 512 Georgetowne House Rd Unit 512
- 312 Island House Rd
- 903 N Edgewater House Rd
- 502 S Edgewater House Rd
- 603 N Edgewater House Rd Unit 603N
- 902 Dover House Rd Unit 902S
- 39452 Woodland Ct Unit 6803
- 902 Chesapeake House Rd Unit 902N
- 2 Bridge Rd
- 403N Annapolis House Rd
- 39634 Jefferson Bridge Rd Unit 104
- 39362 Racquet Ln Unit 8603
- 39362 Racquet Ln Unit 8605
- 39346 Racquet Ln Unit 8502
- 39346 Racquet Ln Unit 8504
- 207 Ashwood Ct
- 207 W 11th St
- 1108 Singles Ct
- 1102 Singles Ct Unit 11C2R
- 901 Singles Ct Unit 9A1
- 33623 906 Singles Ct Unit 906
- 33623 906 Singles Ct Unit 9B6
- 1402 Forest Hills Ct Unit 14A2
- 33623 Singles Ct Unit 904
- 33610 Singles Ct Unit 1003
- 33623 Singles Ct Unit 901
- 33623 Singles Ct Unit 903
- 33618 Singles Ct Unit 110
- 1302 Forest Hills Ct Unit 13A2
- 1304 Forest Hills Ct Unit 13C4
- 1306 Forest Hills Ct Unit 13B6
- 58004 Wimbleton Ct Unit 4
- 58006 Wimbleton Ct Unit 6
- 58003 Wimbleton Ct Unit 58003
- 58005 Wimbleton Ct Unit 5
- 58010 Wimbleton Ct Unit 10
- 58012 Wimbleton Ct Unit 12
