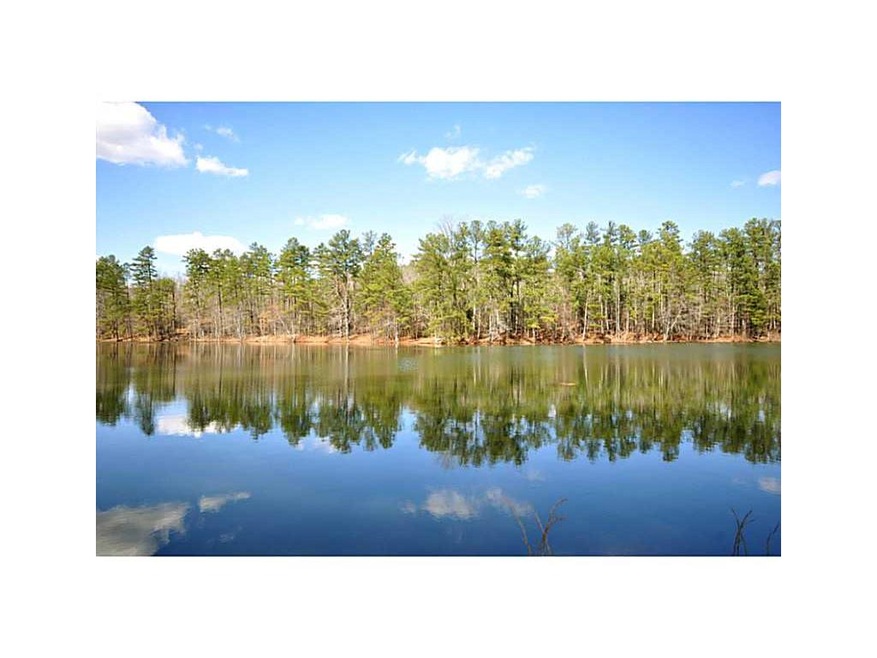
$419,900
- 4 Beds
- 3 Baths
- 3,173 Sq Ft
- 765 Brooks Cir
- Stone Mountain, GA
Fabulously Renovated 4-Bedroom Gem in Deer Creek! Step into style with this stunning 4-bedroom, 3-bath beauty in the coveted Deer Creek community! Built in 2000 and transformed with designer touches throughout, this home shines with fresh paint, brand-new carpet, gleaming refinished hardwoods, and chic tile in all the right places. The kitchen and bath cabinets have been given a modern makeover
Brittany Buitron Weichert Realtors Prestige
