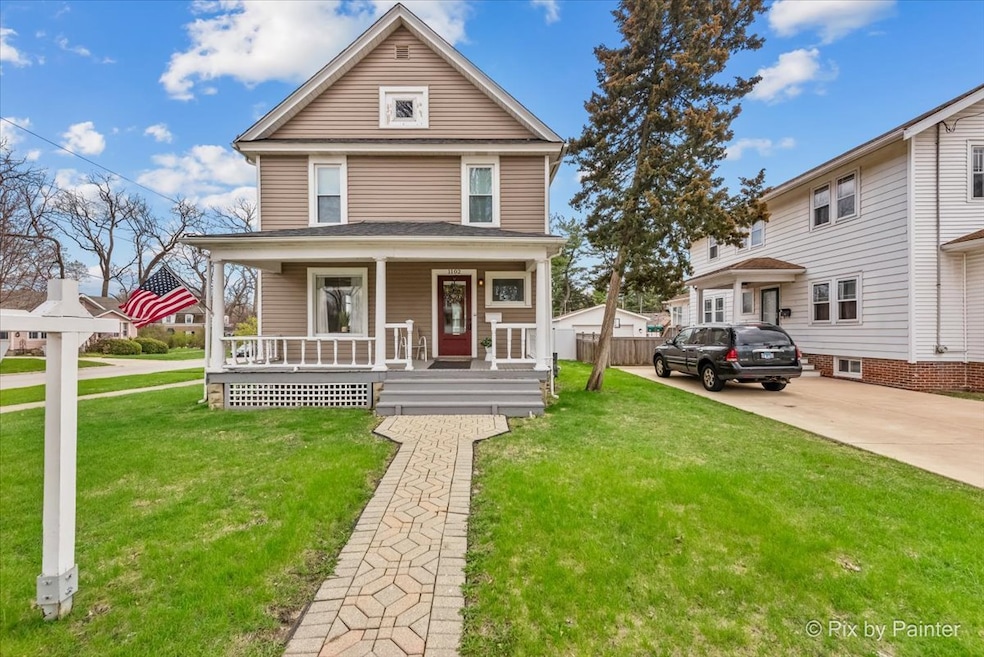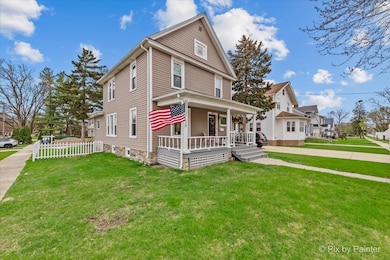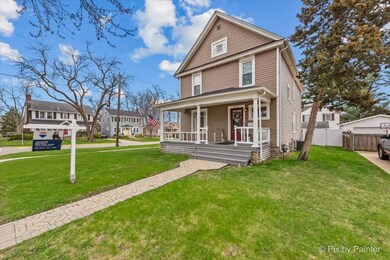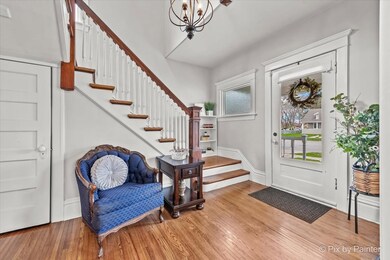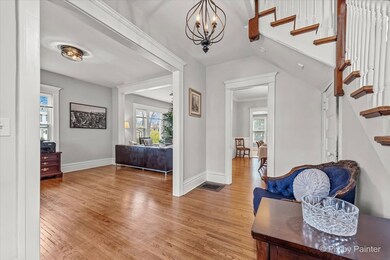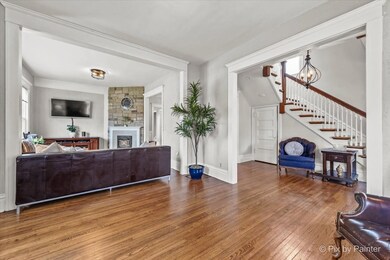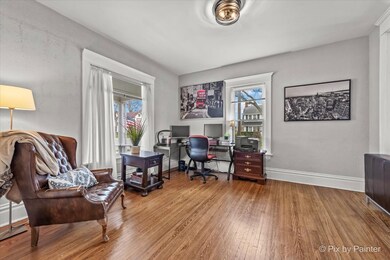
1102 W Galena Blvd Aurora, IL 60506
Blackhawk NeighborhoodHighlights
- Recreation Room
- Formal Dining Room
- Living Room
- Wood Flooring
- Patio
- Laundry Room
About This Home
As of May 2025This home is so beautiful and welcoming, you will never want to leave! The seller has just done a COMPLETE REMODEL of this home! Step into the large foyer and notice the original quarter-sawn hardwood floors, built-in shelves, new light fixtures and open staircase. Walk through into the formal dining room, also with hardwood floors, a new fixture and beautiful sunny windows. All windows in the home were replaced in 2015! There is a large living room, currently being used as an office and a cozy family room with an original coal burning fireplace (not functional) but seller believes it can be converted to a wood burning fireplace. It is a great centerpiece on the 1st floor! The seller took down walls and put in a new eat-in kitchen that is gorgeous! SS appliances with a new gas stove (2024) new dishwasher (2024), granite countertops, upgraded cabinets and fixtures and recessed lighting. There is an adorable powder room on the 1st floor also. Downstairs, the basement has been completely remodeled (2024) with luxury vinyl flooring, with professionally sealed walls by PermaSeal and a humidity/purifier system to keep the basement dry and the air pure. Amazing and doubles your living space! There is a front and back staircase in this home. The upstairs has 3 generous bedrooms, an updated full bath and a walk up attic for all of your storage. Two of the bedrooms have walk-in closets! Outside you will find a new (2024) stamped patio with pergola and new (2024) new concrete back steps and walkways, and a new stone retaining wall. The perfect place for entertaining in the summer! There is a new garage door (2022) in the oversized 2.5 car garage. You will be able to fit 2 cars plus all of your toys in this garage! There is new vinyl siding (2023), new accent stone work, new roof (2022), new chimney cap (2024), new hot water heater (2024) and a new maintenance-free fence (2024). Hurry, this home won't last! Close to parks, schools, shopping and bike/walking trails!
Last Agent to Sell the Property
RE/MAX All Pro - St Charles License #475136789 Listed on: 04/17/2025

Home Details
Home Type
- Single Family
Est. Annual Taxes
- $5,842
Year Built
- Built in 1908
Lot Details
- Lot Dimensions are 50x130
Parking
- 2.5 Car Garage
- Driveway
- Parking Included in Price
Home Design
- Asphalt Roof
- Stone Siding
- Concrete Perimeter Foundation
Interior Spaces
- 1,848 Sq Ft Home
- 2-Story Property
- Window Screens
- Entrance Foyer
- Family Room
- Living Room
- Formal Dining Room
- Recreation Room
- Wood Flooring
- Basement Fills Entire Space Under The House
- Pull Down Stairs to Attic
Kitchen
- Range
- Microwave
- Dishwasher
- Disposal
Bedrooms and Bathrooms
- 3 Bedrooms
- 3 Potential Bedrooms
Laundry
- Laundry Room
- Dryer
- Washer
Outdoor Features
- Patio
- Pergola
Utilities
- Central Air
- Heating System Uses Natural Gas
Listing and Financial Details
- Homeowner Tax Exemptions
Ownership History
Purchase Details
Home Financials for this Owner
Home Financials are based on the most recent Mortgage that was taken out on this home.Purchase Details
Home Financials for this Owner
Home Financials are based on the most recent Mortgage that was taken out on this home.Purchase Details
Purchase Details
Home Financials for this Owner
Home Financials are based on the most recent Mortgage that was taken out on this home.Similar Homes in Aurora, IL
Home Values in the Area
Average Home Value in this Area
Purchase History
| Date | Type | Sale Price | Title Company |
|---|---|---|---|
| Warranty Deed | $375,000 | First American Title | |
| Warranty Deed | $120,000 | Chicago Title Insurance Co | |
| Interfamily Deed Transfer | -- | -- | |
| Warranty Deed | $99,000 | Law Title Ins Co Inc |
Mortgage History
| Date | Status | Loan Amount | Loan Type |
|---|---|---|---|
| Open | $337,500 | New Conventional | |
| Previous Owner | $71,115 | New Conventional | |
| Previous Owner | $12,257 | FHA | |
| Previous Owner | $147,028 | FHA | |
| Previous Owner | $96,000 | New Conventional | |
| Previous Owner | $110,200 | New Conventional | |
| Previous Owner | $133,000 | Unknown | |
| Previous Owner | $136,000 | Unknown | |
| Previous Owner | $132,000 | Unknown | |
| Previous Owner | $131,500 | Unknown | |
| Previous Owner | $125,800 | Unknown | |
| Previous Owner | $5,196 | FHA | |
| Previous Owner | $98,262 | FHA |
Property History
| Date | Event | Price | Change | Sq Ft Price |
|---|---|---|---|---|
| 05/30/2025 05/30/25 | Sold | $375,000 | 0.0% | $203 / Sq Ft |
| 04/21/2025 04/21/25 | Pending | -- | -- | -- |
| 04/17/2025 04/17/25 | For Sale | $375,000 | +212.5% | $203 / Sq Ft |
| 04/24/2015 04/24/15 | Sold | $120,000 | -7.0% | $68 / Sq Ft |
| 03/20/2015 03/20/15 | Pending | -- | -- | -- |
| 03/16/2015 03/16/15 | Price Changed | $129,000 | -6.5% | $73 / Sq Ft |
| 12/27/2014 12/27/14 | Price Changed | $137,900 | -3.5% | $78 / Sq Ft |
| 11/19/2014 11/19/14 | For Sale | $142,900 | -- | $80 / Sq Ft |
Tax History Compared to Growth
Tax History
| Year | Tax Paid | Tax Assessment Tax Assessment Total Assessment is a certain percentage of the fair market value that is determined by local assessors to be the total taxable value of land and additions on the property. | Land | Improvement |
|---|---|---|---|---|
| 2023 | $5,842 | $76,199 | $7,291 | $68,908 |
| 2022 | $5,623 | $69,524 | $6,652 | $62,872 |
| 2021 | $5,366 | $64,728 | $6,193 | $58,535 |
| 2020 | $5,067 | $60,122 | $5,752 | $54,370 |
| 2019 | $5,473 | $61,968 | $5,329 | $56,639 |
| 2018 | $4,914 | $55,227 | $4,929 | $50,298 |
| 2017 | $4,689 | $51,556 | $4,542 | $47,014 |
| 2016 | $5,069 | $47,712 | $3,893 | $43,819 |
| 2015 | -- | $39,907 | $3,348 | $36,559 |
| 2014 | -- | $38,238 | $3,077 | $35,161 |
| 2013 | -- | $40,813 | $3,095 | $37,718 |
Agents Affiliated with this Home
-
Jennifer Bennett

Seller's Agent in 2025
Jennifer Bennett
RE/MAX
(630) 688-6360
4 in this area
162 Total Sales
-
Chris Caputo

Buyer's Agent in 2025
Chris Caputo
Century 21 Circle
(815) 715-3524
1 in this area
173 Total Sales
-
H
Seller's Agent in 2015
Hector Labra
REMAX Town & Country
Map
Source: Midwest Real Estate Data (MRED)
MLS Number: 12340584
APN: 15-20-278-007
- 70 S Commonwealth Ave
- 1030 Spruce St
- 1044 Garfield Ave
- 930 W New York St Unit 932
- 1315 W Galena Blvd
- 902 W Downer Place
- 160 S Fordham Ave
- 831 W Galena Blvd
- 834 Spruce St
- 103 S Calumet Ave
- 520 W Pleasure Ct
- 424 Howard Ave
- 521 Iroquois Dr
- 233 S Elmwood Dr
- 1309 Plum St
- 231 W Downer Place
- 710 W Downer Place
- 237 Le Grande Blvd
- 225 S Gladstone Ave
- 827 Lakewood Place
