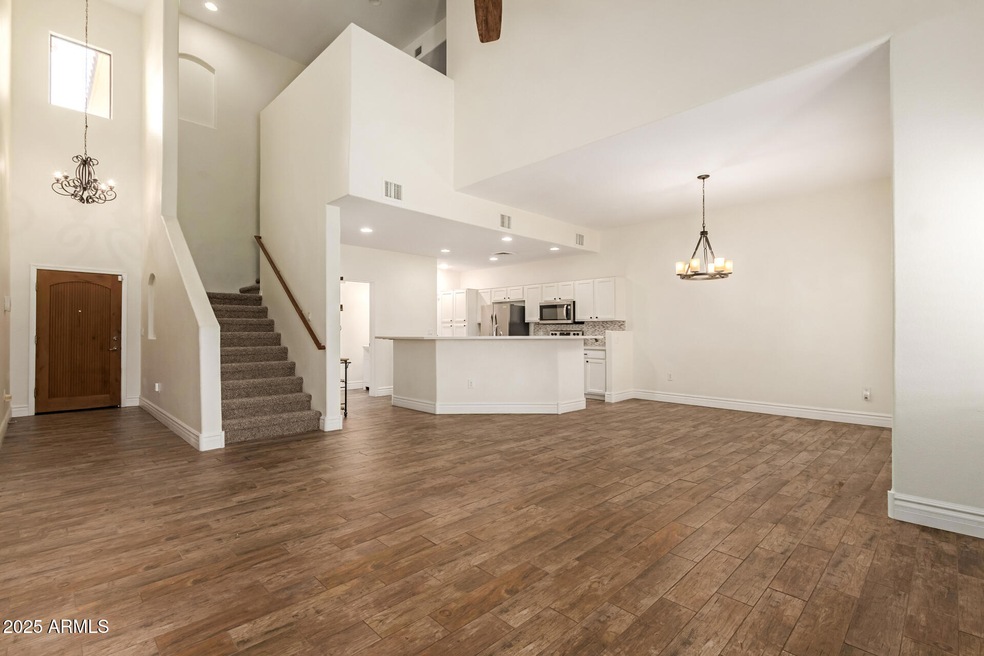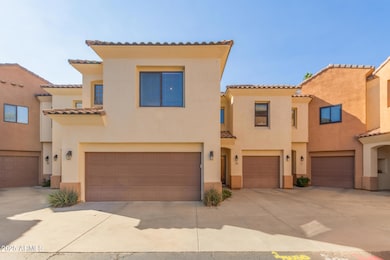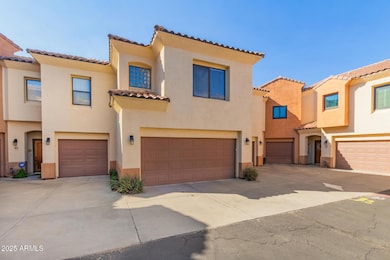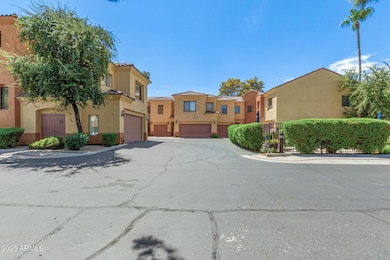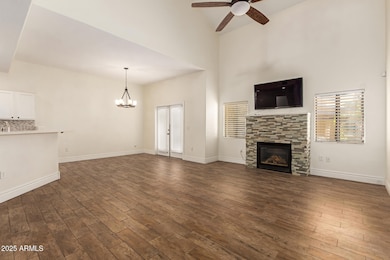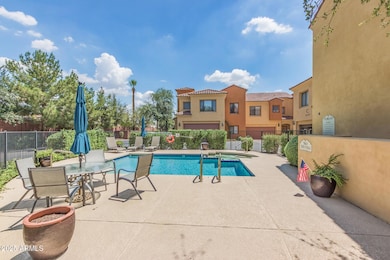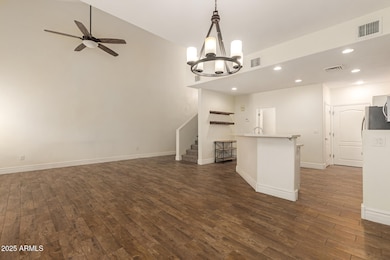1102 W Glendale Ave Unit 110 Phoenix, AZ 85021
Alhambra NeighborhoodHighlights
- Gated Community
- Mountain View
- Santa Barbara Architecture
- Washington High School Rated A-
- Property is near public transit
- Community Pool
About This Home
This townhome is in a beautiful, quiet gated community in the heart of north central Phoenix. The complex boasts tree lined streets, ample parking for guests, a grass area to take your dogs or animals, a community pool and hot tub. This 2 bedroom 2.5 bathroom 1550 square foot townhome was built in 2000, and everything appliance wise has been upgraded since 2023, refrigerator, dishwasher, microwave, washer dryer, and Air conditioning unit, and brand new carpet just installed It's rare to find a townhome at this price that has a 2 car attached garage and a private backyard The downstairs level has a 20 foot + ceiling with a 2nd story that features a loft, a laundry room, and two bedrooms with en suite bathrooms. The bathrooms are original but everything else has been upgraded!
Townhouse Details
Home Type
- Townhome
Est. Annual Taxes
- $2,956
Year Built
- Built in 2000
Lot Details
- 120 Sq Ft Lot
- Two or More Common Walls
- Block Wall Fence
- Sprinklers on Timer
Parking
- 2 Car Garage
Home Design
- Santa Barbara Architecture
- Wood Frame Construction
- Tile Roof
- Stucco
Interior Spaces
- 1,560 Sq Ft Home
- 2-Story Property
- Ceiling Fan
- Gas Fireplace
- Family Room with Fireplace
- Mountain Views
Kitchen
- Eat-In Kitchen
- Breakfast Bar
- Kitchen Island
Flooring
- Carpet
- Tile
Bedrooms and Bathrooms
- 2 Bedrooms
- Primary Bathroom is a Full Bathroom
- 2.5 Bathrooms
- Double Vanity
Laundry
- Dryer
- Washer
Outdoor Features
- Patio
Location
- Property is near public transit
- Property is near a bus stop
Schools
- Orangewood Elementary School
- Royal Palm Middle School
- Washington High School
Utilities
- Central Air
- Heating System Uses Natural Gas
- High Speed Internet
- Cable TV Available
Listing and Financial Details
- Property Available on 11/10/25
- Rent includes gas, sewer, gardening service, garbage collection
- 12-Month Minimum Lease Term
- Tax Lot 110
- Assessor Parcel Number 157-11-105
Community Details
Overview
- Property has a Home Owners Association
- Tuscany Condominium Association, Phone Number (480) 635-1133
- Tuscany Condominium Subdivision
Recreation
- Community Pool
- Community Spa
Security
- Gated Community
Map
Source: Arizona Regional Multiple Listing Service (ARMLS)
MLS Number: 6941266
APN: 157-11-105
- 7006 N 14th Ave
- 1327 W Glendale Ave
- 1515 W Palmaire Ave
- 6719 N 15th Ave
- 6727 N 9th Dr
- 805 W Northview Ave
- 6719 N 9th Dr
- 1522 W Myrtle Ave
- 7005 N Barbados Place
- 902 W State Ave
- 7308 N 7th Ave
- 812 W Mclellan Blvd
- 7030 N Wilder Rd
- 6540 N Maryland Cir
- 7502 N 7th Ave
- 7210 N 17th Ave
- 7519 N 12th Ave
- 6509 N 13th Dr
- 1702 W Tuckey Ln Unit 211
- 1702 W Tuckey Ln Unit 230
- 917 W Glendale Ave
- 6734 N 10th Ave
- 1609 W Glendale Ave
- 1536 W Glenn Dr
- 1401 W Ocotillo Rd
- 1609 W Lawrence Rd
- 6802 N 17th Ave Unit 5
- 7340 N 7th Ave
- 6533 N Maryland Cir
- 7508 N 13th Ave
- 1511 W Sierra Vista Dr
- 6568 N 15th Dr
- 6557 N 10th Ave
- 1717 W Glendale Ave
- 1744 W Glendale Ave Unit 9
- 1744 W Glendale Ave Unit 12-B
- 1702 W Tuckey Ln Unit 218
- 1702 W Tuckey Ln Unit 230
- 6635 N 19th Ave
- 6535-6555 N 17th Ave
