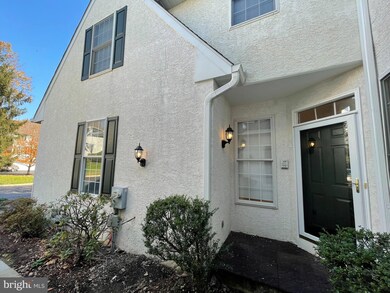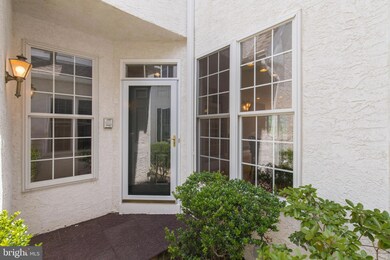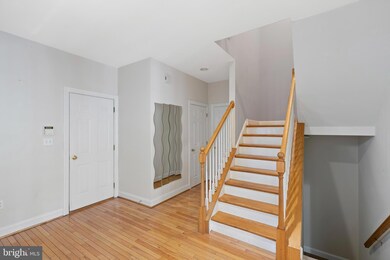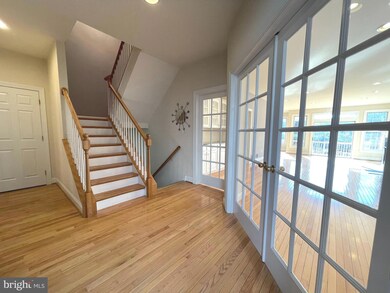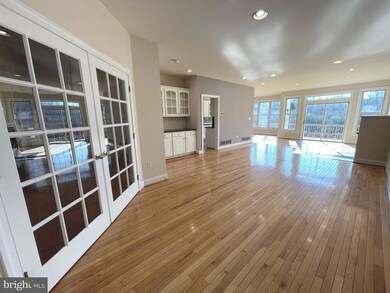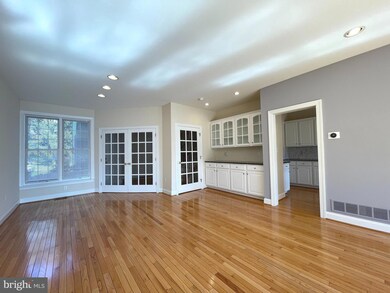
1102 Whispering Brooke Dr Unit 1102 Newtown Square, PA 19073
Estimated Value: $598,769 - $640,000
Highlights
- Colonial Architecture
- 1 Fireplace
- 2 Car Attached Garage
- Sugartown Elementary School Rated A-
- Breakfast Room
- Living Room
About This Home
As of December 2021Nestled in the highly sought-after community of Penns Preserve. This beautiful Townhome is set on a picturesque lot, offers 3-4 Bedrooms, 3 full Baths plus, a Powder Room. Set in a peaceful location, backing up to the slightly wooded open space & surrounded by 37 Acres of preserved land. NO Stucco worries here! Stucco inspected and completely repaired! You will love the open floor plan of this fabulous home. The modified floor plan boasts a 20’ x 17’ stunning renovated (2021) White Kitchen! Enter the Foyer, glistening hardwood floors catch your eye. Double glass doors open to the Dining Room, featuring built-in server with granite countertop & glass display cabinets. There is an easy flow from Dining Room to Living Room, perfect for entertaining a large crowd. Enjoy a cozy evening by the fireplace in the Living Room which opens out to the Deck. Step out on the oversized deck to Dine Al Fresco, while enjoying this nature lovers retreat. A wall of windows overlooking the picturesque grounds is simply stunning. Spacious Breakfast Room offers the same view. The Newly renovated bright white Kitchen boasts white 42” cabinets with NEW granite counters and a tile backsplash. The stainless steel appliances include, NEW gas range (every chef’s preference), microwave, dishwasher, garbage disposal & refrigerator. A large Buter’s Pantry & Convenient Powder Room complete this level. An abundance of large windows & recessed lights brightens each room in this wonderful home. Step down a few steps to the Finished Walkout Lower Level. Plenty of extra entertainment and living space here! Gas Fireplace will create atmosphere! Friends & Family will gather around the Wet Bar before venturing out to Deck. A separate room is perfect spot for a home office, gym, or guest room. The full Bathroom adds convenience. The 2nd Floor houses the Master Bedroom Suite and 2 additional Bedrooms and Bath. The Master Bedroom Suite is a perfect place to retreat, reflect & rejuvenate! Two organized walk-in closets will make picking an outfit a breeze! The Master Bath features a double bowl Vanity, Stall Shower & Jacuzzi Tub. Soak your troubles away in the Jacuzzi tub. Attached 2 Car Garage with new epoxy coated floor, will keep your car out of the elements. All this! in award-winning Great Valley School District. Live in a serene & private country setting, minutes away from shopping, restaurants, and main roads. Your NEWLY RENOVATED Dream Home is right here waiting for you!
Townhouse Details
Home Type
- Townhome
Est. Annual Taxes
- $6,738
Year Built
- Built in 2000
Lot Details
- 1,724 Sq Ft Lot
HOA Fees
- $250 Monthly HOA Fees
Parking
- 2 Car Attached Garage
Home Design
- Colonial Architecture
- Stucco
Interior Spaces
- Property has 2 Levels
- 1 Fireplace
- Family Room
- Living Room
- Breakfast Room
- Dining Room
- Basement Fills Entire Space Under The House
- Laundry Room
Bedrooms and Bathrooms
- En-Suite Primary Bedroom
Utilities
- Forced Air Heating and Cooling System
- Electric Water Heater
Community Details
- Penns Preserve Subdivision
Listing and Financial Details
- Tax Lot 2536
- Assessor Parcel Number 54-08 -2536
Ownership History
Purchase Details
Purchase Details
Home Financials for this Owner
Home Financials are based on the most recent Mortgage that was taken out on this home.Purchase Details
Home Financials for this Owner
Home Financials are based on the most recent Mortgage that was taken out on this home.Purchase Details
Home Financials for this Owner
Home Financials are based on the most recent Mortgage that was taken out on this home.Similar Homes in the area
Home Values in the Area
Average Home Value in this Area
Purchase History
| Date | Buyer | Sale Price | Title Company |
|---|---|---|---|
| Simmins Kristen R | -- | -- | |
| Simmins Kristen R | $500,000 | Chesco Settlement Svcs Llc | |
| Palanati Venkata Suresh | $468,500 | T A Title Insurance Co | |
| Morrow Robert H | $317,375 | Fidelity National Title Ins |
Mortgage History
| Date | Status | Borrower | Loan Amount |
|---|---|---|---|
| Previous Owner | Simmins Kristen R | $475,000 | |
| Previous Owner | Palanati Suresh | $240,000 | |
| Previous Owner | Palanati Suresh V | $200,000 | |
| Previous Owner | Palanati Venkata Suresh | $334,000 | |
| Previous Owner | Palanati Venkata S | $50,000 | |
| Previous Owner | Palanati Venkata Suresh | $359,650 | |
| Previous Owner | Morrow Robert H | $231,000 |
Property History
| Date | Event | Price | Change | Sq Ft Price |
|---|---|---|---|---|
| 12/21/2021 12/21/21 | Sold | $500,000 | -8.9% | $153 / Sq Ft |
| 11/10/2021 11/10/21 | For Sale | $549,000 | +9.8% | $168 / Sq Ft |
| 09/24/2021 09/24/21 | Off Market | $500,000 | -- | -- |
| 07/23/2021 07/23/21 | Price Changed | $495,000 | -2.8% | $152 / Sq Ft |
| 07/14/2021 07/14/21 | Price Changed | $509,000 | -3.0% | $156 / Sq Ft |
| 06/30/2021 06/30/21 | For Sale | $525,000 | -- | $161 / Sq Ft |
Tax History Compared to Growth
Tax History
| Year | Tax Paid | Tax Assessment Tax Assessment Total Assessment is a certain percentage of the fair market value that is determined by local assessors to be the total taxable value of land and additions on the property. | Land | Improvement |
|---|---|---|---|---|
| 2024 | $5,627 | $197,500 | $77,170 | $120,330 |
| 2023 | $5,481 | $197,500 | $77,170 | $120,330 |
| 2022 | $6,738 | $247,810 | $77,170 | $170,640 |
| 2021 | $6,602 | $247,810 | $77,170 | $170,640 |
| 2020 | $6,492 | $247,810 | $77,170 | $170,640 |
| 2019 | $6,429 | $247,810 | $77,170 | $170,640 |
| 2018 | $6,307 | $247,810 | $77,170 | $170,640 |
| 2017 | $6,307 | $247,810 | $77,170 | $170,640 |
| 2016 | $5,575 | $247,810 | $77,170 | $170,640 |
| 2015 | $5,575 | $247,810 | $77,170 | $170,640 |
| 2014 | $5,575 | $247,810 | $77,170 | $170,640 |
Agents Affiliated with this Home
-
Lawrence Besa

Seller's Agent in 2021
Lawrence Besa
BHHS Fox & Roach
(610) 246-9983
93 Total Sales
-
Larry Besa

Seller Co-Listing Agent in 2021
Larry Besa
BHHS Fox & Roach
(610) 246-9984
47 Total Sales
-
Carmine Rauso & Debbie Rauso

Buyer's Agent in 2021
Carmine Rauso & Debbie Rauso
Keller Williams Main Line
(610) 420-9979
131 Total Sales
Map
Source: Bright MLS
MLS Number: PACT2000798
APN: 54-008-2536.0000
- 1603 Whispering Brooke Dr Unit 1603
- 421 Cranberry Ln
- 46 Street Rd
- 523 Sill Overlook
- 447 Barrows Sheef
- 6 Skydance Way
- 1601 Radcliffe Ct
- 211 Dutton Mill Rd
- 207 Fairfield Ct
- 1519 Middletown Rd
- 1702 Stoneham Dr Unit 1702
- 41 Musket Ct Unit 38
- 11 Ridings Way
- 5 Fawn Ct Unit 26
- 1541 Farmers Ln
- 1541 Farmers Ln
- 1050 Powderhorn Dr
- 1545 Pheasant Ln. & 193a Middletown Rd
- 1545 Pheasant Ln
- 305 Dutton Mill Rd
- 1102 Whispering Brooke Dr Unit 1102
- 1101 Whispering Brooke Dr Unit 1101
- 1103 Whispering Brooke Dr
- 1104 Whispering Brooke Dr
- 1105 Whispering Brooke Dr
- 1005 Whispering Brooke Dr
- 1004 Whispering Brooke Dr
- 1003 Whispering Brooke Dr
- 1705 Whispering Brooke Dr Unit 1705
- 1002 Whispering Brooke Dr
- 1704 Whispering Brooke Dr Unit 1704
- 1201 Whispering Brooke Dr
- 1001 Whispering Brooke Dr
- 1703 Whispering Brooke Dr Unit 1703
- 1202 Whispering Brooke Dr Unit 1202
- 1702 Whispering Brooke Dr Unit 1702
- 1701 Whispering Brooke Dr Unit 1701
- 1203 Whispering Brooke Dr
- 1204 Whispering Brooke Dr Unit 1204
- 1500 Meadow Hunt Ln

