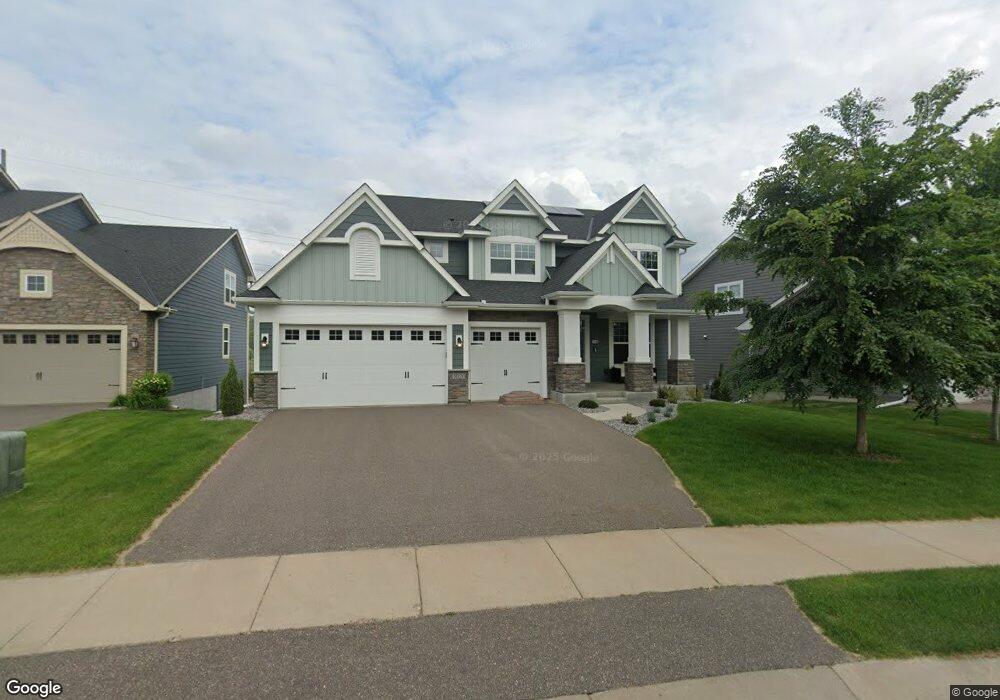Estimated Value: $660,000 - $677,914
4
Beds
3
Baths
2,501
Sq Ft
$267/Sq Ft
Est. Value
About This Home
This home is located at 11020 Cattail Path, Osseo, MN 55369 and is currently estimated at $668,479, approximately $267 per square foot. 11020 Cattail Path is a home located in Hennepin County with nearby schools including Fernbrook Elementary School, Osseo Middle School, and Maple Grove Senior High School.
Ownership History
Date
Name
Owned For
Owner Type
Purchase Details
Closed on
Dec 22, 2020
Sold by
Biehn Joel Justo Ramirez and Biehn Jeanette Ramirez
Bought by
Biehn Joel Justo Ramirez and Biehn Jeanette Ramirez
Current Estimated Value
Home Financials for this Owner
Home Financials are based on the most recent Mortgage that was taken out on this home.
Original Mortgage
$362,000
Outstanding Balance
$322,114
Interest Rate
2.67%
Mortgage Type
New Conventional
Estimated Equity
$346,365
Purchase Details
Closed on
Feb 8, 2019
Sold by
U S Home Corporation
Bought by
Dearellano Joel J Ramirez and Biehn Jeanette
Home Financials for this Owner
Home Financials are based on the most recent Mortgage that was taken out on this home.
Original Mortgage
$370,352
Interest Rate
4.5%
Mortgage Type
New Conventional
Create a Home Valuation Report for This Property
The Home Valuation Report is an in-depth analysis detailing your home's value as well as a comparison with similar homes in the area
Home Values in the Area
Average Home Value in this Area
Purchase History
| Date | Buyer | Sale Price | Title Company |
|---|---|---|---|
| Biehn Joel Justo Ramirez | -- | Titlesmart Inc | |
| Dearellano Joel J Ramirez | $462,939 | None Available |
Source: Public Records
Mortgage History
| Date | Status | Borrower | Loan Amount |
|---|---|---|---|
| Open | Biehn Joel Justo Ramirez | $362,000 | |
| Closed | Dearellano Joel J Ramirez | $370,352 |
Source: Public Records
Tax History Compared to Growth
Tax History
| Year | Tax Paid | Tax Assessment Tax Assessment Total Assessment is a certain percentage of the fair market value that is determined by local assessors to be the total taxable value of land and additions on the property. | Land | Improvement |
|---|---|---|---|---|
| 2024 | $8,033 | $611,800 | $131,300 | $480,500 |
| 2023 | $7,327 | $572,900 | $126,000 | $446,900 |
| 2022 | $6,490 | $552,000 | $137,000 | $415,000 |
| 2021 | $6,651 | $473,000 | $107,000 | $366,000 |
| 2020 | $2,994 | $465,000 | $100,000 | $365,000 |
| 2019 | $1,514 | $213,300 | $105,000 | $108,300 |
| 2018 | $1,036 | $79,600 | $79,600 | $0 |
| 2017 | $93 | $6,200 | $6,200 | $0 |
Source: Public Records
Map
Nearby Homes
- 15160 109th Ave N
- 15261 110th Ave N
- 15171 110th Ave N
- 15161 110th Ave N
- 11168 Kingsview Ln N
- 15351 110th Ave N
- 11057 Kingsview Ln N
- 11158 Kingsview Ln N
- 11227 N Kingsview Ln N
- 11290 Niagara Ln N
- Elmwood IV Plan at Sundance Greens
- Hillcrest Plan at Sundance Greens
- Cedarwood II Plan at Sundance Greens
- Grayson Plan at Sundance Greens
- Magnolia Plan at Sundance Greens
- Ivy Plan at Sundance Greens
- Alpine Plan at Sundance Greens
- Sycamore II Plan at Sundance Greens
- 11068 Kingsview Ln N
- 10945 Glacier Ln N
- 11030 Cattail Path
- 11010 Cattail Path
- 11040 Cattail Path
- 11000 Cattail Path
- 11050 Cattail Path
- 11021 Cattail Path
- 11031 Cattail Path
- 15211 Fair Meadows Ln
- 10990 Cattail Path
- 11060 Cattail Path
- 15231 Fair Meadows Ln
- 13999 11021 Cattail Path Ave N
- 13985 11021 Cattail Path Ave N
- 10980 Cattail Path
- 10995 Cattail Path
- 15251 Fair Meadows Ln
- 15171 109th Ave N
- 10970 Cattail Path
- 10970 Cattail Path
- 15271 Fair Meadows Ln
