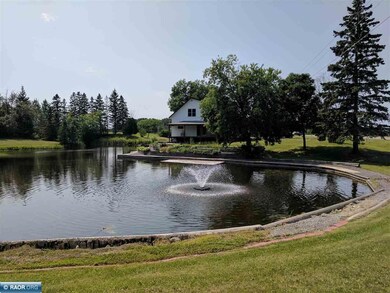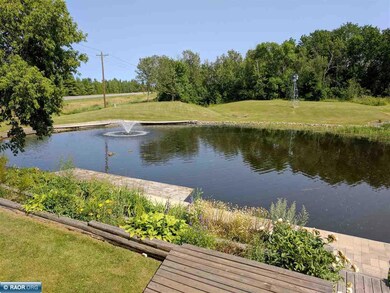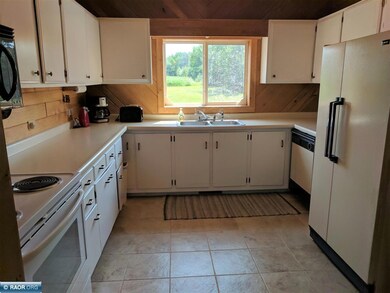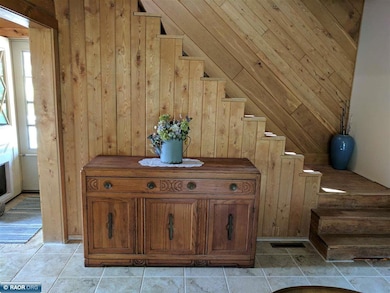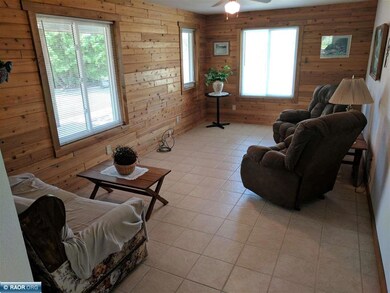11020 Highway 11 Birchdale, MN 56629
About This Home
As of September 2019Tranquility abounds in this amazing property with its very own pond, stocked with rainbow trout. Enjoy feeding the fish, then relax on the covered deck overlooking the pond’s water fountain, windmill, and the fields and woods beyond. The home is comfortably set up with a main floor bedroom and living room with in-floor heat. There is also a large kitchen and dining room, main floor laundry and full bath, along with a large upstairs bedroom and full bath. Outbuildings include two garages, one with a Rec Room, a Bunk House for extra guests, and a storage shed. The pond is incredible, with its own walk-way, flower beds and dock. This is a true oasis, just waiting to be enjoyed.
Map
Home Details
Home Type
Single Family
Est. Annual Taxes
$788
Year Built
1940
Lot Details
0
Listing Details
- Class: Residential
- Construction: Wood Frame
- Guttering: Yes
- Heat: Oil, Electric
- Lvt Date: 07/21/2017
- Main Level Bathrooms: 1
- Number Of Bedrooms: 2
- Parcel Code Number: 71-025-00430
- Patioporch: Deck, Patio, Covered
- Real Estate Tax: 460
- Style: 1 1/2 Story
- Total Above Grade Sq Ft: 1496
- Type: Residential
- Upper Level Bedrooms: 1
- Year Built: 1940
- Special Features: None
- Property Sub Type: Detached
- Stories: 1
Interior Features
- Total Finished Sq Ft: 1496
- Bedroom 1: Size: 19x10, On Level: Main
- Total Bathrooms: 2
- Appliances: Dishwasher, Electric Range, Microwave, Refrigerator, Washer, Elec. Dryer
- Basement: Partial
- Bedroom 2: Size: 20x17, On Level: Upper
- Bedroom 3: Size: Laundry, On Level: Main
- Dining Room: Size: 17x11, On Level: Main
- Kitchen: Size: 11x12, On Level: Main
- Living Room: Size: 20x11, On Level: Main
- Main Level Bedrooms: 1
- Main Level Sq Ft: 968
- Other Room 2: 12x10
- Upper Level Sq Ft: 528
Exterior Features
- Exterior: Vinyl
- Roof: Metal
Garage/Parking
- Garage: 3+ Stalls, Detached
- Garage Capacity: 3
- Garage Size: 3 stall
Utilities
- Utilities: Septic, Well
- Water Heater: Electric
Lot Info
- Lot Size: Dimensions: 650x297
- Number Of Acres: 4.4
- Zoning: Res
Home Values in the Area
Average Home Value in this Area
Property History
| Date | Event | Price | Change | Sq Ft Price |
|---|---|---|---|---|
| 09/19/2019 09/19/19 | Sold | $133,000 | -4.9% | $89 / Sq Ft |
| 07/15/2019 07/15/19 | Pending | -- | -- | -- |
| 05/21/2019 05/21/19 | For Sale | $139,900 | +21.7% | $94 / Sq Ft |
| 05/21/2018 05/21/18 | Sold | $115,000 | -4.1% | $77 / Sq Ft |
| 04/02/2018 04/02/18 | Pending | -- | -- | -- |
| 01/02/2018 01/02/18 | For Sale | $119,900 | -- | $80 / Sq Ft |
Tax History
| Year | Tax Paid | Tax Assessment Tax Assessment Total Assessment is a certain percentage of the fair market value that is determined by local assessors to be the total taxable value of land and additions on the property. | Land | Improvement |
|---|---|---|---|---|
| 2024 | $788 | $183,000 | $26,000 | $157,000 |
| 2023 | $788 | $114,000 | $15,900 | $98,100 |
| 2022 | $930 | $142,500 | $19,900 | $122,600 |
| 2021 | $772 | $114,000 | $15,900 | $98,100 |
| 2020 | $820 | $96,300 | $15,900 | $80,400 |
| 2019 | $636 | $96,300 | $15,900 | $80,400 |
| 2018 | $590 | $96,300 | $15,900 | $80,400 |
| 2017 | $520 | $96,300 | $15,900 | $80,400 |
| 2016 | $618 | $96,300 | $15,900 | $80,400 |
| 2015 | $372 | $96,200 | $18,300 | $77,900 |
| 2014 | -- | $80,400 | $15,900 | $64,500 |
| 2013 | -- | $80,400 | $15,900 | $64,500 |
Mortgage History
| Date | Status | Loan Amount | Loan Type |
|---|---|---|---|
| Open | $129,242 | FHA | |
| Closed | $130,591 | FHA | |
| Previous Owner | $100,000 | New Conventional |
Deed History
| Date | Type | Sale Price | Title Company |
|---|---|---|---|
| Warranty Deed | $133,000 | -- | |
| Warranty Deed | $115,000 | -- | |
| Interfamily Deed Transfer | -- | None Available |
Source: Range Association of REALTORS®
MLS Number: 132635
APN: 71-025-00430
- 1961 Town Road 118
- TBD Town Road 389
- TBD Hwy 11 W
- TBD 8 Town Road 389
- TBD Lot 6 Town Road 389
- 2183 19th St SE
- 2092 39th St SE
- 3414 County Road 32 S
- 5279 Minnesota 72
- 7598 Highway 11
- TBD Tbd 39th St SE
- 205 2nd Ave SE
- 311 Bay Ave SE
- 410 1st Ave SE
- Lot 14 Hooper Creek Loop
- lot15 Hooper Creek Loop
- 115 2nd Ave SW
- TBD Cr-1
- TBD 13th Ave SW
- 1784 County Road 1 SW

