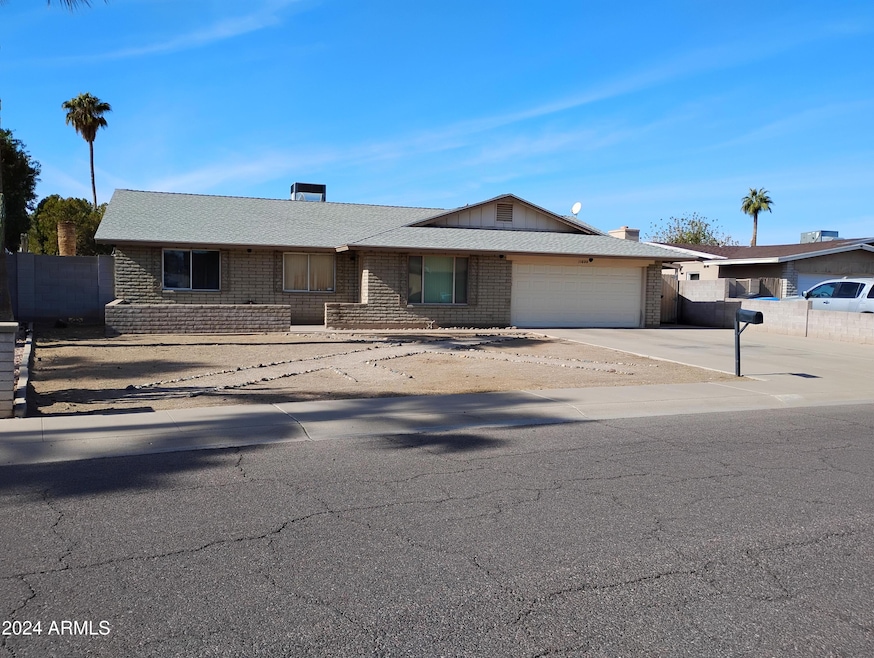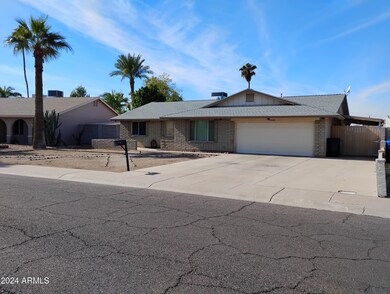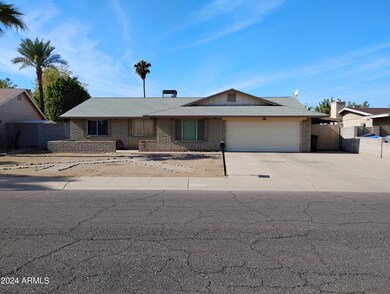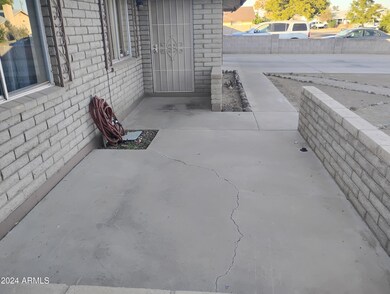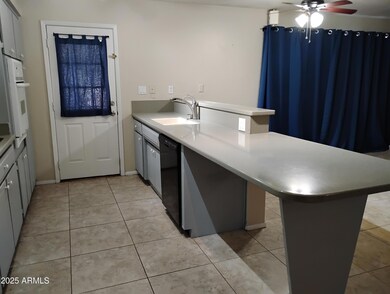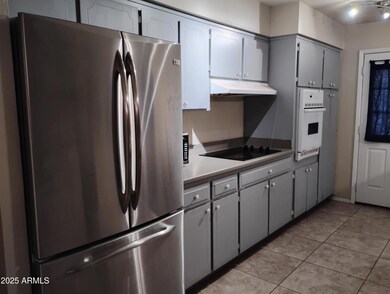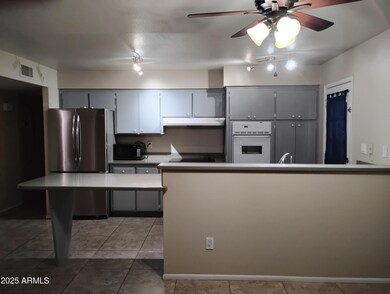
11020 N 45th Ave Glendale, AZ 85304
North Mountain Village NeighborhoodHighlights
- Transportation Service
- No HOA
- 2 Car Direct Access Garage
- RV Access or Parking
- Covered patio or porch
- Fireplace
About This Home
As of July 2025This spacious home is move-in ready with 3-bedrooms, 2-baths along with two living areas. Kitchen includes a large 4 shelf pantry and roll out metal drawers. Large backyard with extended covered patio, fire pit and diving pool. Large covered RV storage area with service door to garage. Front porch large enough to enjoy a fire pit. Spacious parking for 6 vehicles. Two metal mesh doors for added security and locking garage door opener.
Short drive to shopping and restaurants including Fry's, Walgreen's SMASH Burger and much more. Near Old Metro which is going to be redeveloped into The Metropolitan that will include shopping, restaurants and entertainment.
Mechanical Sun Shade. Shore power available and water access for tank only for RV's.
Last Agent to Sell the Property
Realty ONE Group License #SA652598000 Listed on: 11/22/2024
Home Details
Home Type
- Single Family
Est. Annual Taxes
- $1,189
Year Built
- Built in 1972
Lot Details
- 7,667 Sq Ft Lot
- Desert faces the front and back of the property
- Block Wall Fence
- Misting System
- Sprinklers on Timer
Parking
- 2 Car Direct Access Garage
- 6 Open Parking Spaces
- Garage Door Opener
- RV Access or Parking
Home Design
- Composition Roof
Interior Spaces
- 1,590 Sq Ft Home
- 1-Story Property
- Fireplace
- Mechanical Sun Shade
- Solar Screens
- Electric Cooktop
Flooring
- Laminate
- Tile
Bedrooms and Bathrooms
- 3 Bedrooms
- Remodeled Bathroom
- Primary Bathroom is a Full Bathroom
- 2 Bathrooms
Accessible Home Design
- Grab Bar In Bathroom
- Accessible Hallway
- No Interior Steps
Outdoor Features
- Diving Board
- Covered patio or porch
- Fire Pit
Location
- Property is near a bus stop
Schools
- Arroyo Elementary School
- Cholla Middle School
- Moon Valley High School
Utilities
- Central Air
- Heating System Uses Natural Gas
- High Speed Internet
- Cable TV Available
Listing and Financial Details
- Legal Lot and Block 797 / 2E
- Assessor Parcel Number 148-03-339
Community Details
Overview
- No Home Owners Association
- Association fees include no fees
- Built by Knoell Homes
- Knoell North 8 Subdivision
Amenities
- Transportation Service
Ownership History
Purchase Details
Home Financials for this Owner
Home Financials are based on the most recent Mortgage that was taken out on this home.Purchase Details
Home Financials for this Owner
Home Financials are based on the most recent Mortgage that was taken out on this home.Purchase Details
Purchase Details
Home Financials for this Owner
Home Financials are based on the most recent Mortgage that was taken out on this home.Purchase Details
Home Financials for this Owner
Home Financials are based on the most recent Mortgage that was taken out on this home.Similar Homes in the area
Home Values in the Area
Average Home Value in this Area
Purchase History
| Date | Type | Sale Price | Title Company |
|---|---|---|---|
| Warranty Deed | $384,000 | Os National | |
| Warranty Deed | $344,600 | Os National | |
| Interfamily Deed Transfer | -- | None Available | |
| Warranty Deed | -- | Stewart Title & Trust Of Pho | |
| Warranty Deed | $243,000 | Stewart Title & Trust Of Pho | |
| Warranty Deed | $88,270 | Transnation Title Ins Co |
Mortgage History
| Date | Status | Loan Amount | Loan Type |
|---|---|---|---|
| Open | $377,044 | FHA | |
| Previous Owner | $230,850 | New Conventional | |
| Previous Owner | $83,850 | New Conventional |
Property History
| Date | Event | Price | Change | Sq Ft Price |
|---|---|---|---|---|
| 07/01/2025 07/01/25 | Sold | $384,000 | 0.0% | $242 / Sq Ft |
| 06/07/2025 06/07/25 | Pending | -- | -- | -- |
| 06/05/2025 06/05/25 | Price Changed | $384,000 | -1.0% | $242 / Sq Ft |
| 05/15/2025 05/15/25 | Price Changed | $388,000 | -1.0% | $244 / Sq Ft |
| 04/24/2025 04/24/25 | Price Changed | $392,000 | -1.0% | $247 / Sq Ft |
| 03/27/2025 03/27/25 | Price Changed | $396,000 | -0.5% | $249 / Sq Ft |
| 03/13/2025 03/13/25 | Price Changed | $398,000 | -1.0% | $250 / Sq Ft |
| 03/05/2025 03/05/25 | For Sale | $402,000 | +16.7% | $253 / Sq Ft |
| 02/25/2025 02/25/25 | Sold | $344,600 | -13.8% | $217 / Sq Ft |
| 02/15/2025 02/15/25 | Pending | -- | -- | -- |
| 11/23/2024 11/23/24 | Price Changed | $399,900 | 0.0% | $252 / Sq Ft |
| 11/22/2024 11/22/24 | For Sale | $400,000 | +64.6% | $252 / Sq Ft |
| 04/27/2018 04/27/18 | Sold | $243,000 | +1.3% | $153 / Sq Ft |
| 04/02/2018 04/02/18 | Pending | -- | -- | -- |
| 03/29/2018 03/29/18 | For Sale | $239,900 | -- | $151 / Sq Ft |
Tax History Compared to Growth
Tax History
| Year | Tax Paid | Tax Assessment Tax Assessment Total Assessment is a certain percentage of the fair market value that is determined by local assessors to be the total taxable value of land and additions on the property. | Land | Improvement |
|---|---|---|---|---|
| 2025 | $1,189 | $11,100 | -- | -- |
| 2024 | $1,166 | $10,572 | -- | -- |
| 2023 | $1,166 | $27,620 | $5,520 | $22,100 |
| 2022 | $1,125 | $21,250 | $4,250 | $17,000 |
| 2021 | $1,154 | $19,510 | $3,900 | $15,610 |
| 2020 | $1,123 | $18,470 | $3,690 | $14,780 |
| 2019 | $1,102 | $16,450 | $3,290 | $13,160 |
| 2018 | $1,071 | $15,180 | $3,030 | $12,150 |
| 2017 | $1,068 | $12,960 | $2,590 | $10,370 |
| 2016 | $1,049 | $12,260 | $2,450 | $9,810 |
| 2015 | $973 | $12,070 | $2,410 | $9,660 |
Agents Affiliated with this Home
-
T
Seller's Agent in 2025
Tara Jones
Opendoor Brokerage, LLC
-
T
Seller's Agent in 2025
Tania Lawand
Realty One Group
-
V
Seller Co-Listing Agent in 2025
Veronica Robinson
Opendoor Brokerage, LLC
-
N
Buyer's Agent in 2025
Natalia Keck
Coldwell Banker Realty
-
D
Seller's Agent in 2018
David Solar
HomeSmart
Map
Source: Arizona Regional Multiple Listing Service (ARMLS)
MLS Number: 6787564
APN: 148-03-339
- 4353 W Mescal St
- 4346 W Mescal St
- 10820 N 45th Dr
- 11030 N 47th Ave
- 4329 W Sierra St
- 4607 W Becker Ln
- 4626 W Altadena Ave
- 4510 W North Ln
- 4825 W Mescal St
- 4162 W Sierra St
- 4857 W Shangri la Rd
- 4643 W Laurel Ln
- 4747 W Sunnyside Ave
- 10612 N 48th Ave
- 10614 N 48th Dr
- 12016 N 45th Ave
- 4530 W Paradise Dr
- 4016 W Cholla St
- 4509 W Desert Hills Dr
- 12020 N 46th Ln
