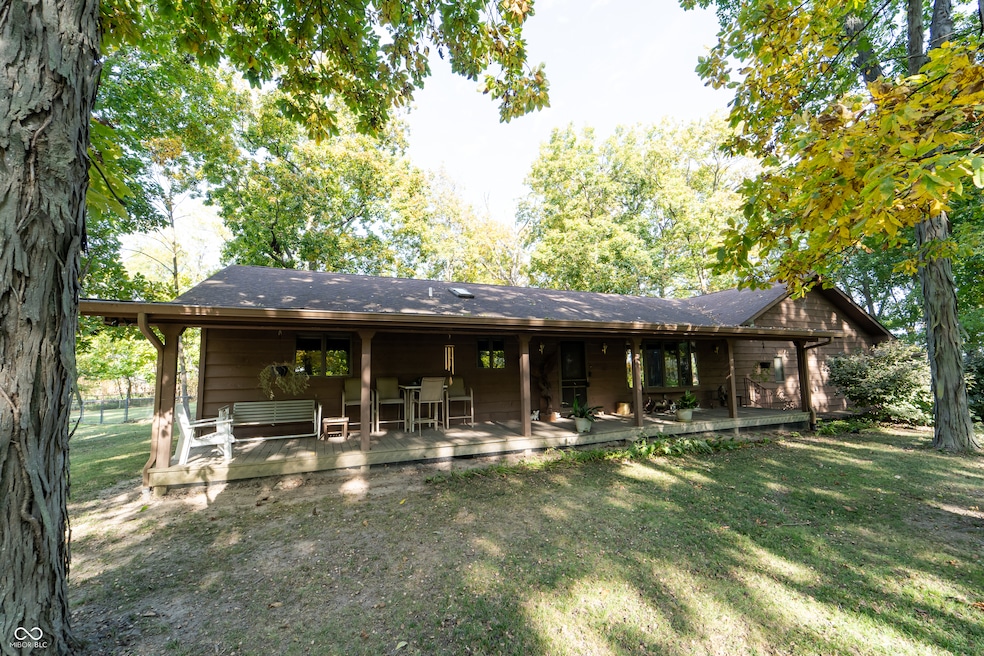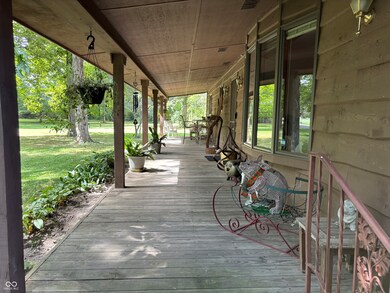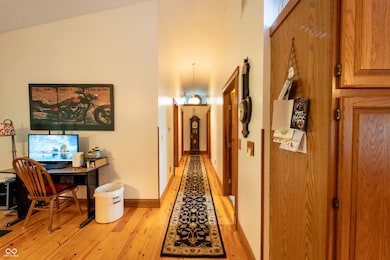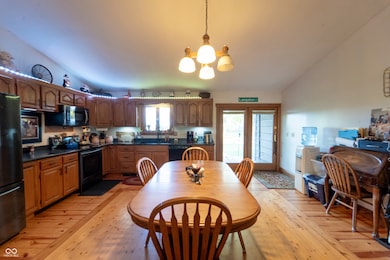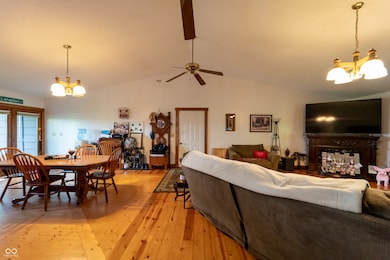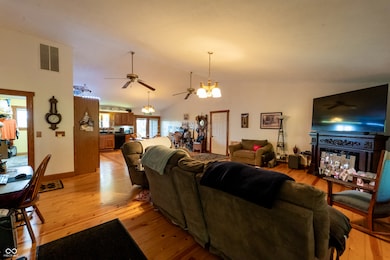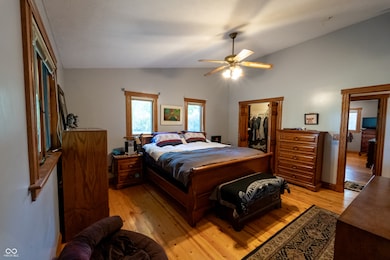11020 W Us Highway 40 Charlottesville, IN 46117
Estimated payment $2,652/month
Highlights
- View of Trees or Woods
- Ranch Style House
- No HOA
- 4.05 Acre Lot
- Cathedral Ceiling
- 4 Car Attached Garage
About This Home
Welcome to peaceful country living. Features 3 bedrooms & 2 full baths, open concept with living room and kitchen. New laminate flooring through out the house in 2024. Property features 4 acres with 100 mature tress, must see to appreciate. The home offers Geothermal heating & cooling. Large heated 4 car attached garage. Also a detached 40 x 30 large out building with 220 amp electrical service. Property has a large fenced in back yard which includes electric dog fencing. The home has large clean crawl space. Kitchen offers new updated counter tops with plenty of cabinet space. Must see the long front porch, that extends to the length of the house, to enjoy morning coffee and view beautiful front yard.
Home Details
Home Type
- Single Family
Est. Annual Taxes
- $2,762
Year Built
- Built in 1989
Lot Details
- 4.05 Acre Lot
Parking
- 4 Car Attached Garage
Home Design
- Ranch Style House
- Wood Siding
Interior Spaces
- 1,800 Sq Ft Home
- Cathedral Ceiling
- Paddle Fans
- Entrance Foyer
- Combination Dining and Living Room
- Laminate Flooring
- Views of Woods
- Crawl Space
- Pull Down Stairs to Attic
Kitchen
- Eat-In Kitchen
- Electric Oven
- Microwave
- Dishwasher
Bedrooms and Bathrooms
- 3 Bedrooms
- Walk-In Closet
- 2 Full Bathrooms
- Dual Vanity Sinks in Primary Bathroom
Schools
- Knightstown Elementary School
- Knightstown Intermediate School
- Knightstown High School
Utilities
- Geothermal Heating and Cooling
- Water Heater
Community Details
- No Home Owners Association
Listing and Financial Details
- Tax Lot 331536000304000029
- Assessor Parcel Number 331536000304000029
Map
Home Values in the Area
Average Home Value in this Area
Tax History
| Year | Tax Paid | Tax Assessment Tax Assessment Total Assessment is a certain percentage of the fair market value that is determined by local assessors to be the total taxable value of land and additions on the property. | Land | Improvement |
|---|---|---|---|---|
| 2024 | $2,762 | $286,200 | $56,400 | $229,800 |
| 2023 | $3,008 | $274,700 | $56,400 | $218,300 |
| 2022 | $2,978 | $255,800 | $46,500 | $209,300 |
| 2021 | $2,250 | $209,300 | $42,800 | $166,500 |
| 2020 | $2,194 | $197,500 | $42,800 | $154,700 |
| 2019 | $2,124 | $195,700 | $42,800 | $152,900 |
| 2018 | $2,096 | $193,100 | $42,800 | $150,300 |
| 2017 | $2,044 | $194,100 | $42,800 | $151,300 |
| 2016 | $1,980 | $194,100 | $42,800 | $151,300 |
| 2014 | $1,601 | $175,300 | $24,800 | $150,500 |
| 2013 | $1,601 | $171,300 | $25,300 | $146,000 |
Property History
| Date | Event | Price | List to Sale | Price per Sq Ft |
|---|---|---|---|---|
| 11/24/2025 11/24/25 | Price Changed | $459,900 | -3.2% | $256 / Sq Ft |
| 08/25/2025 08/25/25 | For Sale | $475,000 | -- | $264 / Sq Ft |
Purchase History
| Date | Type | Sale Price | Title Company |
|---|---|---|---|
| Deed | $185,000 | -- |
Source: MIBOR Broker Listing Cooperative®
MLS Number: 22058733
APN: 33-15-36-000-304.000-029
- 132 S East St
- 225 S Carthage Rd
- 263 S Carthage Rd
- 8257 S County Road 1075 W
- 308 S West St
- 315 Blue River Dr
- 306 Blue River Dr
- 307 Blue River Dr
- 308 Blue River Dr
- 324 Blue River Dr
- 32 N Mccullum St
- 151 S Madison St
- 134 W Pine St
- 116 W Main St
- 310 N Franklin St
- 129 S Franklin St
- 726 N Main St
- 28 N Washington St
- 118 E Morgan St
- 201 W Warrick St
- 340 N Adams St
- 673 Indigo Ct
- 944 Streamside Dr
- 220 Woodstream Ct
- 1676 Sweetwater Ln
- 484 Brookstone Dr
- 4975 S 500 E
- 1490 Lavender Dr
- 1581 Community Way
- 346 N Blue Rd
- 502 Ginny Trace
- 1281 Rosemary Ct
- 1380 King Maple Dr
- 1226 E 3rd St
- 596 Waterview Blvd
- 418 E Main St
- 1104 Swope St
- 2011 N East Bay Dr
- 526 Florence Dr
