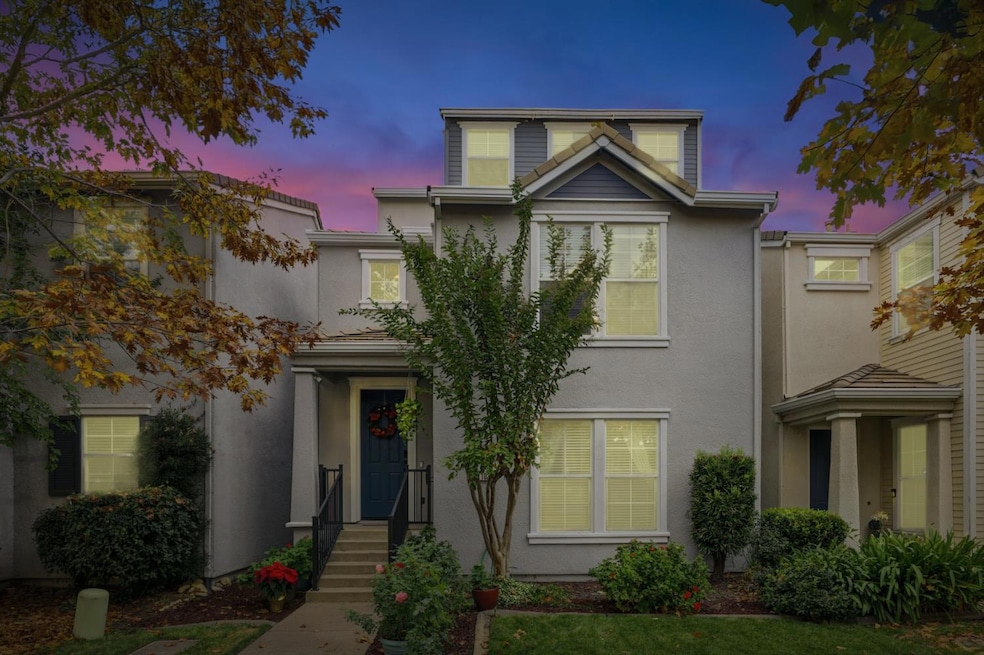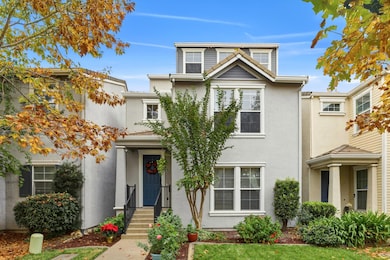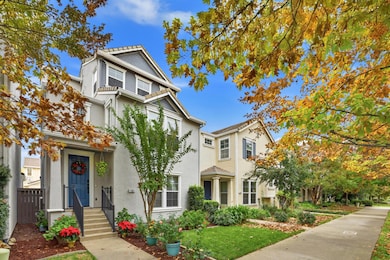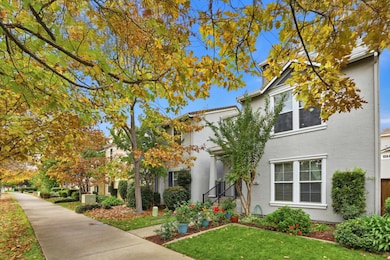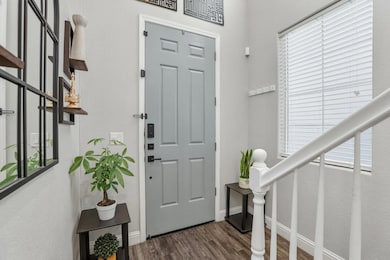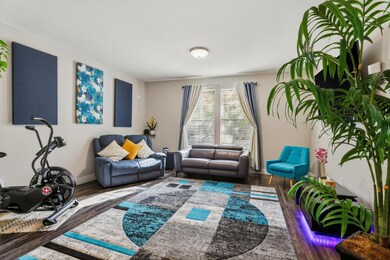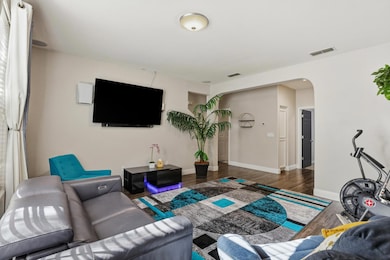11021 International Dr Rancho Cordova, CA 95670
Capital Village NeighborhoodEstimated payment $3,889/month
Highlights
- Marble Flooring
- Main Floor Bedroom
- Open Floorplan
- Navigator Elementary School Rated A-
- Great Room
- 3-minute walk to Village Green Park
About This Home
Welcome to this beautifully maintained home in Capital Village.Perfect home for multi-generational living, guest bedroom or young adult living in the downstairs area with bedroom,bath and family room. The main floor has an updated kitchen with stainless steel appliances with walk in pantry and lots of extra storage for all your kitchen necessities. Finishing off the main floor is a lovely living room with a dining area, bedroom or office space and bath. The primary suite with reading or office work area allows for your own sanctuary on the top floor. The primary bathroom is a must see with all the upgrades. The garage has an EV charger for your charging convenience.It close to freeway access and shopping.
Open House Schedule
-
Saturday, November 29, 20251:00 to 4:00 pm11/29/2025 1:00:00 PM +00:0011/29/2025 4:00:00 PM +00:00Cathy Ballentine to hostAdd to Calendar
Home Details
Home Type
- Single Family
Est. Annual Taxes
- $7,644
Year Built
- Built in 2007
Lot Details
- 2,422 Sq Ft Lot
- Back Yard Fenced
- Property is zoned SPA
HOA Fees
- $30 Monthly HOA Fees
Parking
- 2 Car Garage
- Electric Vehicle Home Charger
- Rear-Facing Garage
- Garage Door Opener
Home Design
- Planned Development
- Slab Foundation
- Tile Roof
- Marble or Granite Building Materials
- Stucco
Interior Spaces
- 2,222 Sq Ft Home
- 3-Story Property
- Ceiling Fan
- Fireplace
- Great Room
- Family Room Downstairs
- Open Floorplan
Kitchen
- Walk-In Pantry
- Gas Cooktop
- Microwave
- Ice Maker
- Dishwasher
- Kitchen Island
- Granite Countertops
Flooring
- Wood
- Laminate
- Marble
- Tile
Bedrooms and Bathrooms
- 3 Bedrooms
- Main Floor Bedroom
- Primary Bedroom Upstairs
- Walk-In Closet
- 3 Full Bathrooms
- Granite Bathroom Countertops
- Tile Bathroom Countertop
- Secondary Bathroom Double Sinks
Laundry
- Laundry in unit
- Washer and Dryer Hookup
Home Security
- Carbon Monoxide Detectors
- Fire and Smoke Detector
Outdoor Features
- Patio
Utilities
- Central Heating and Cooling System
- Cooling System Mounted In Outer Wall Opening
- Window Unit Cooling System
- 220 Volts
- Property is located within a water district
- Cable TV Available
Listing and Financial Details
- Home warranty included in the sale of the property
- Assessor Parcel Number 072-2970-010-0000
Community Details
Overview
- Built by Beazer
- Capital Village Subdivision
- Mandatory home owners association
Recreation
- Park
Map
Home Values in the Area
Average Home Value in this Area
Tax History
| Year | Tax Paid | Tax Assessment Tax Assessment Total Assessment is a certain percentage of the fair market value that is determined by local assessors to be the total taxable value of land and additions on the property. | Land | Improvement |
|---|---|---|---|---|
| 2025 | $7,644 | $541,216 | $143,263 | $397,953 |
| 2024 | $7,644 | $530,604 | $140,454 | $390,150 |
| 2023 | $7,432 | $520,200 | $137,700 | $382,500 |
| 2022 | $7,269 | $510,000 | $135,000 | $375,000 |
| 2021 | $6,010 | $399,091 | $136,398 | $262,693 |
| 2020 | $5,954 | $395,000 | $135,000 | $260,000 |
| 2019 | $4,818 | $300,321 | $84,896 | $215,425 |
| 2018 | $4,694 | $294,433 | $83,232 | $211,201 |
| 2017 | $4,559 | $288,660 | $81,600 | $207,060 |
| 2016 | $4,399 | $283,000 | $140,540 | $142,460 |
| 2015 | $4,308 | $286,742 | $132,585 | $154,157 |
| 2014 | $4,397 | $273,087 | $126,271 | $146,816 |
Property History
| Date | Event | Price | List to Sale | Price per Sq Ft | Prior Sale |
|---|---|---|---|---|---|
| 11/13/2025 11/13/25 | For Sale | $610,000 | +19.6% | $275 / Sq Ft | |
| 11/08/2021 11/08/21 | Sold | $510,000 | +2.0% | $230 / Sq Ft | View Prior Sale |
| 10/15/2021 10/15/21 | Pending | -- | -- | -- | |
| 10/12/2021 10/12/21 | For Sale | $499,900 | +26.6% | $225 / Sq Ft | |
| 08/09/2019 08/09/19 | Sold | $395,000 | -1.0% | $178 / Sq Ft | View Prior Sale |
| 07/10/2019 07/10/19 | Pending | -- | -- | -- | |
| 06/06/2019 06/06/19 | For Sale | $399,000 | +41.0% | $180 / Sq Ft | |
| 03/23/2016 03/23/16 | Sold | $283,000 | -2.4% | $127 / Sq Ft | View Prior Sale |
| 01/27/2016 01/27/16 | Pending | -- | -- | -- | |
| 12/29/2015 12/29/15 | For Sale | $290,000 | -- | $131 / Sq Ft |
Purchase History
| Date | Type | Sale Price | Title Company |
|---|---|---|---|
| Grant Deed | -- | None Listed On Document | |
| Grant Deed | $510,000 | First American Title Company | |
| Grant Deed | $510,000 | First American Title Company | |
| Grant Deed | $395,000 | Calatlantic Title | |
| Interfamily Deed Transfer | -- | None Available | |
| Grant Deed | $283,000 | Orange Coast Title Co Norcal | |
| Grant Deed | $324,500 | Chicago Title Co |
Mortgage History
| Date | Status | Loan Amount | Loan Type |
|---|---|---|---|
| Previous Owner | $459,000 | New Conventional | |
| Previous Owner | $245,000 | New Conventional | |
| Previous Owner | $268,850 | New Conventional | |
| Previous Owner | $320,000 | Purchase Money Mortgage |
Source: MetroList
MLS Number: 225141247
APN: 072-2970-010
- 3215 Bridgeway Dr
- 3216 Bridgeway Dr
- 10884 Stourport Way
- 10855 Arrington Dr
- 10851 Arrington Dr
- 10854 Atherstone Dr
- 3316 Corvina Dr
- 11076 International Dr
- 3116 Lea Sterling Way
- 3247 Foxton Way
- 10930 Viano Ct
- 10969 Pelara Way
- 10884 Windrow Way
- 10880 Windrow Way
- 10907 Bushel Way
- 3412 Muscat Way
- 10916 Bushel Way
- 10929 Bushel Way
- 10920 Bushel Way
- 10927 Bushel Way
- 3143 Minturn Way
- 10923 Tower Park Dr
- 3175 Data Dr
- 3390 Zinfandel Dr
- 10721 White Rock Rd
- 3300 Capital Center Dr
- 3466 Data Dr
- 3500 Data Dr
- 3600 Data Dr
- 10833 Folsom Blvd
- 10471 Reymouth Ave
- 3545 Mather Field Rd
- 3014 La Rue Way
- 2654 Mcgregor Dr
- 3250 Laurelhurst Dr
- 10335 White Rock Rd
- 2961 Portsmouth Dr Unit 2
- 10412 Dolecetto Dr
- 2332 Zinfandel Dr
- 10478 Neiretto Ct Unit Garden apartment
